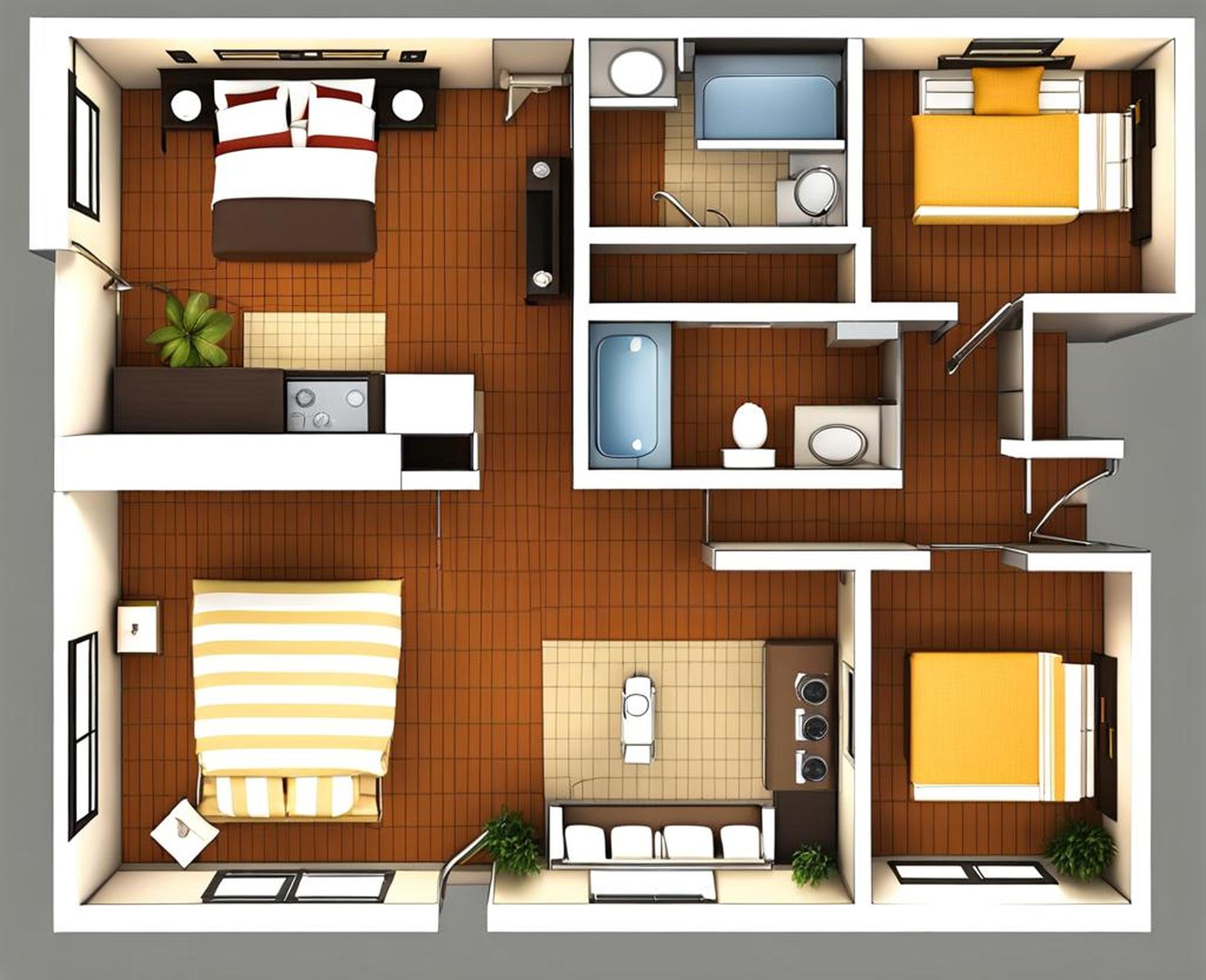When searching for the perfect one-bedroom apartment, one of the most important factors to consider is identifying the ideal size to meet your needs. With one-bedroom apartments ranging dramatically in square footage, it can be tricky to pinpoint how much space is truly right for your lifestyle and budget.
What is Considered a 1-Bedroom Apartment?
First, let’s clarify what constitutes a 1-bedroom apartment. The distinguishing feature from a studio is that a 1-bedroom unit has a separate, designated bedroom in addition to the main living area. The minimum size considered a true 1-bedroom is generally around 450 square feet. Anything smaller than 450 square feet is typically classified as a studio apartment.
Average Size of a 1-Bedroom Apartment
To get a general idea of standard 1-bedroom apartment sizes, it’s helpful to look at national averages. According to recent data, the average size of a 1-bedroom apartment in the United States is approximately 757 square feet.

That puts the average 1-bedroom unit at around 30% larger than the average studio apartment. It’s only about 50 square feet smaller than the average 2-bedroom apartment. This gives you a good benchmark, but remember your individual needs may require more or less space than the norm.
Factors to Consider When Determining Size
Furniture and Storage Needs
One of the top factors to think about is your furniture and storage requirements. Make a list of all your furniture items and measure them, then sketch out a floorplan to see if they’ll fit comfortably in different sized spaces.
Also consider future storage needs. For example, do you anticipate accumulating more possessions over time? Generally, the more belongings you have, the more space you’ll need to store them.
Preferred Layout and Features
1-bedroom floorplans can vary greatly, with open concept designs or more compartmentalized spaces with clear separations between living, dining, bedroom and kitchen. Think about layout features that matter most, like having a dining room versus eating in the living room.
If you work from home, having enough space for a dedicated office is worthwhile. Some units include versatile murphy beds or convertible spaces that provide flexibility.
Daily Routine and Lifestyle
How you spend your time at home and what activities you enjoy should guide your space requirements. Frequent entertaining would warrant more room for hosting guests. If you have hobbies like painting or playing music, allocate space for those activities.
Do you cook elaborate meals that need significant prepping? A more spacious kitchen could be beneficial. Also factor in leisure habits like yoga and other exercise you like doing at home.
Natural Light and Outdoor Space
Aim for ample natural light, which is healthier and feels more spacious. Corner units typically have more windows, along with south-facing units that get more sunlight. Having access to outdoor space like a balcony or patio is another nice feature that can compensate for less indoor space.
If you have pets, proximity to greenspace for walks is a consideration. Parks and trails allow pets to exercise without requiring as large of an indoor area.
Location Impacts on Apartment Sizes
Location also plays a role in average apartment sizes. It’s typical for urban apartments in major cities like New York City and San Francisco to have less square footage compared to suburban or rural areas where land is more available.
Be sure to research the average sizes for the specific neighborhoods you’re considering to understand what’s typical in that real estate market.
Occupants and Household Size
The number of occupants living in the apartment is another variable. More occupants naturally require greater square footage. However, couples may actually need less private and personal space per person compared to a single occupant.
Those open to living with roommates can utilize room dividers and other creative spatial arrangements to comfortably accommodate more residents in less overall space.
Balancing Budget and Size
Available budget plays a significant role in dictating how much apartment space you can afford. It’s important to understand the correlation between size and price – larger units clearly come with higher rents.
If your budget is tight, prioritize the size and features that matter most. You may find nearby neighborhoods where you can get slightly more space for your dollar.
Tips for Maximizing Small Spaces
If you end up in a compact 1-bedroom, there are strategies to help it live larger. Optimize furniture arrangement to avoid cluttering high-traffic areas. Use vertical storage by mounting shelving and cabinets on walls to open up floor space.
Minimize possessions to just essentials and choose streamlined, multifunctional furniture. Visually enhancing small spaces with mirrors and bright accent colors can also make rooms appear expanded.
When determining the ideal 1-bedroom apartment size, recommended minimum is 450 square feet with the average being around 757 square feet. However, factors like layout, features, lifestyle needs, location, and budget impact exact sizing preferences.
While more space is typically desired, focus on allocating enough room for your priorities. Get creative with layout and organization to maximize functionality, even in compact floorplans.
