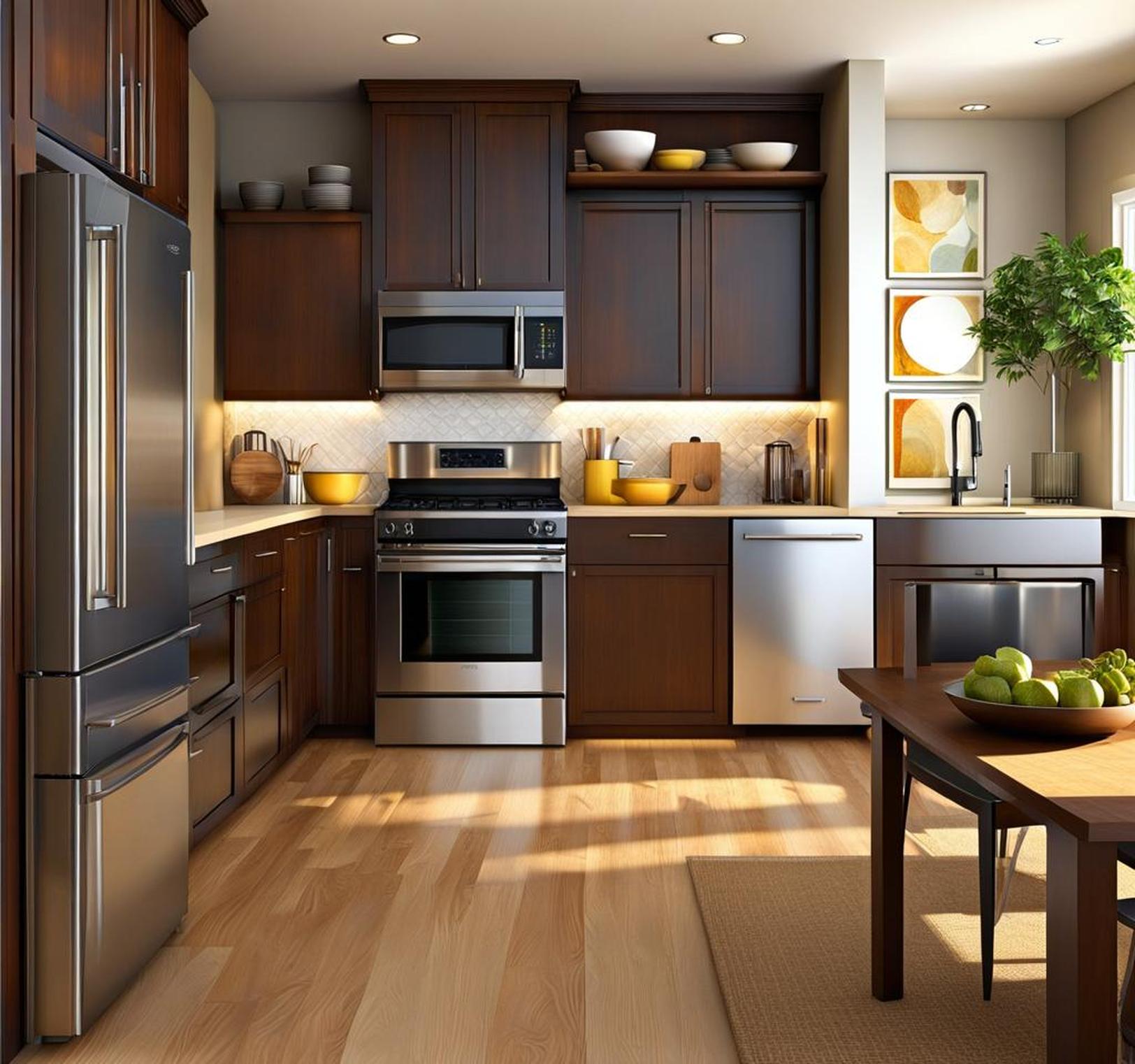Open concept floor plans have become increasingly popular in recent years, combining kitchen and living areas into one continuous space. For small homes, galley kitchen layouts can provide an efficient use of space while still allowing an open flow from kitchen to living room.
With some strategic design choices, a galley kitchen in a tiny home can feel expansive rather than cramped. The layout lends itself well to open concepts, creating an uninterrupted sightline between rooms.
Galley Kitchen Layouts Are Great for Open Concepts
A galley kitchen gets its name from its long, narrow footprint. Cabinets, countertops, and appliances line up along one wall, with an open space on the adjoining wall. This efficient use of space leaves more room for living areas.
The streamlined shape makes a small galley kitchen appear more spacious. With no visual barriers from kitchen to living room, the entire area feels enlarged. Traffic flows smoothly between the two rooms.
Positioning the galley along an interior wall or at the far end of the space provides separation from living room furnishings. Islands or peninsulas also help delineate the kitchen zone.
Benefits of Galley Kitchens in Open Floor Plans
- Efficient use of space
- Allows more room for living area
- Straight footprint makes space appear larger
- Easy traffic flow from kitchen to living room
Positioning the Galley Kitchen in the Open Concept
- Placing kitchen on interior wall or at end of space
- Islands and peninsulas to delineate kitchen area
Design and Decor Considerations
When incorporating a galley kitchen into a small open concept home, lighting and furniture layouts should enhance the airy, expansive vibe.
Strategic use of area rugs, paint colors, and furniture placement defines each zone while still allowing them to work cohesively.
Lighting for an Open Galley Kitchen
Properly illuminating a galley kitchen is crucial. Recessed cans provide general overhead lighting. Stylish pendants hang over kitchen islands. Accent lighting in living rooms reinforce the separation of spaces. Large windows also allow abundant natural light to fill the entire open area.

Furniture Layouts that Complement a Galley Kitchen
Arranging living room seating to face the kitchen enhances flow and interaction between spaces. Multifunctional ottomans and coffee tables save space while adding storage. Bar stools around a kitchen island provide additional seating for casual meals.
Delineating the Kitchen and Living Room
Using different paint colors in the kitchen versus the living room helps define each zone. Area rugs under sofas and chairs are another classic trick. Lastly, mindful placement of furnishings can create separation between the galley kitchen and living space.
Decor Tips for a Cohesive Look
Repeating finishes such as hardwood flooring or subway tile backsplashes maintain visual harmony in an open concept home. Sticking to one cohesive color palette in furnishings and decor connects the rooms. Accent decor can bridge the divide through pieces like vibrant artwork or mirrors placed strategically in both the kitchen and living area.
Storage Solutions for Small Open Galley Kitchens
One downside of galley kitchens is limited storage space. However, there are creative ways to maximize every inch without cluttering up the streamlined look.
Maximizing Kitchen Storage
Specialty organizers inside cabinets neatly arrange pots, pans and containers. Shelving along the back kitchen wall provides a spot for small appliances and cooking essentials. Trading a full-size oven for a wall oven or compact microwave frees up precious floor space.
Adding Storage to Living Room
Look for coffee tables and ottomans with hidden storage inside. Wall-mounted shelving nearby can house items like books, baskets, and decor. Under stair storage takes advantage of any stairs located close to the living room.
Galley kitchen layouts are an efficient design choice for opening up small spaces. With some thoughtful lighting, furniture, and storage solutions, a tiny home can feel expansive and free-flowing. Combining a streamlined galley kitchen with an open concept living room results in a comfortable, contemporary, and inviting space perfect for modern lifestyles.
