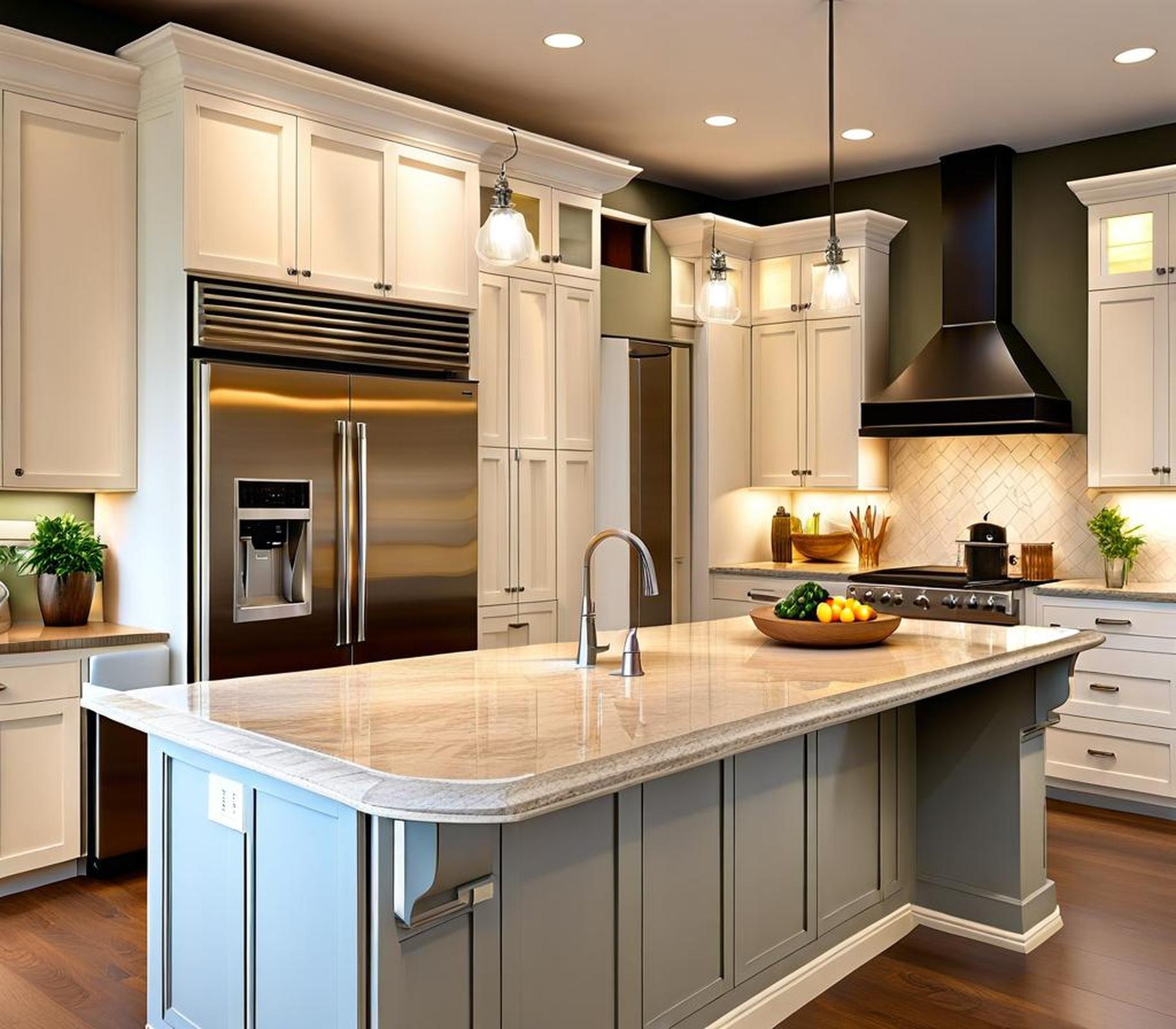If you’re working with a compact, crowded kitchen, you know the challenges of limited space. But just because your cooking quarters are cozy doesn’t mean you have to sacrifice style or utility. Enter the peninsula island–this brilliant design option can transform your small kitchen into a functional, gorgeous culinary oasis.
A peninsula island is attached on one side to a wall or countertop, forming an L-shape. This strategic layout gives you the storage, prep space, and design potential of a classic kitchen island in a slimmed-down footprint. Keep reading to discover why a peninsula island may be the smartest choice for small kitchen islands.
Make the Most of Limited Space
Peninsula islands are ideal for small, cramped kitchens where a freestanding island would dominate the room. Connecting one side to an existing wall or counter is a genius move–you get ample workspace without sacrificing precious floorspace. Galley, L-shaped, and U-shaped kitchens can all benefit from a peninsula design.
Strategic placement is key for maximum impact. Positioning your peninsula between two sets of counters or cabinets forms an efficient work triangle that optimizes your workflow. You can also place it near the entrance to your dining room for a seamless open concept. Wherever you put it, ensure there’s adequate clearance so traffic can flow smoothly.
Gain Valuable Counter Space
One of the biggest perks of a peninsula island is the abundance of usable counter space it adds. The extra surface area provides a convenient food prep zone for chopping, staging ingredients, and assembling dishes. It also creates space to plate food or stage serving dishes when entertaining guests.

Unlike a freestanding island, a peninsula connected to the wall can accommodate multiple cooks working side-by-side. The layout is also convenient for casual dining–stools on one or two sides of the peninsula create casual seating for quick breakfasts or snacks.
Consider open shelving rather than lower cabinets to keep the space feeling airy. The exposed shelves will store frequently used items for easy access while displaying pretty stemware, cookbooks, or accent pieces.
Boost Storage Capacity
Despite its slim profile, a peninsula island offers ample storage solutions. The base cabinets provide plenty of space for pots, pans, and other bulky kitchen gear. Optimize the storage with shelves, drawers, racks, and other built-ins tailored to your needs.
Drawers and pull-out shelves are perfect for organizing cooking utensils, cutlery, bakeware, and more. You can also conceal small appliances like a coffee maker or toaster inside a cabinet when not in use. For dry goods, add pull-out pantries with easy access.
Getting creative with the storage design is key–this compact island has to earn its keep! Focus on efficiency and making every inch work for you.
Enjoy Stylish Customization
A major design advantage of peninsula islands is the opportunity for stylish customization. With finishes like granite, quartz, or tile, you can create a countertop that perfectly matches your kitchen aesthetic.
The cabinetry also offers a chance to inject color through stains, paints, or contrasting woods. Don’t forget the hardware–modern knobs and pulls add eye-catching style.
Consider adding a statement light fixture over the peninsula to lend some drama. The right lighting illuminates the workspace while accentuating your design.
Considerations for Installation
When installing a peninsula, precision planning is a must. Measure carefully to find the ideal size and placement to maximize utility and flow. Standard peninsula dimensions are around 36-42 inches deep and 4-6 feet long–scale accordingly for your room.
Allow ample clearance on all functional sides – at least 42-48 inches for traffic flow and stool seating. Secure the island firmly to the wall with sturdy brackets and screws to prevent shifting or tipping.
For comfortable seating, standard counter height is 36 inches. But you can adjust the height or add different levels to accommodate guests of all ages.
Protect the wall behind the peninsula with an easy-clean backsplash. Tile, metal, stone, and other water-resistant materials prevent splatter stains.
Design a Functional Work Triangle
For optimal efficiency, position your peninsula island between two sets of cabinets or countertops to form a compact work triangle. Keep the main functional zones–sink, stove, fridge–within steps of your island.
Ensure appliances, doorways, and high-traffic areas aren’t blocked. Aim for a logical sequence of tasks, minimizing cross-traffic that slows you down. You want smooth sailing, not bottlenecking.
For open flow, align the peninsula near the edge of the kitchen closest to the dining room. This arrangement makes serving a breeze while unifying the spaces.
Get the Peninsula Look
Need some visual inspiration for your own small kitchen peninsula? Here are a few stunning examples of compact peninsula design:
- Bright white peninsula with open shelves and brass accents
- Rustic wood peninsula with farmhouse sink and pendant lights
- Sleek black peninsula on casters for flexible placement
- Marble-top peninsula with retro barstools and shiplap backsplash
When designing your petite peninsula, lean into your style. Add warm metals, glass fronts, or other signature touches. Introduce your favorite color tones through accessories or decor.
Remember–a peninsula in a small kitchen is all about maximizing every inch. Find ways to merge storage and display with your overall aesthetic for an island that both works and delights.
For compact kitchens, a peninsula island unlocks the functionality of a classic island without dominating the footprint. You get ample extra workspace, storage capacity, and design potential in one space-saving package.
Strategic placement, customization options, and smart storage built-ins ensure your petite peninsula earns its keep. This versatile island alternative truly makes the most of your limited square footage.
If you’re ready to boost your cozy kitchen’s style and utility, it’s time to discover the peninsula island solution. This game-changing design concept will take your small space from cramped to cook-friendly with flair and function.
