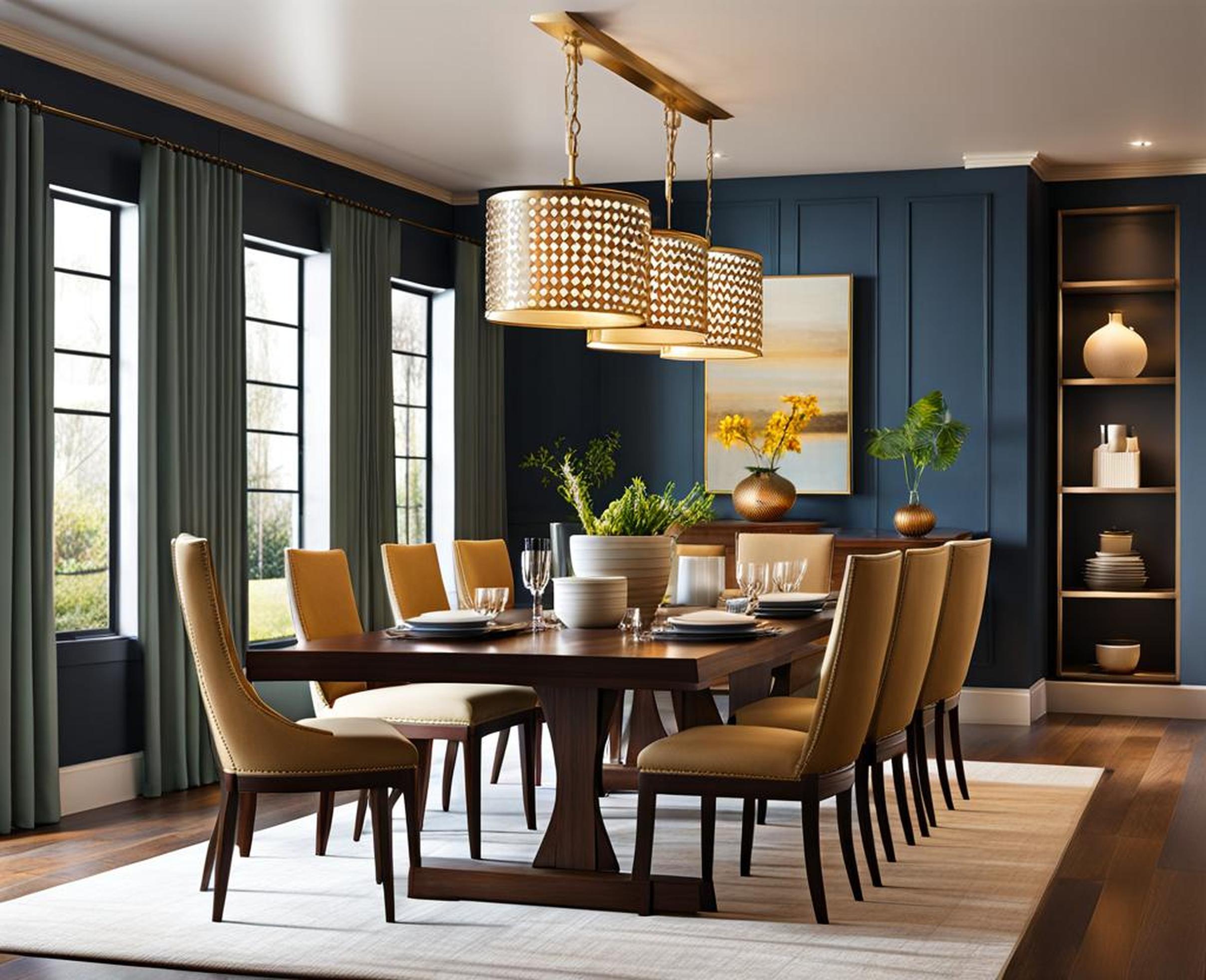We’ve all experienced the frustration of a dining room that’s too small for comfortable meals. Between crammed place settings and tight traffic behind chairs, it’s hard to relax and enjoy time with family and friends. So what’s the optimal dining room size for both functionality and hosting?
Get ready to learn the average dining room size, factors that impact the ideal footprint, and pro tips for maximizing every square foot.
Optimal Dining Room Size
Let’s start with the magic numbers. Here are typical dining room dimensions for both intimate gatherings and lavish dinner parties:

Typical Dimensions
The average dining room size in most American homes lands around 14 x 16 feet or 224 total square feet. This allows enough space for a table seating 6-8 people comfortably. If you love hosting large holiday dinners or dinner parties, consider sizing up to 14 x 18 feet or 252 square feet. The extra square footage provides more elbow room and serving space for 10-12 guests.
On the smaller end, the minimum size for a functional dining room for 4-6 people is 10 x 10 feet or 100 square feet. This leaves enough room for a table and chairs without getting too cramped. Finally, the standard or typical dining room found in many homes is a cozy 12 x 12 feet or 144 square feet. This accommodates a table for 6-8 with sensible space all around.
Factors Affecting Ideal Size
When deciding the perfect dining room size, consider these key factors:
- Dining table dimensions – Allow space on all sides for pulling out chairs
- Number of desired place settings – More space needed for large parties
- Types of dining chairs – Arm chairs need more room than side chairs
- Serving and circulation space – Room to comfortably pass behind chairs
- Buffet or hutch sizes if included – Measure furniture perimeter
- Open concept vs. separate dining room – Open layouts allow flexibility
Dining Table Size Considerations
Let’s dive deeper into choosing the ideal dining table, since dimensions here directly impact spacing needs.
Dimensions by Table Shape
Table shape plays a big role in determining overall size. Here are common dimensions based on popular table styles:
- Round: 60-72 inches diameter for 6-8 people
- Square: 60 inches square for 4 people, 72 inches for 6-8 people
- Rectangular: 36-42 inches wide and 60-96 inches long for 4-10 people
- Oval: 60-84 inches long and 42-54 inches wide for 6-8 people
- Banquet: 36-39 inches wide and 72-96 inches long for large groups
Allow Enough Space Per Place Setting
As a rule of thumb, allow 24-30 inches width per dining chair. This provides ample room to pull chairs out and sit down comfortably without bumping into neighbors. It also allows enough circulation space for diners and servers to easily maneuver around the table.
For standard place settings, here are table size guidelines:
- 4 seat table: 48-60 inches square or round
- 6 seat table: 60-72 inches square or round; 60-84 inches rectangular
- 8 seat table: 72-96 inches rectangular or oval
Measure Your Current Table
If you already own a dining table, carefully measure its length, width and shape. Then calculate the maximum seating based on the 24-30 inches of space needed per chair. This will help inform how much square footage you need for your new dining room.
Creating an Efficient Dining Room Layout
Now let’s explore how to design a functional, navigable dining room floor plan.
Arrange Table as Centerpiece
Position the dining table in the center of the room as the main feature. Allow at least 42 inches behind the backs of chairs for traffic flow. Also leave a minimum of 24 inches of clearance on the remaining sides so diners can easily sit down and stand up.
Anchor the table atop a rug, which defines the dining zone. Hang a statement chandelier or pendant lighting above to illuminate mealtimes.
Position Other Furniture Strategically
Carefully place ancillary furnishings like buffets, china cabinets and shelving around the perimeter. This prevents clutter while offering supplemental display and storage. Bar stools or a banquette aligned with the edge of the table make smart additions for extra seating.
Sample Floor Plans
To visualize ideal dining room layouts, here are two sample floor plans:
Studio Apartment Small Dining
- 6-foot round table with 2 chairs tucked into 10 x 10 foot dining area
- Bar cart or shelving unit against wall to maximize space
- Multi-purpose furniture like storage ottomans rather than buffets or hutches
Open Concept with Adjoining Kitchen
- 8-foot rectangular table with 6 chairs centered in 12 x 12 foot dining zone
- Hutch positioned perpendicular to table against adjoining kitchen wall
- Peninsula bar stools for extra seating during larger gatherings
Tips for a Functional, Inviting Dining Room
Use these savvy strategies to make the most of your available square footage:
- Incorporate decor like shelving and sideboards that serve both form and function in small spaces.
- Opt for smart storage like built-in buffets and hutches without bulky bases.
- Choose multi-purpose furniture like tables that expand with leaves and convertible pieces.
- Use lighting options like chandeliers, sconces and picture lights to add ambiance.
- Include architectural details like wainscoting, chair rail molding or picture frame trimwork.
At the end of the day, the “right” dining room size depends on your lifestyle and needs. Just remember to factor in table dimensions, place settings, traffic flow, and storage to create a space that’s both aesthetically pleasing and highly functional.
For a custom dining room designed around your priorities, get in touch with our team today. We’ll help maximize every inch to bring your ideal layout to life.
