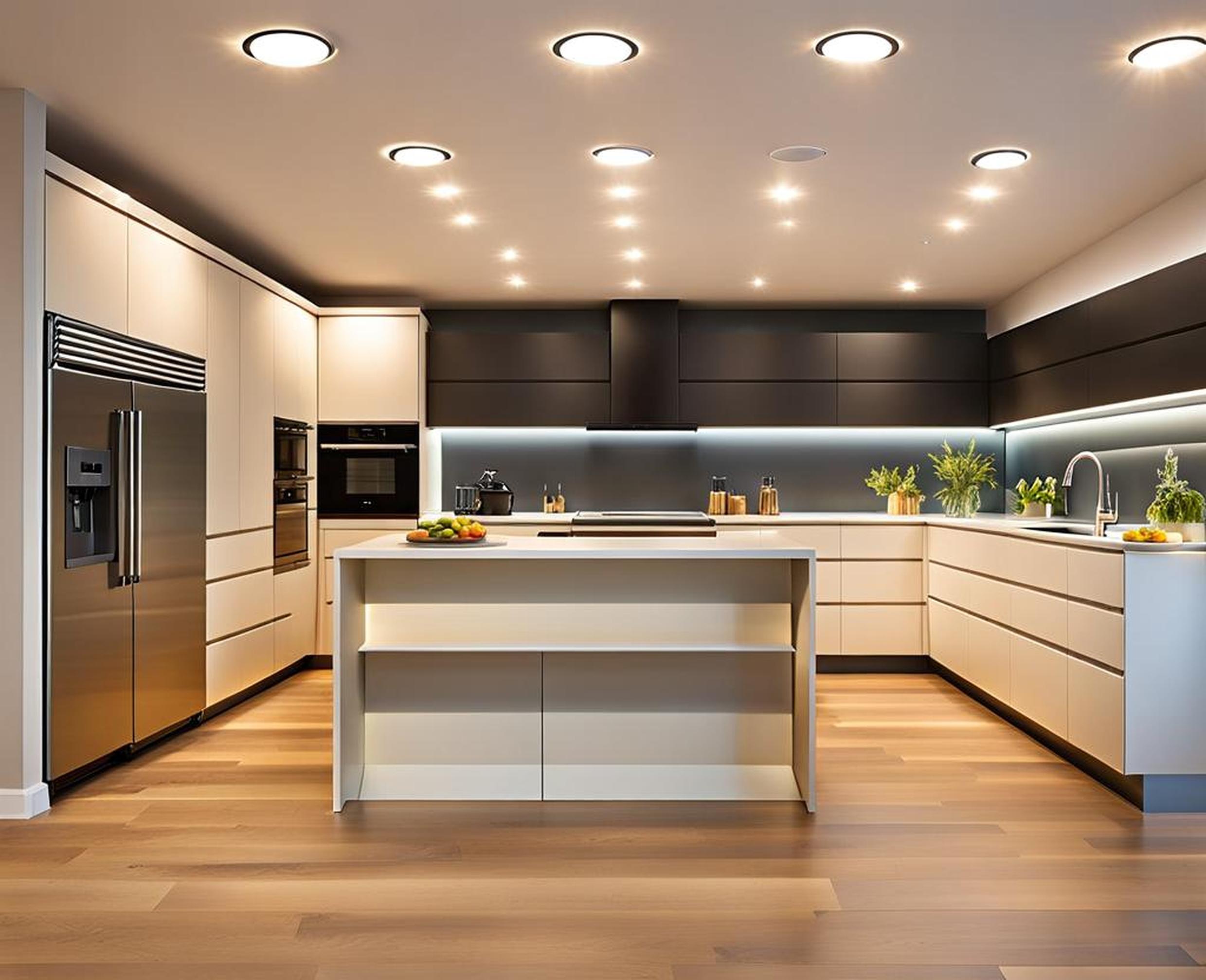A well-lit kitchen is essential for creating a functional, inviting space. With recessed lighting, also known as can or downlighting, you can illuminate task areas, highlight architectural details, and set the perfect ambiance in your kitchen.
But simply installing recessed lights does not guarantee great results. The key is thoughtfully positioning your recessed lighting to maximize brightness, eliminate shadows and dark spots, and enhance your kitchen’s design. This complete guide will walk you through the key factors for laying out recessed lighting to perfection.
Choosing the Right Brightness and Color Temperature
First, let’s look at selecting recessed lights with optimal brightness and color temperature for kitchen illumination.
For general ambient lighting, look for recessed fixtures with a lumen output of around 1500-1800 lumens. For task lighting over countertops and islands, brighter recessed lighting in the 2500-3000 lumen range allows for clarity in chopping, cooking, and cleaning tasks.
Cool white light in the 5000K color temperature range is ideal for kitchens, as it simulates natural daylight and accurately renders colors on ingredients and cookware. While 3000K recessed lighting adds a soft warm glow, it can distort colors and make food look unappealing.
| Color Temperature | Light Quality |
| 5000K | Cool, White, Crisp |
| 3000K | Warm, Yellow, Soft |
For the best of both worlds, combine 5000K recessed lighting over countertops with a few 3000K adjustable accent lights to add cozy ambiance in dinette seating areas.
Spacing Recessed Lights Properly
Proper spacing is critical for even, consistent lighting and to avoid shadows or dark spots. As a general rule, space recessed lights 2-3 feet apart.
To start planning your layout:

- Measure the room’s length and width to find the total square footage.
- Divide by 16 square feet (the typical coverage area of one recessed light).
- Round up to determine approximately how many evenly spaced fixtures you need.
Next, map where you’ll need more intense task lighting, like above the stove, sink, and countertops. Add extra recessed lights in these spots, spacing them closer together. You may also increase brightness by opting for higher lumen LED bulbs in task areas.
Mounting Height for Recessed Lighting
Installing recessed lighting at the proper height is key for directing light exactly where you need it.
For countertop task lighting, recessed lights should be mounted approximately 14-16 inches out from the bottom of upper cabinets. This angle allows light to fully illuminate your work area below without being blocked.
If your kitchen has especially high ceilings, you may need to bring fixtures slightly closer to the countertops to maintain effectiveness. Just take care that pendant lights installed over a kitchen island don’t obstruct the light path.
Layering Ambient and Accent Lighting
While recessed lighting delivers excellent overall illumination, combining it with other fixtures allows you to create depth, interest, and contrast in your kitchen lighting design.
Use recessed lights spaced across the ceiling to wash the room in ambient light. Then add adjustable gimbal recessed lights, undercabinet fixtures, or sleek pendants to spotlight prep areas with brighter directional task lighting.
In seating nooks, install accent lighting like wall sconces for a cozy dining experience. Warmer 3000K recessed fixtures in these spaces will make them feel welcoming and intimate.
Positioning Recessed Lighting to Showcase Design Features
Recessed lighting placement also provides an opportunity to highlight special kitchen design details like beautiful backsplashes and decorative beams.
- Graze light across textured backsplashes to make tilework and materials pop.
- Add recessed lighting around the perimeter of unique ceiling details to frame and accentuate them.
- Illuminate open shelving to put favorite dishware on display.
Just be mindful not to install fixtures that will compete with or detract from light pendants and chandeliers. Adjust placement so recessed lighting works to accentuate, not overwhelm, your decorative statement pieces.
Adjusting Layouts for Kitchen Size and Shape
While the spacing, mounting, and layering guidelines provided apply broadly, you may need to adapt your recessed lighting plan based on the footprint of your kitchen.
For galley kitchens, install most fixtures over countertops and position them to avoid shadowing from upper cabinets. Long row kitchens will require careful placement to fully light their length.
In L-shaped kitchens, focus recessed lighting where the two sections meet to brightly illuminate this high-traffic prep zone. For open concept kitchens, space lighting evenly to distribute illumination across the larger connected space.
Irregularly shaped kitchens with angled ceilings or soffits may benefit from adjustable recessed lighting. Rotate and point the beam to deliver light precisely where you need it, avoiding obscured or dark pockets in the unique layout.
Installing recessed kitchen lighting may seem straightforward, but small adjustments in placement and spacing make a dramatic difference. By following the guidelines above for choosing optimal fixtures, evenly spacing lights, mounting at the right height, thoughtfully layering, and customizing for your kitchen’s footprint, you can create a lighting plan tailored to your space.
Perfectly positioned recessed lighting keeps kitchen tasks brightly lit, creates focal points, flatters design features, and sets just the right ambiance to make your kitchen as gorgeous as it is functional.
