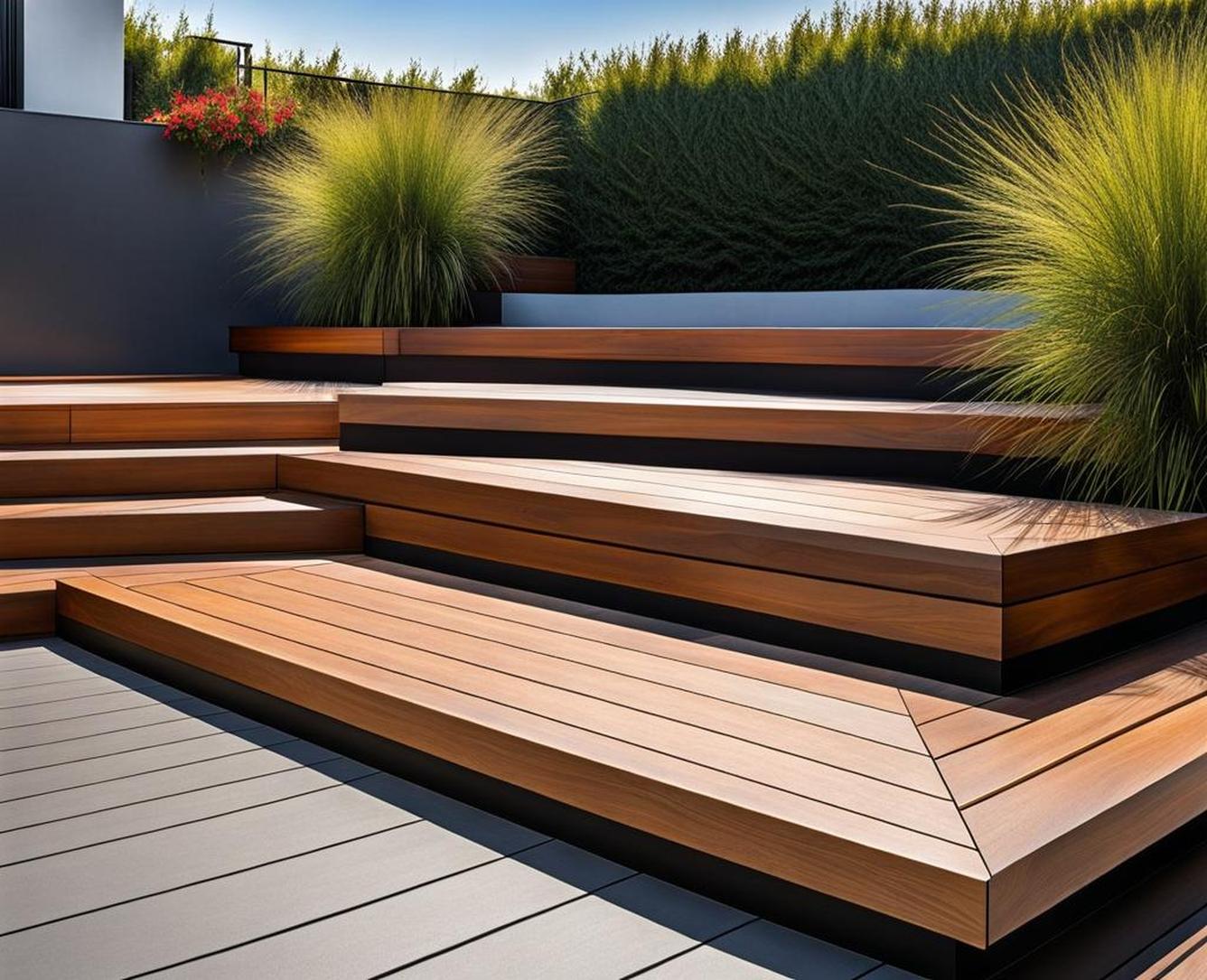Do you have an awkwardly sloped backyard that you wish you could better utilize? Stepping down your deck design can create the ultimate slope-taming solution. Graduated deck levels that elegantly step down with the lay of the land not only maximize usable backyard real estate but also enable gorgeous indoor-outdoor flow.
You’ll discover the benefits of multi-tiered decks, considerations for planning your layout, and standout ideas for stepping your deck down in style.
What is a Step Down Deck?
A step down deck refers to a deck design with two or more levels that incrementally step down to match the backyard’s natural grade. Rather than having one large, flat deck surface, the floor steps down in places to adapt to changes in elevation.
This stepped-down style helps the deck elegantly conform to a yard’s unique slope or terrain. The graduated floor creates functional, multi-level spaces that provide more useable square footage than a traditional single-level deck.
Some key benefits of step down decks include:
|
Reasons to Build a Step Down Deck
Fix Tricky Yard Slopes
For homes with a backyard that slopes downhill, a step down deck can provide the perfect solution. Gradually stepping the deck down in increments allows the design to elegantly adapt to changes in grade. This removes the need for unattractive and erosion-prone grassy slopes in favor of beautiful, multi-level decking.
Maximize Backyard Real Estate
Stepping sections of a deck down opens up new possibilities for your backyard real estate. Areas of dead grass that never grow well on a shady slope can be converted into useful deck space. And the multiple tiered levels create additional functional zones for lounging, dining, gardening and more.

Seamless Indoor-Outdoor Flow
A step down deck design can also help to beautifully blend interior and exterior living spaces. Having decking gradually step down from house doors enables a smooth, seamless transition between inside and outside. This makes indoor and outdoor areas feel connected and cohesive.
Design Considerations
When planning your step down deck, there are some key considerations to factor in for both form and function:
Measure the Slope
First, carefully measure the rise and run of your yard’s slope using a level and tape measure. This will determine how far down you’ll need to step individual deck sections.
Choose Number of Levels
Decide how many tiered levels make sense for your backyard size and intended use of the deck. Just two small stepped sections or more? Balance usable space with aesthetic appeal.
Step Dimensions
Factor in stair tread depth and riser height that follows standard building code guidelines. At least 11-inch deep treads and no more than 7-inch high risers are recommended.
Layout
Plan where open decking, stairs, railings and other elements should go for optimal flow, safety and appearance.
Materials
Choose deck boards and other materials you love, like wood, composite, stone or concrete options. Mixing up materials between levels can be impactful.
Railings and Stairs
Integrate any required railings and stairs in the safest placements that meet code. This ensures occupants can safely traverse the stepped down changes in elevation.
Transitions
Pay special attention to smoothing out the vertical transitions between adjacent levels. Smart design details here make all the difference.
Standout Step Down Deck Ideas
Ready for some design inspiration? Here are a few stellar examples of step down deck executions:
Curving Multi-Level Design
Incorporate appealing curves and rounded corners into your stepped down deck plan. Sweeping shapes complement the deck’s gradual elevation changes.
Alternating Level Materials
Switch up materials used on the flooring between deck levels. For example, alternate wood and stone or composite and concrete steps.
Stair Railings with Seating
Kill two birds with one stone by outfitting stair railings with built-in bench seating. This adds extra seating without consuming floor space.
Transition Planters
Place planters, shrubs, ornamental grasses or low walls to seamlessly bridge the gaps between deck increments.
Cascading Water Features
Incorporate fountains or cascading water flows that spill beautifully down the multi-level deck steps.
Lighting Under Risers
Installing lighting underneath the deck stair risers illuminates each transition with a gorgeous glow for both form and function.
Stepping sections of your deck down with the slope is an elegant solution for maximizing backyard enjoyment. You gain more useable space while flawlessly blending indoor and outdoor zones. With smart planning and design, your multi-tiered step down deck can tastefully tame the toughest slopes.
Ready to build the deck of your dreams? Get a custom design quote tailored to your unique backyard terrain and vision.
