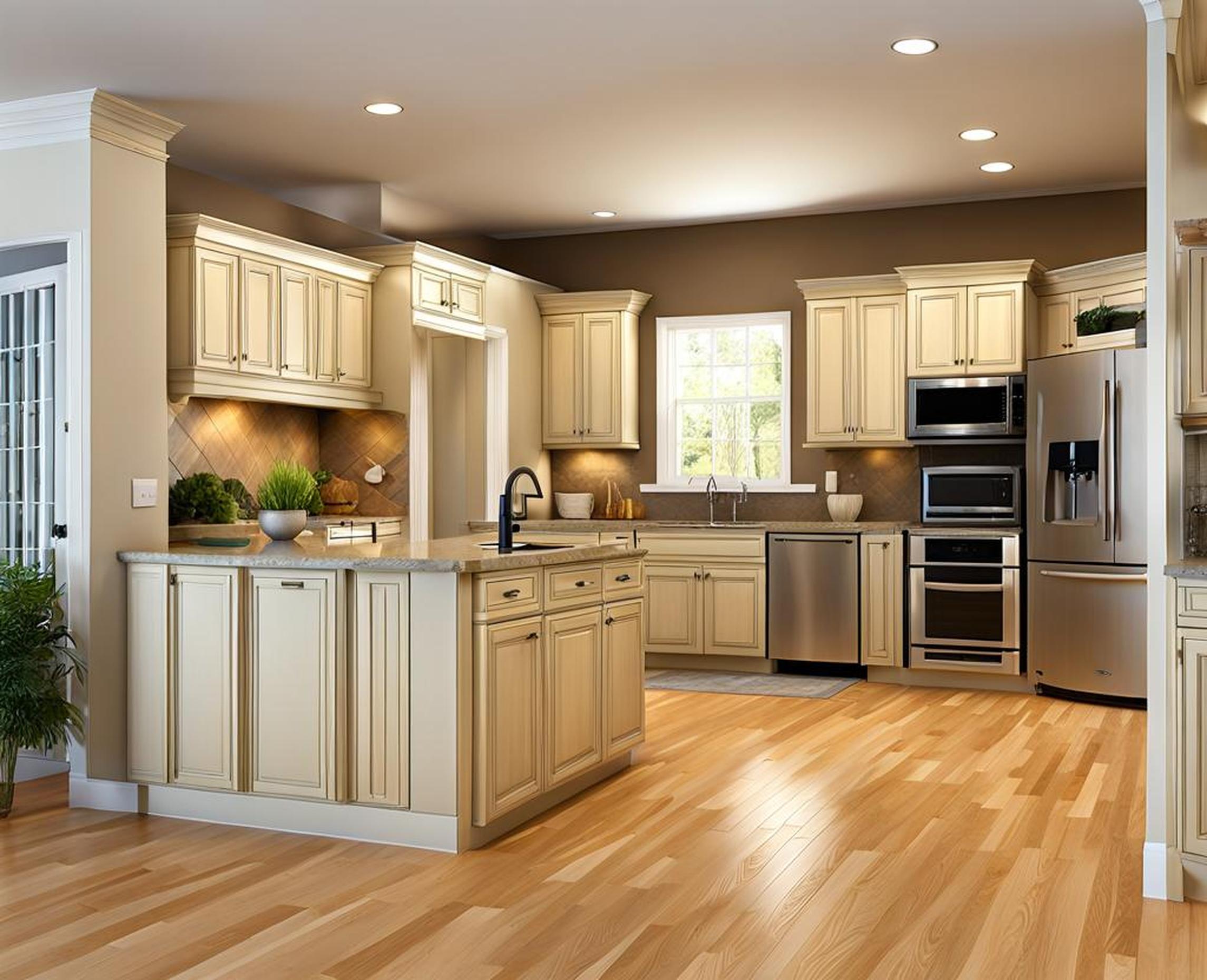Closed kitchen floor plans, where the kitchen is completely separated from other living areas by walls and doors, have declined in popularity since the rise of open concept designs starting in the 1950s. However, for many homeowners, a return to the closed kitchen layout offers practical advantages that can outweigh the bright, airy appeal of an open floorplan.
A Brief History of Closed Kitchen Evolution
Closed kitchens originated for functional reasons, separating the cooking area from the rest of the home. An early example was the Frankfurt Kitchen in 1926, which used the separate room layout to create an efficient, assembly line-style workspace aimed at easing the burden of household tasks for women.
This changed in the prosperous 1950s, when open floorplans combining the kitchen, dining room, and living room became popular. However, some argue the always-on-display open kitchen contributed to unrealistic standards for housewives constantly preparing meals in full view of family and guests.
The Privacy and Peace of a Closed Kitchen
For many homeowners today, the lack of privacy is one of the biggest drawbacks of an open concept kitchen. A closed kitchen layout offers seclusion by containing the kitchen behind walls and doors, shutting out the sights, sounds and smells from the rest of the home.
This separationcreates a peaceful environment to cook and unwind without the chaos and demands of open kitchens always on display. Closed kitchens allow family members to spend time together in main living areas without sacrificing privacy.
Ideal for Families and Multi-Cook Households
Children can play or watch TV without constantly being underfoot. Parents can cook, bake or have a cup of coffee in peace and quiet. For families or households with multiple cooks, closed kitchens offer space for each person to prepare meals simultaneously without collisions.
Escape Open Kitchen Tyranny
Closed kitchens represent a liberating shift, removing the pressure to constantly prepare snacks for children’s friends or clean up for impromptu guests dropping by. The closed layout allows living rooms, dining rooms and outdoor patio spaces to reclaim their place as the home’s main social and relaxation hubs.
Cleanliness and Hygiene Benefits
Closed kitchen layouts support kitchen cleanliness and household hygiene in several ways.

- Containing cooking sights and smells – Walls prevent cooking splatters, spills and stove smoke from spreading into living areas. Odors don’t permeate furniture, carpets and drapes.
- Easier to keep clean – With surfaces limited to the closed kitchen, daily and deep cleaning is simplified without having to scrub down multiple rooms.
- Prevents germ transmission – Closed kitchens reduce the spread of food-related bacteria and viruses, especially important in homes with infants or elderly family members.
Storage and Customization Advantages
Closed kitchen layouts make excellent use of space, with a smaller footprint that maximizes every inch without needing to blend cabinetry into adjacent rooms. This allows for more storage solutions like:
- Pull-out drawers for pots, pans and trays.
- Custom cabinetry and storage features.
- Appliance garages to hide small appliances.
- Pantries, spice racks and other built-ins.
The defined kitchen boundaries also permit personalized design elements including a custom backsplash, statement light fixtures or accent wall.
Energy Efficiency and Noise Reduction
Closed kitchens support efficient temperature control. Heating and cooling is focused on a single room rather than large open areas, resulting in lower utility bills. This is especially beneficial in extreme climates.
Walls also help reduce noise pollution and allow people to cook, study or relax in quiet surroundings. Noisy vent fans, blenders and popping oil won’t disturb someone reading or watching TV nearby.
Improved Functionality and Workflow
Well-designed closed kitchens position appliances, prep areas and storage with minimal distances between to optimize workflow. The benefits include:
- Efficient work triangle – Keeping the sink, stove and fridge in close proximity minimizes unneeded steps.
- Compact layout – Necessary tools are in arm’s reach rather than spread across a large space.
- Purpose-driven design – Every inch maximizes function rather than trying to integrate design across multiple rooms.
Popular closed kitchen layouts like the galley and L-shaped kitchen take advantage of the smaller footprint to create an unbroken workflow.
While open concept kitchens reveal some advantages like brighter, more inviting spaces, closed kitchen layouts offer tangible benefits that can optimize function, increase privacy, reduce noise and contain messes. If an open floorplan has you second-guessing, it may be time to reconsider the closed kitchen.
