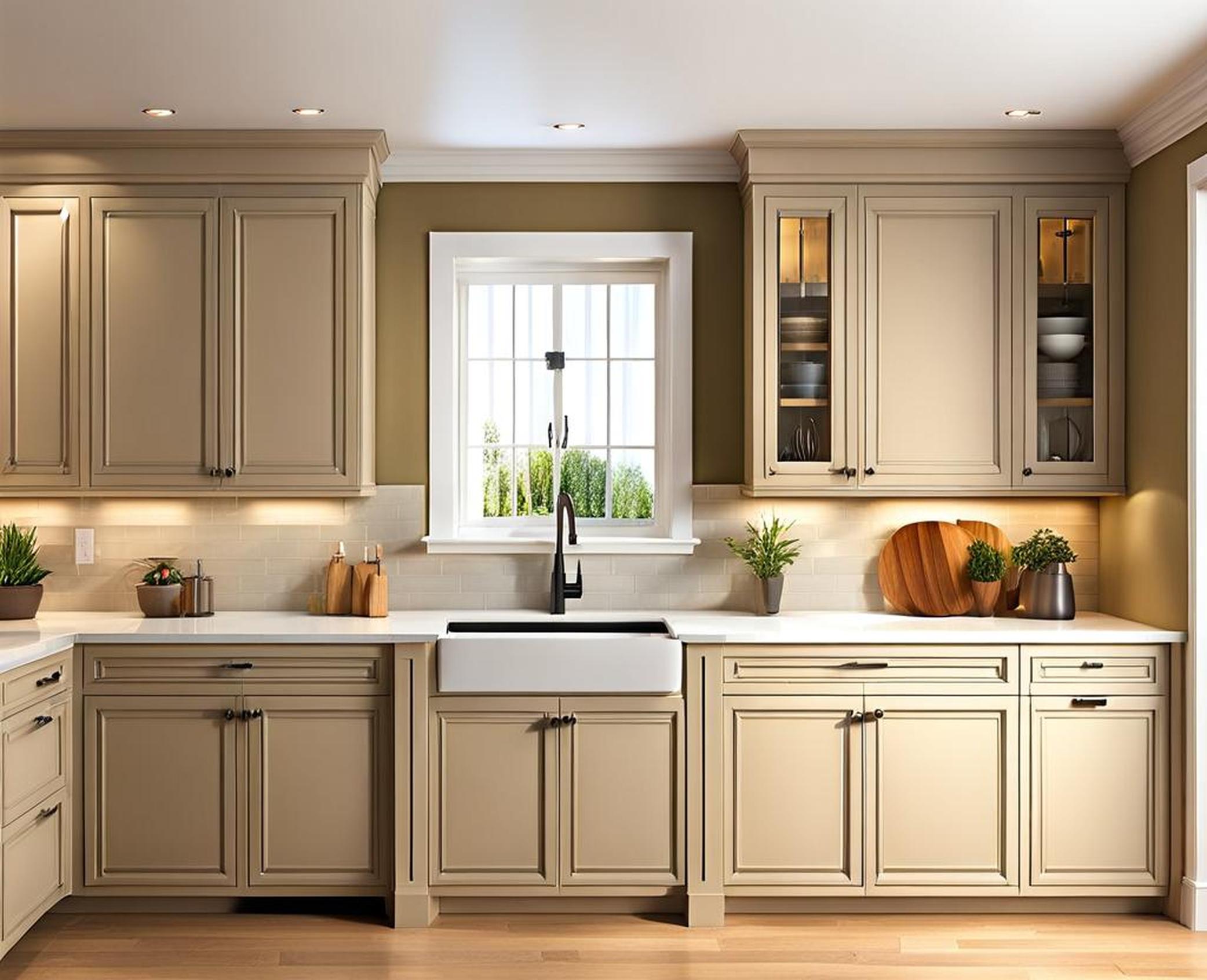When designing a new kitchen or renovating an existing one, determining the right height for the base cabinets is an important consideration. The standard height for base cabinets provides ergonomic accessibility for most users, but can be adjusted based on personal preference and accessibility needs.
Standard Base Cabinet Height
Base cabinets–the cabinets that sit directly on the floor below countertops–typically conform to standard maximum and minimum height dimensions. Exact measurements can vary slightly depending on your choice of manufacturer, but most follow the same general guidelines.
Height Without Countertops
For base cabinets without an installed countertop, the standard height is 34.5 inches. This leaves adequate room for adding a countertop later, whether made of laminate, stone, or another material. Some manufacturers offer base cabinets ranging from 33.5 to 36 inches high, but 34.5 inches is the most common dimension.
Height With Countertops
When paired with a countertop, base cabinet height increases to allow comfortable use by most adults. The typical range is 35 to 36 inches when fully assembled with countertops. This takes into account the thickness of the countertop material, providing ample clearance below for sinks, appliances, and other fixtures.

Countertop Height Range
Countertop height is a major factor affecting the total base cabinet height. Countertops can range from 32 to 38 inches high, depending on personal preference and accessibility requirements. Standard countertop heights are usually 36 or 37 inches. But some homeowners may opt for a slightly higher or lower installation.
The range of countertop heights means the final base cabinet height can vary as well. If installing a countertop at the lower end of the range, like 32 inches, the base cabinet height will need to be reduced from the typical 35-36 inch dimension. Conversely, a higher countertop requires a taller base cabinet below it.
Factors That Influence Height
While standard measurements serve as helpful guidelines, several factors affect the actual base cabinet height in any kitchen. Here are some of the most important considerations.
Building Codes and Accessibility Standards
Local building codes contain accessibility requirements that regulate the minimum height for base cabinets and countertops. The exact dimensions vary based on your region, but typically call for a minimum height of 34 or 35 inches for the base cabinets and counter. These standards ensure all users, including those with disabilities or mobility issues, can comfortably access the kitchen space.
Designer & Installer Adjustments
Many homeowners work with kitchen designers or installers who can modify the height of base cabinets and countertops. They may adjust the measurements based on the end user’s height or specific accessibility needs. For example, a lower counter height accommodates a wheelchair user. These professional adjustments lead to customization for each homeowner.
Average User Height
Standard base cabinet heights, around 35 to 36 inches, suit most average adult heights. Taller individuals sometimes prefer slightly higher cabinets and counters, while shorter people may opt for lower installation heights. The range of 32 to 38 inches for countertops accommodates most users. Designers consider ergonomics and user experience when tailoring heights.
Height Measurement Best Practices
Proper measurement and planning ensures your base cabinets and countertops are installed at the optimal height for both accessibility and aesthetics. Here are some best practices to follow:
Precise Measurements
Avoid estimating heights or using wide ranges when ordering cabinets and countertops. Determine the exact height in inches for each component. Consistent numbers make installation much simpler compared to general guidance.
Meeting Building Codes
Review local regulations for minimum height requirements. Include these accessibility standards in your measurements. Non-compliance could lead to rework and violations.
Consider Ergonomics
Factor in who will use the kitchen most often and their needs. Optimize the height for comfortably working at the countertop including meal prep. Make sure it aligns with typical user heights for accessibility.
Choosing the proper base cabinet height lays the foundation for an accessible, well-designed kitchen space. While standard heights range from 34.5 to 36 inches, several factors like countertop dimensions, building codes, and user ergonomics influence the final installation height. Always account for these elements when determining your ideal base cabinet height. Precise measurements also ensure a smooth installation.
You can achieve a base cabinet and countertop height with some planning. A kitchen optimized for you leads to an enjoyable and efficient cooking space for years to come.
