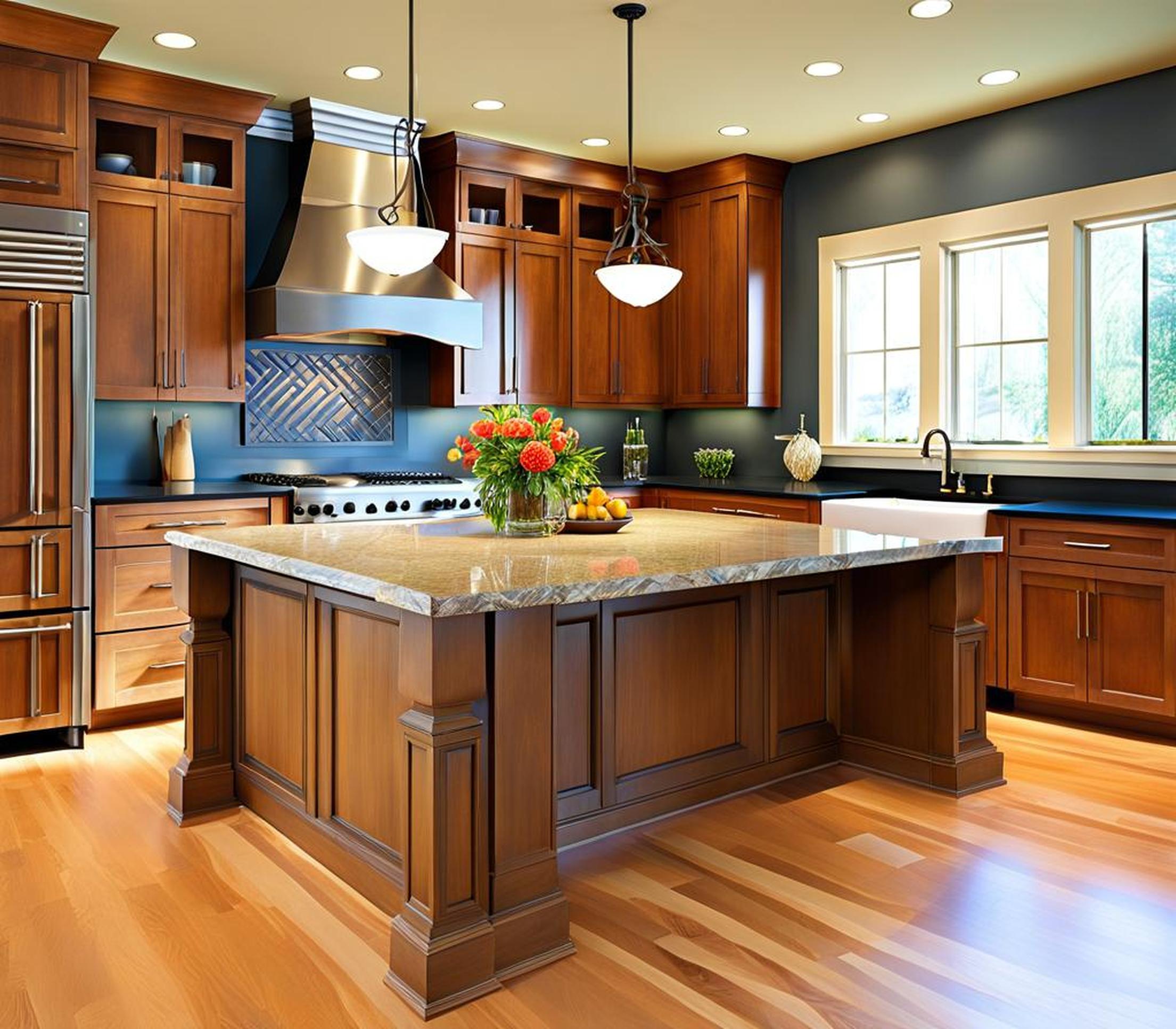Kitchen islands are extremely popular these days, allowing homeowners to add extra prep space, seating, and storage to their cooking areas. One key design element of islands that enhances both form and function is the addition of an overhang.
From accommodating bar stools to protecting your base cabinets, read on to learn how to craft an island that checks all the boxes.
Maximize Your Square Footage
Many homeowners opt for an island to maximize work triangles and the overall usability of their kitchens. Adding an overhang allows you to extend your counter space even further without claiming additional floor area.
Standard depths for island overhangs are:
- Food prep areas: 1.5 inches
- Seating areas: 12-18 inches
- Wheelchair accommodation: 42 inches
With careful planning and measurement, overhangs can bump out stools, create an eat-in dining space, or simply offer extra surface area overhangs provide valuable real estate to make the most of your existing kitchen.

Creative Design Options
The additional space beneath an island overhang also presents unique storage and design opportunities. For example, you could outfit the area with:
- Pull-out shelves
- Wine glass racks
- Towel bars
- Under-cabinet lighting
Integrating these and other functional elements helps establish the overhang as an intentional, well-appointed extension of your island.
Match Your Kitchen’s Specifications
While overhangs unlock added utility, take care not to overextend your island’s proportions within your specific floorplan. Be sure to:
- Account for appliance clearance
- Mind doorway openings
- Allow 36-inch perimeter clearance
Additionally, consider the style of your kitchen when designing the overhang. For example, exposed beams or brackets can complement rustic or farmhouse spaces, while minimalist brackets blend nicely with contemporary designs.
Overhang Supports
Depending on your island’s dimensions and countertop materials, additional supports may be required to uphold structural integrity. Consult your contractor about options like:
- Scrolling brackets
- Sturdy corbels
- Vertical posts
Proper reinforcement prevents cracking or collapse under the overhang’s weight. This safeguards people gathering around the island and preserves your investment.
Outfit for Entertaining
One of the top reasons homeowners add kitchen islands is to facilitate easier entertaining. An overhang with well-designed seating presents the perfect opportunity to up the ante on hosting guests.
Some overhang amenities to consider include:
- Pendant lights
- Electrical outlets
- Sinks or beverage fridges
- Built-in charging stations
By incorporating convivial touches like these, your overhang transitions from purely functional to a dedicated entertainment zone ideal for mingling with friends and family.
Mind the Details
Don’t forget small yet meaningful considerations that optimize the overhang experience:
- Cushioned seats
- Towel hooks or rails
- Contrasting floor tiles
- Drawers for napkin/utensil storage
Attention to detail transforms any overhang into a coveted spot for casual dining, homework, or just pulling up a chair to chat.
By leveraging every inch of your kitchen’s footprint for storage solutions, extra seating, an expanded prep area, or hosting space with an island overhang, you unlock your kitchen’s full potential.
Just be mindful of proper weight distribution, style cohesion, and little touches that increase comfort and functionality within your overhang space. With mindful planning and expert tips, create an overhang oasis everyone gravitates toward.
