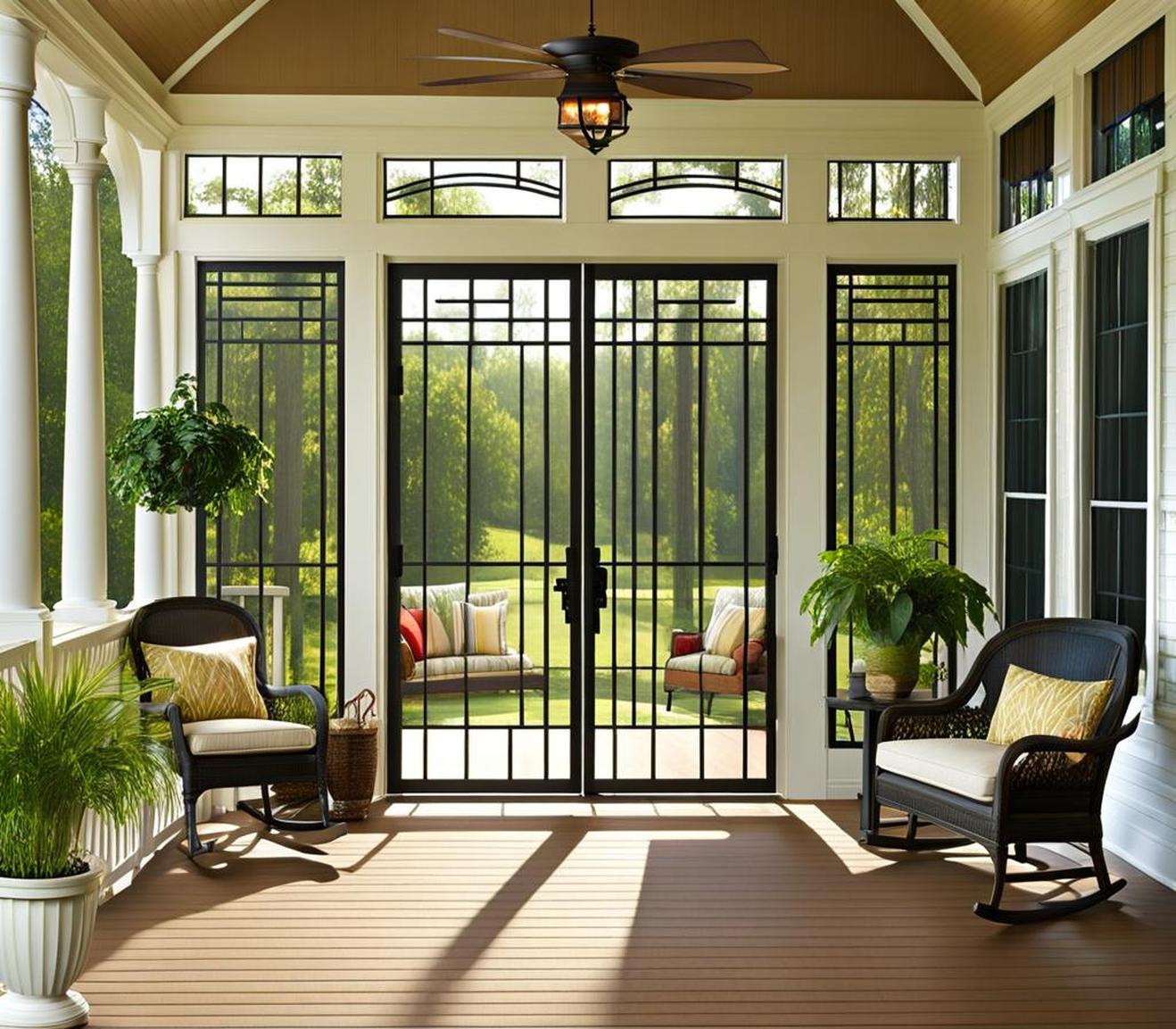There’s nothing quite like relaxing on your front porch on a lovely day – until the bugs arrive. Mosquitos, flies and other pests can quickly ruin your outdoor experience. But screening in your front porch provides a simple solution, allowing you to enjoy fresh air without the nuisance of insects.
Converting an open front porch into a screened-in one has many benefits beyond bug protection. It creates a versatile new outdoor living area and enhances your home’s curb appeal. Read on to learn all about designing, building and decorating your dream screened front porch.
Porch Screening Basics
A screened-in porch refers to enclosing an existing open porch with screening material on the walls and ceiling. This differs from an enclosed patio or sunroom which have solid walls and glass windows.
Screened porches are ideal in warm climates where homeowners want to enjoy the outdoors without dealing with annoying insects. They allow fresh air flow while providing privacy and protection.
There are several reasons homeowners choose to screen in their front porches:

- Keep out mosquitoes, flies and other pests
- Create a new outdoor living and relaxation space
- Add weather protection while still allowing breeze
- Provide a transition space between indoors and outdoors
- Enhance curb appeal and home exterior
Design and Material Options
When planning your screened porch, there are many design factors to consider:
- Size – As large or small as desired, fits available space
- Shape – Match existing porch or customize
- Roof style – Gable, shed, matching house roofline
- Attachment – Freestanding or attached to house
- Entryways – Doors, windows, staircases
- Aesthetic – Ornate vs. simple, columns, detailing
Freestanding screened porches provide the most flexibility in sizing and layout. Attached porches blend seamlessly with home exterior.
Framing is commonly aluminum, wood or composite. Aluminum is lightweight, low maintenance and affordable. Wood offers a traditional appearance but needs regular upkeep.
For screening material, fiberglass or aluminum wire mesh is recommended. Tight mesh keeps out the smallest insects. Darker screen colors blend into home facade.
Roof and Accessory Considerations
Matching the existing roof line maintains continuity, but options like gable and shed styles add interest. Screened porch roofs allow for ceiling fans, recessed lighting and other fixtures.
Other accessories like curtains, rugs and furniture transform the space into a fully-functional outdoor room perfect for lounging and entertaining.
Construction and Installation Process
Building a new screened porch involves careful planning, quality materials and skilled installation. While doable as a DIY project, hiring a professional contractor ensures proper permitting and construction.
Basic steps include:
- Obtain required permits and meet local building codes
- Lay a concrete foundation or install deck footings
- Construct roof framework and install roofing
- Add aluminum or wood framing for walls
- Attach fiberglass or aluminum mesh screening
- Install doors, windows, electrical, ceiling fans as desired
- Finish trims, columns, lighting, accessories
Prefabricated screened porch kits can simplify installation. Readymade screens also snap directly onto existing structures in some cases.
Decorating a Screened-In Porch
Since screened porches have open-air walls, decor takes on a different approach than indoor rooms:
- Choose weather-resistant, washable furnishings
- Incorporate lighting fixtures like pendant lights
- Add potted plants, trees and flowering vines
- Use area rugs to define spaces
- Hang curtains to soften and add privacy
- Add storage bins, cabinets and shelves
The right decor transforms the space into a relaxing oasis – the perfect spot for morning coffee, evening cocktails or just spending time surrounded by nature.
Costs and ROI of Screened Porches
Professionally installed screened porches average $40-60 per square foot. A 10×12 foot porch would cost $6,000-$8,000. DIY projects typically cost around half.
Factors impacting cost include size, materials, accessibility, labor and existing porch structure. Custom designs, extensive renovations or high-end builds increase budget.
While not inexpensive, screened porches provide excellent return on investment by increasing your home’s livable space, functionality and resale value. The benefits of outdoor lounging without bugs outweigh the costs for many homeowners.
Screening in your front porch takes your home’s curb appeal to the next level while letting you fully enjoy the outdoors. With creative design and quality construction, you can extend your living space and prevent pesky insects from crashing the party.
Research local companies to request quotes for your custom screened porch addition. And get ready to lounge, relax and entertain in bug-free comfort all season long!
