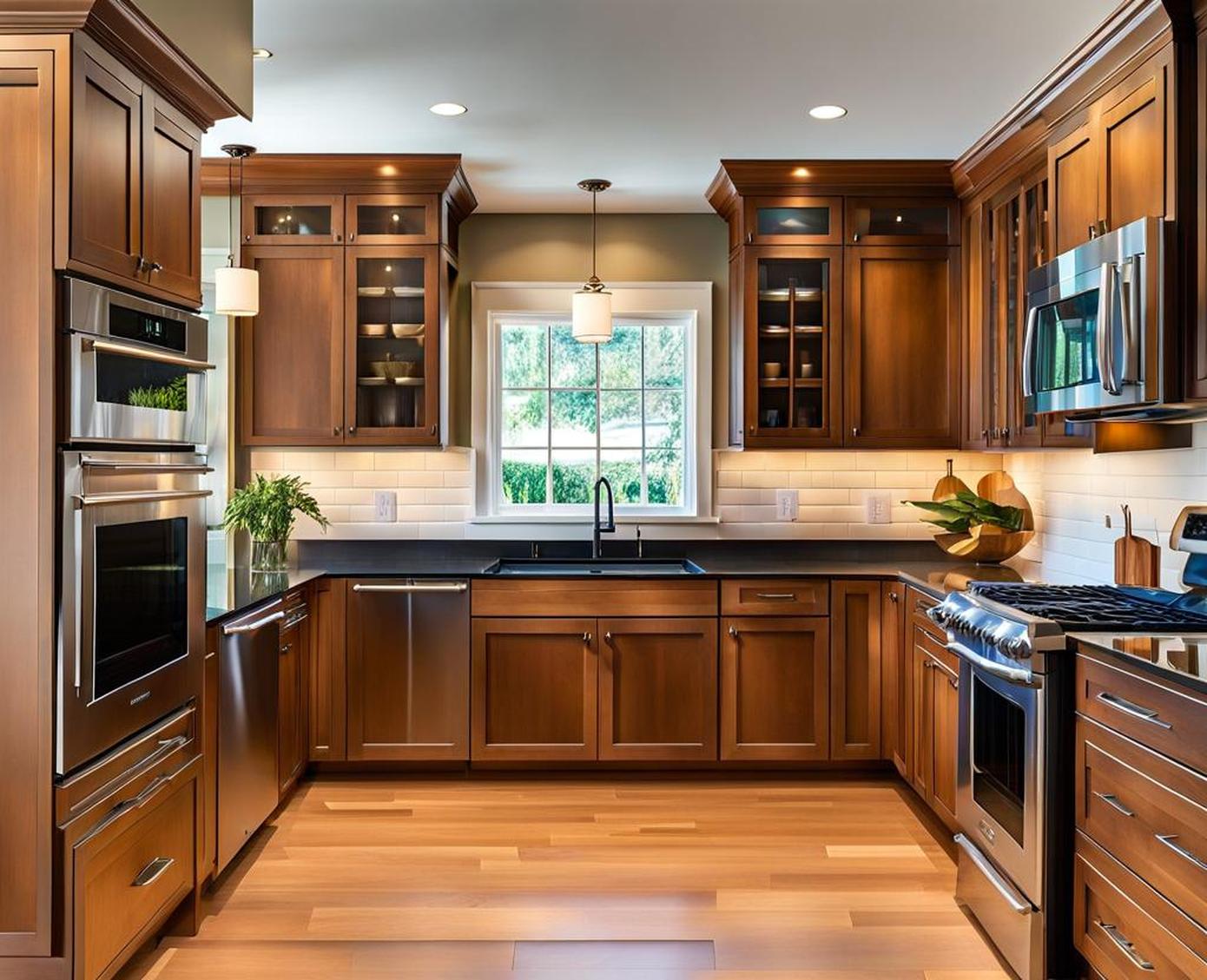When embarking on a kitchen remodel or new construction project, one of the key design decisions is determining whether to extend the kitchen cabinets all the way to the ceiling or leave an empty gap along the top. Floor-to-ceiling kitchen cabinets create a streamlined, built-in look and maximize storage capacity. However, they aren’t necessarily right for every kitchen layout and style.
Height Considerations
One of the most fundamental considerations is your kitchen’s ceiling height, as this impacts the practicality and aesthetics of floor-to-ceiling cabinetry.
Standard Ceiling Heights
The standard ceiling height for most modern homes is 8 feet. This is an ideal height for floor-to-ceiling cabinets, as it allows you to install full-size upper cabinets that align neatly with the ceiling without any awkward gaps.
Ceilings Above 8 Feet
If your kitchen has a ceiling height taller than 8 feet, extending cabinets fully to the ceiling may not be advisable. The extra vertical space can make the highest shelves extremely difficult to comfortably access without a ladder. To reach the ceiling, you’d likely need to install custom extra-tall cabinets, increasing project cost.
Ceilings Below 8 Feet
Conversely, ceiling heights lower than 8 feet can also make floor-to-ceiling cabinets impractical. Without customization, standard cabinet sizes will leave an unavoidable gap between the top of the cabinets and ceiling. In smaller kitchens, floor-to-ceiling cabinets can also feel overly imposing and restrictive.

Kitchen Layout Factors
In addition to ceiling height, the overall layout of your kitchen is another important variable when weighing floor-to-ceiling cabinets.
Galley Kitchens
For galley kitchen layouts with a single wall of cabinets, floor-to-ceiling built-ins can create a clean, modern look. Accessibility issues stemming from difficult to reach upper shelves can also be minimized since cabinets are only installed along one wall.
L-Shaped Kitchens
In L-shaped kitchens, continuing cabinetry from the main counter run seamlessly around the corner creates a streamlined, cohesive aesthetic. However, reaching the farthest areas of floor-to-ceiling cabinet runs along multiple walls may be challenging.
U-Shaped Kitchens
In a U-shaped kitchen, much of the wall space is occupied by cabinet runs, minimizing the need for extremely tall cabinets. The focal point island also limits linear tall cabinet spans that restrict accessibility. Careful space planning helps maximize storage while enabling an efficient work triangle.
Kitchen Style Considerations
The existing kitchen style you hope to match or create also guides the decision of whether to extend cabinets fully upwards.
Modern Kitchens
The streamlined, built-in look of floor-to-ceiling cabinets aligns seamlessly with the pared-down, minimalist aesthetic of contemporary kitchen designs. Stainless steel or recessed handles and hardware choices can further enhance the unified, seamless look.
Traditional Kitchens
Full-height cabinetry often clashes with the embellished trimwork and detailing of classical, ornate kitchen styles. The eye-catching molding of traditional crown moulding is lost and disrupted by cabinets extending fully upwards. Leaving a gap above the cabinets better suits these kitchen aesthetics.
Transitional Kitchens
Since transitional kitchen styles blend traditional and contemporary elements, the decision of whether or not to extend cabinets up to the ceiling depends on the other finishes and features in the space. Accentuate the aspects you want to highlight.
Storage Solutions
If maximizing kitchen cabinet storage capacity is a primary driver in your remodel, there are specialty fittings to increase the functionality of hard-to-reach areas of floor-to-ceiling built-ins.
Roll-Out Shelves
Installing roll-out shelves that glide smoothly on tracks are a space-maximizing way to easily access items pushed far into the back of deep lower and upper cabinets.
Pull-Down Shelves
Upper cabinets can be fitted with pull-down shelves that lower top storage areas closer within reach when needed, then lift back up out of the way.
Step Stools/Ladders
A basic step stool or small ladder enables safe access to cabinets at higher elevations. For floor-to-ceiling built-ins, a sturdy and stable step stool is highly recommended.
When evaluating whether to install kitchen cabinets that extend all the way to the ceiling or leave space open above, carefully weigh variables like ceiling height, kitchen layout, style, and practical storage needs. Floor-to-ceiling built-ins create a modern, streamlined look and maximize storage capacity. However, they aren’t suited for every kitchen. Keep the unique dimensions and functionality of your space in mind to strike the right balance.
If you opt for full-height cabinetry, incorporate fittings like roll-out shelves to maintain accessibility. Focus on enhancing the existing architectural details that give your kitchen its character. With mindful design choices, you can achieve both aesthetic appeal and practical storage solutions.
