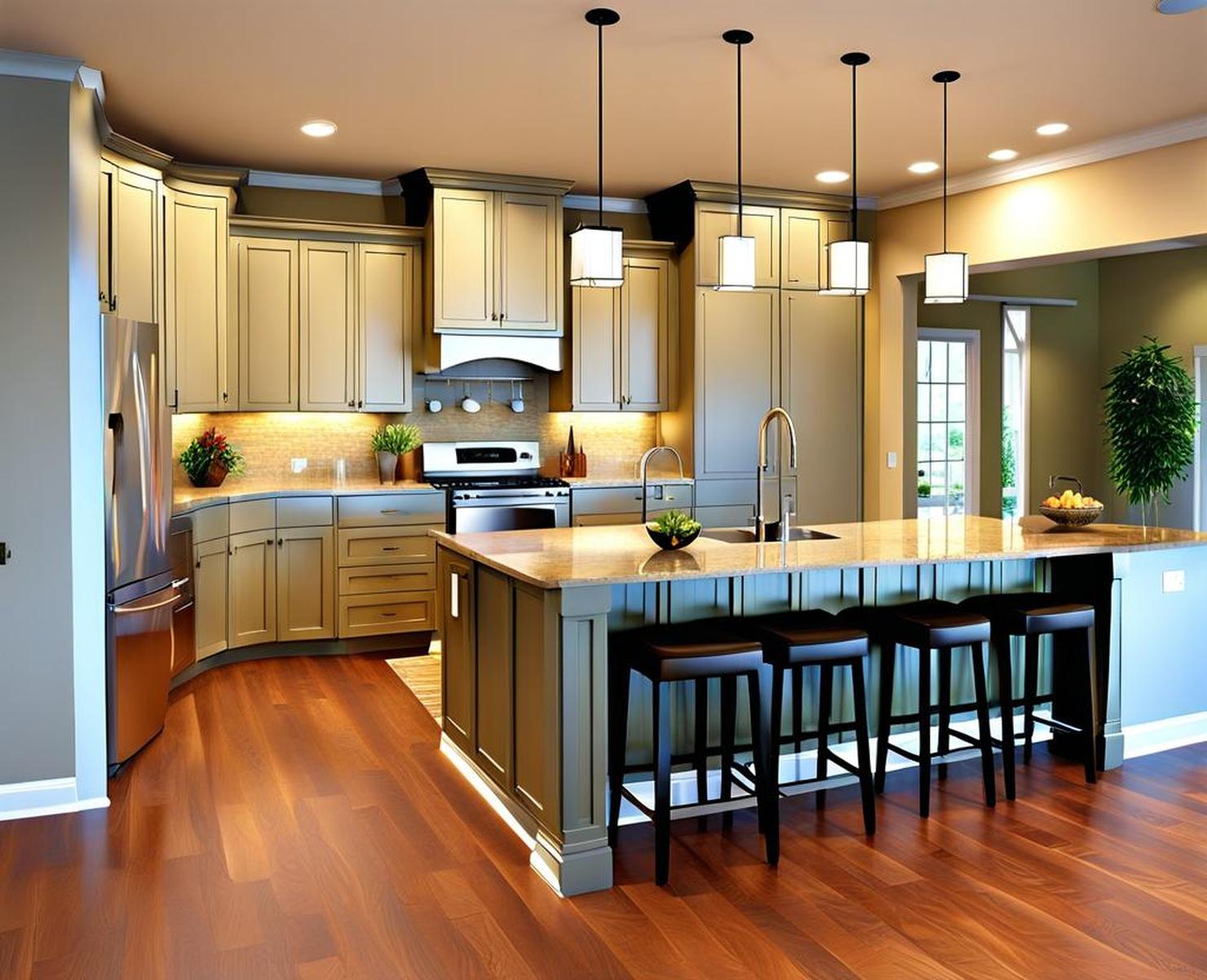Is your home feeling cramped or closed off? Do you long for more natural light and a seamless flow between rooms? If so, it may be time to consider an open concept floor plan with your kitchen on an exterior wall. This contemporary design popularizes minimal walls and barriers, creating an airy, inviting space. Read on to learn more about the benefits of open concept kitchens and how to beautifully incorporate one in your home.
What is an Open Concept Floor Plan?
An open concept floor plan refers to a home layout with limited walls dividing living areas. This creates unobstructed views and a spacious atmosphere as rooms blend together. The open concept originated in the mid-20th century and has surged in popularity over the last 30 years. In contrast to more compartmentalized traditional layouts, open concept homes feature shared spaces that connect seamlessly. Great rooms, which combine the kitchen, dining, and family rooms, epitomize this. Adaptive, informal, and intuitive – the open concept pairs perfectly with modern lifestyles.
Benefits of an Open Concept Kitchen
Placing your kitchen on an exterior wall in an open layout comes with many advantages. Key benefits include:
- Abundant natural light flooding the space via windows and skylights.
- An airy, expansive ambiance unconfined by walls.
- Seamless flow for entertaining guests or family activities.
- A sleek, modern aesthetic perfect for contemporary homes.
- Promotes togetherness and decreased isolation.
By removing confining barriers, an open concept kitchen enhances both form and function. From sunrise to sunset, expect a bright, inviting space for cooking, conversation and casual gatherings.
Optimal Placement of an Open Concept Kitchen
When designing an open concept kitchen, strategic placement is key to maximizing light and flow. Prime positioning options include:
- The back of the home with exterior windows overlooking the backyard.
- On a side wall perpendicular to an outdoor patio or deck.
- Island parallel to ample windows and glass doors.
- Wide entryways that connect to adjacent living and dining zones.
- In a transitional area like a breakfast nook.
Aim for unrestricted movement between the kitchen and other gathering areas. Take advantage of corners where two light-filled walls meet. Just be sure to avoid placing the stove or sink directly next to doorways if possible.

Design Elements for Seamless Indoor-Outdoor Flow
To fully realize the indoor-outdoor potential of an open concept kitchen, incorporate transitional design elements. Options include:
- Sliding glass doors instead of walls to completely open up.
- Outdoor kitchens/prep areas for seamless entertaining.
- Open shelving and sightlines maintaining visual continuity.
- repeating colors, materials and motifs outside and in.
- Layered lighting and ceiling fans enhancing ambiance.
- Greenery and garden views blurring the lines.
By mirroring interior and exterior aesthetics, you can achieve a beautifully cohesive oasis. Fill the space with abundant natural light via ample glazing.
Challenges of an Open Concept Kitchen on Exterior Wall
While wonderful in many ways, open concept layouts also come with certain considerations. These include:
- Potential lack of privacy or unwanted views/noise.
- Increased exposure to outdoor elements like insects.
- More difficult temperature regulation and energy efficiency.
- Careful placement of appliances on exterior walls.
Mitigate these factors through smart spatial planning, energy-efficient building materials, and strategic landscaping for enhanced seclusion when desired. Avoid positioning appliances that generate heat, like ovens, directly on the exterior wall.
Tips for an Inviting, Functional Open Concept Kitchen
To help your open concept kitchen maximize both aesthetics and practicality, keep these tips in mind:
- Incorporate warm finishes like wood for coziness.
- Bring the outdoors in through garden windows or indoor greenery.
- Select energy-efficient windows and doors for ample natural light.
- Carefully plan storage solutions like a walk-in pantry.
- Include a kitchen island with seating for casual dining.
- Ensure proper ventilation with vents and fans.
With thoughtful layout and finishes, your kitchen will balance beauty, comfort and functionality. Don’t be afraid to get creative – open concept designs offer ample room for customization.
An open concept kitchen on an exterior wall can completely transform your home. Infuse airy openness, seamless flow between rooms, and lush natural light into your space. Take advantage of modern layout flexibility and the ability to merge indoors with outside. With an innovative floor plan and strategic design choices, you’ll craft a kitchen that both looks and functions beautifully. The time is now – refresh your home with the magic of open concept living!
