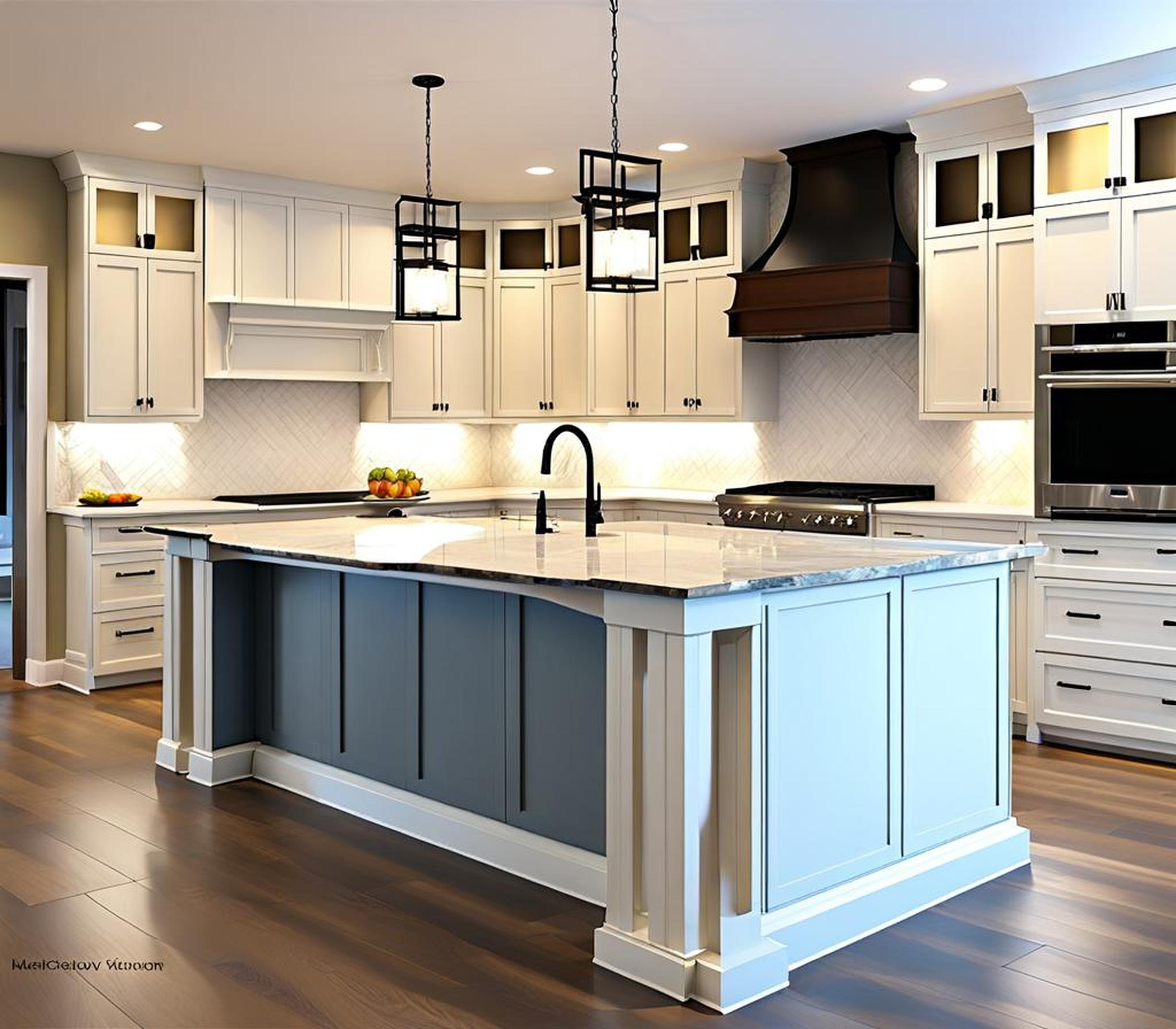Kitchen are now the center of many homes with open floor plans. Homeowners want their kitchens to not only function efficiently but also make a stylish design statement. One of the best ways to transform your kitchen into a modern, eye-catching space is by incorporating a large, spacious island.
Islands that are 60 inches wide have emerged as a popular choice for today’s kitchens. A 60-inch island provides ample extra workspace and storage while also allowing seating for multiple guests. The standard 36-inch height creates a comfortable eating bar and prep space. If you’re looking to upgrade your kitchen with a functional yet fashionable island, a 60″ x 36″ size is ideal.
Maximize Your Cooking Potential
One of the biggest perks of a 60-inch wide island is the abundant countertop space it provides. Typical kitchen islands range from 48 to 54 inches. However, six additional inches makes a noticeable difference when prepping multiple dishes. The expansive surface area allows you to easily chop, mix, and arrange ingredients without feeling cramped.
A 60-inch island also lets multiple people comfortably work in the kitchen simultaneously. More than one cook can prep side dishes or desserts together, making holiday meals and dinner parties much smoother. The extra room alleviates traffic jams in busy cooking spaces.

Seating and Storage Solutions
In addition to the generous workspace, a 60″ x 36″ island also incorporates seating and storage options. The standard 36-inch height makes an ideal overhang for bar stool seating on one side. An overhang between 12 and 15 inches can comfortably accommodate two to three stools for casual dining. This seamlessly incorporates eating space in a compact footprint.
Underneath the countertop, you can customize storage to suit your needs. Typically islands have cabinets, shelving, and drawers to hold everything from cooking essentials to table linens. Consider glass door cabinets to show off your stylish dishware or open shelving for convenient access to frequently used items.
Design and Material Inspiration
When it comes to your island design, the options are endless. Modern, industrial styles are trending, often combining sleek materials like stainless steel and concrete. But wood islands also remain popular for a warming, natural look. Acacia, oak, and walnut are attractive wood choices that add rich texture.
For a eco-friendly approach, opt for bamboo construction or reclaimed wood. Pair this with recycled glass or granite counters for an earthy yet upscale look. Don’t forget to incorporate lighting. Pendant lamps hovering above the island create a welcoming glow during meal prep.
Installation Made Simple
Standard islands are stationary and floor mounted, secured directly to your flooring. But if you want to change up the placement of your island, go for an alternative installation style.
Wall mounted islands are great space savers in smaller kitchens. You can tuck a wall mounted island against the wall when not in use for a minimalist look. Islands with wheels or casters allow you to easily reposition your island and create a more open floor plan for gatherings.
For the ultimate in flexibility, opt for a mobile kitchen island on lockable casters. When you need the extra workspace, just wheel it out. When company comes over, wheel it against the wall or to another room entirely. Placement is up to you.
The Four Hands 60″ Farmhouse Island
If you love the warm, welcoming style of farmhouse decor, check out the 60″ x 36″ island from Four Hands’ Patten collection. This spacious island flawlessly combines modern convenience with rustic farmhouse charm.
The eco-friendly island features a 1.5-inch thick acacia wood countertop stained in a handsome charcoal finish. The rich wood grain provides organic texture. The base consists of eco-concrete with a weathered, vintage look. Barn door hardware on the drawers has an industrial vibe while ensuring smooth gliding.
This island has ample room for food prep tasks, while the overhang allows for up to six bar stools. It comes with two drawers for concealed storage. The neutral tones complement a wide range of color schemes from bold to muted.
Add a cozy touch with pendant lighting and fresh flowers or herbs. This island is ideal for cottages, farmhouses, and modern spaces alike. The versatility and craftsmanship ensure it will stay stylish for years to come.
Design the Island of Your Dreams
While there are lots of quality ready-made islands to choose from, you can also build your own custom island. Work with contractors to craft an island meeting your exact storage, seating, and style preferences. Customization options are endless.
Opt for a painted finish in your favorite hue. Incorporate features like a built-in wine rack, butcher block cutting board, outlet charging station, or slide-out trash can compartment. Choosing high-end counters like quartz and luxury hardware pulls elevates the look.
Be sure to carefully measure your existing space to ensure your custom island fits perfectly. While a 60-inch width is common, you can adjust the length and overhang size as needed. With some thoughtful planning, you can create your dream island masterpiece.
By incorporating a thoughtfully designed 60″ x 36″ kitchen island, you can completely transform the look, utility, and style of your kitchen. The ample countertop workspace lets you cook comfortably. Integrated seating provides easy casual dining and conversation space when entertaining. Customize with storage, finishes, and eco-friendly materials to match your personal taste.
Kitchens are the heart of our homes. An island creates a natural gathering place for family and friends while adding storage and functionality. Focus your island design on matching your cooking needs and design aesthetic. With a 60-inch wide stunner, your kitchen is sure to be the envy of everyone who enters your home.
