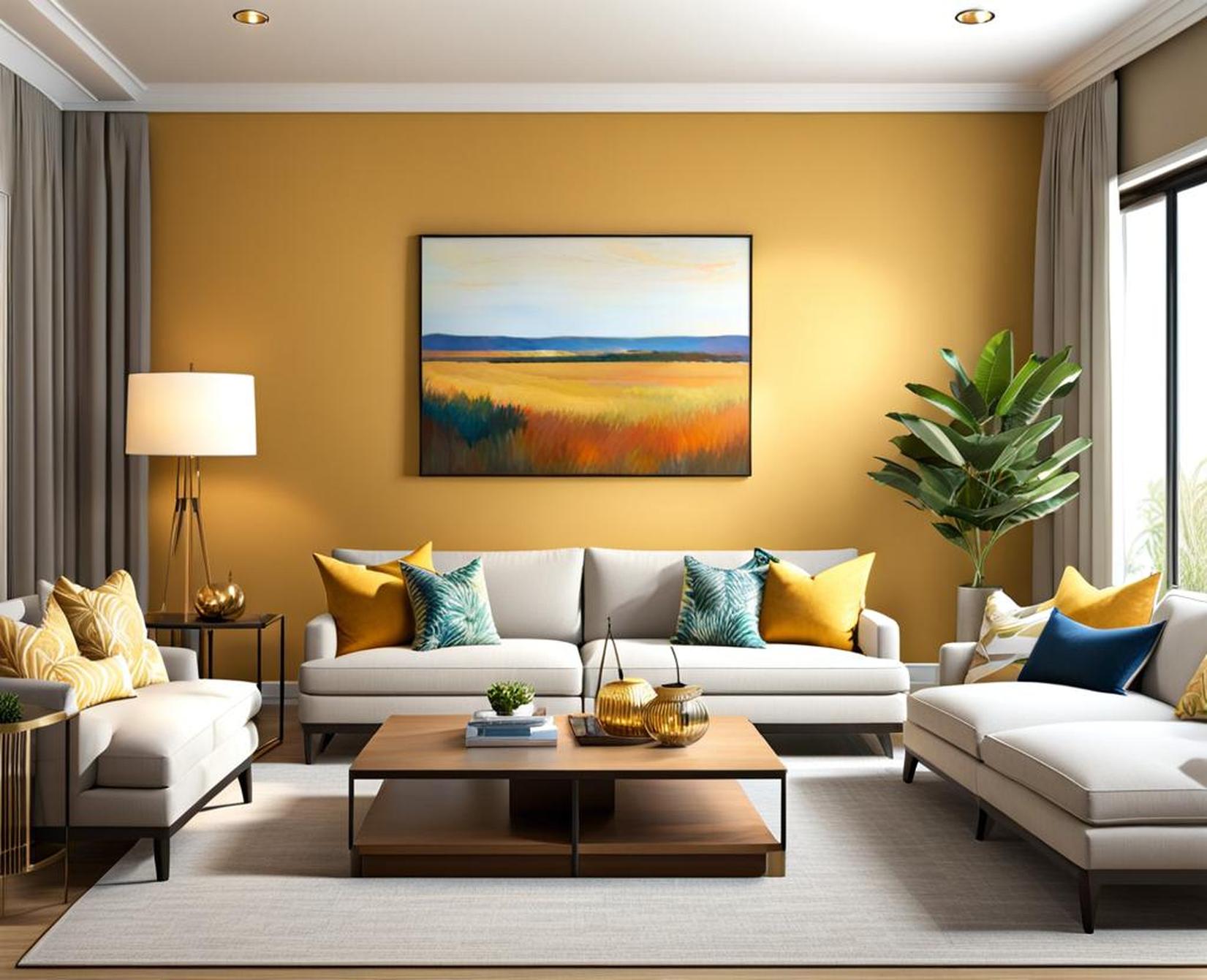Arranging living room furniture can be an overwhelming task. With so many options for seating areas, traffic flow, and storage solutions, it’s easy to feel lost on where to even begin. But fear not! By following these 7 fundamental design principles, you can master living room layouts with confidence.
Define the Purpose
When embarking on a living room layout, first consider how you want to use the space. Is relaxation the priority or do you plan on frequently entertaining large groups? Arrange furniture to facilitate the room’s main purpose.
For family relaxation or media viewing, angle furniture toward the TV or fireplace to promote conversation. Leave room behind seating groups for traffic flow. If formal entertaining is the objective, use symmetrical furniture arrangements and ensure adequate walkways for guests to mingle.
Create Designated Activity Zones
Dividing a living room into zones catered to different functions can optimize both aesthetics and utility. Use area rugs, distinct lighting sources, and intentional furniture groupings to define each space, whether for media viewing, conversation, or reading.
Allow for Good Traffic Flow
When planning living room layouts, ensuring people can easily navigate the space prevents congestion and frustration. Leave ample pathways–at least 36-42 inches wide–for moving between doorways, openings, and furniture groupings.
Avoid Cluttering Walkways & Center of Room
Prevent bottlenecking by not overcrowding main walkways and the center of the room. Place furniture along the living room’s perimeter to keep pathways obstruction-free. Consider adding small accent tables between seating areas rather than large coffee tables that hamper movement.
Incorporate Storage
Incorporating storage solutions into living room layouts conceals clutter that can quickly accumulate, enabling a visually pleasing, organized space. Strategically place storage furnishings to enable a clutter-free area for lounging and entertaining.
Maximize Vertical Space for Storage
Install wall-mounted shelving units or floating shelves to take advantage of vertical real estate for storage purposes. Floor-to-ceiling bookcases also partition living rooms into separate zones while offering ample storage capacity.

Use Lighting Effectively
A hallmark of well-designed living rooms is a refined lighting scheme with varied fixtures working in unison. Incorporate ambient, task, and accent lighting through overhead fixtures, lamps, and sconces.
Consider placing floor lamps behind seating groups to create a soft glow for relaxing. Under-cabinet lights effectively illuminate storage areas. Strategically aim picture lights or track lighting to highlight artwork and architectural details.
Set the Mood with Dimmers
Install dimmer switches to enable modifying lighting brightness to suit different living room activities–from lounging evenings to lively gatherings. Wall sconces with built-in dimmers also lend convenient, localized control over illumination.
Make Small Spaces Feel Bigger
For diminutive living rooms, visually expanding the space fosters comfort despite tight square footage. Paint walls in soft, light colors to impart airiness. Hang mirrors across from windows to reflect views and natural light deeper into the room.
Choose Multifunctional, Space-Saving Pieces
When space is limited, dual-purpose furnishings provide functionality without clutter. Look for storage ottomans, convertible coffee tables, and nesting side tables. Built-in bench seating framed by bookshelves offers both storage and seating.
Divide the Space Visually
Using furniture arrangements, area rugs, and built-in elements to create separate zones prevents cavernous, echoey living rooms from feeling cold. Anchor each area with distinct lighting sources and accessories to define their design purpose.
Use Temporary Room Dividers
Incorporate movable screens or partitions to divide overly expansive living rooms into more intimate secondary spaces as needed, enabling multifunctionality.
Consider Sightlines & Exposure
When planning layouts, note which parts of the living room receive abundant natural light and highlight prized views. Position seating areas to face gorgeous vistas and plentiful sunlight to fully enjoy these assets.
Angle furniture inward to focus attention on living room focal points, whether panoramic views seen through row of windows or eye-catching architectural elements like stately fireplaces.
By embracing these 7 essential design tenets when arranging your living room, you can craft a polished, functional layout tailored to your unique space and lifestyle. Experiment with arranging furnishings until you discover a configuration that synergizes aesthetics, utility and comfort.
