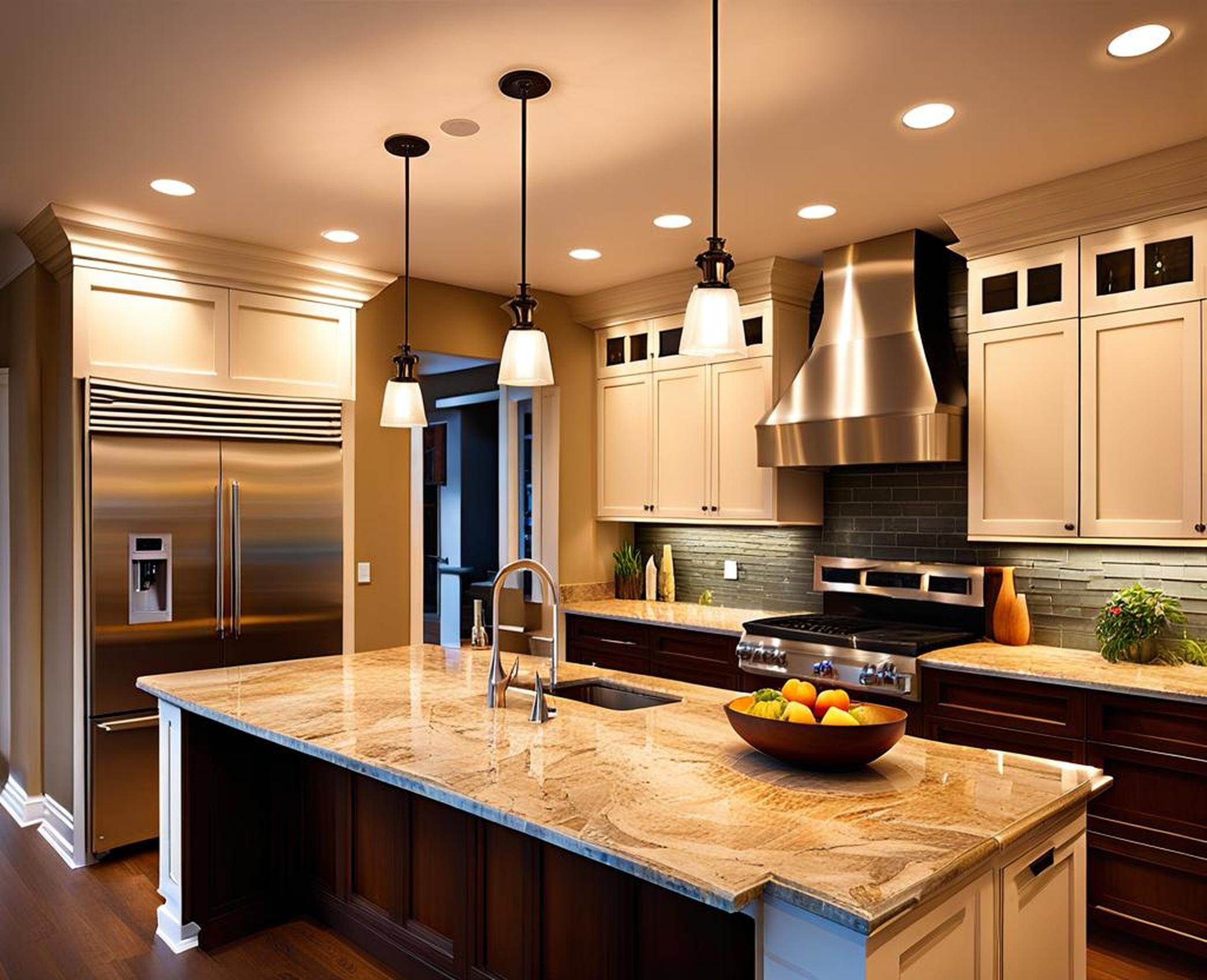Is your kitchen a dark and gloomy place no matter how many lights you turn on? Do shadows plague your countertops while your dining room table seems bathed in harsh brightness? Getting the spacing right between recessed lights can make all the difference in creating your ideal kitchen lighting.
With the proper fixture spacing and placement, you’ll finally be able to enjoy a beautifully bright and functional kitchen space.
Getting the Basics Right: Optimal Recessed Light Spacing
To avoid a patchwork of light and dark zones, start with the general rule of thumb of spacing recessed lights every 3-4 feet. This allows for uniform light distribution without any glaring hot spots. Proper aiming is also key – angle fixtures to graze work areas like countertops instead of pointing straight down.
For most kitchens, you’ll want to utilize one of two typical layouts:
- Perimeter placement lining the edges of the room
- Parallel rows aligned with cabinet runs and islands
Lights lined up along the perimeter should be directed towards countertop edges, while parallel rows should illuminate key workstations and traffic areas. Kitchen lighting works best as a cohesive system, so make sure new recessed lights coordinate with existing fixtures.
Tailor Your Layout for Your Kitchen
While the 3-4 foot guideline provides a starting point, you’ll need to tailor spacing to fit your kitchen’s unique footprint and features. Consider the following:

Factor in Room Size and Ceiling Height
The bigger the kitchen, the further apart your lights can be spaced. Similarly, high ceilings require wider spacing between fixtures. Make adjustments based on total square footage and ceiling elevation.
Consider Existing Light Fixtures
New recessed lighting shouldn’t exist in a vacuum. Make sure to coordinate placements with pendant lights over islands or existing ceiling fixtures. Blend them together for natural, uniform lighting.
Accommodate Key Kitchen Features
Strategically highlight kitchen focal points like sinks, stoves, and ornate hoods with aimed lighting. Adjust placements around windows, skylights or architectural features. Islands benefit from perimeter fixtures or directional lights.
Focus Light Where You Need It
While overall illumination is important, also concentrate light in key work zones for food prep and cooking. Use dimmers to provide flexibility – brighten task areas when needed, then soften for ambiance.
Recessed Lighting Calculations Made Simple
Unsure exactly how many recessed lights your kitchen needs? Here are some tips for quick and easy quantity calculations:
Basic Math for Determining Light Quantity
As a rule of thumb, plan for one recessed light fixture per every 4-6 feet of kitchen space. Simply measure your total square footage and divide by 5 – this will give you a rough estimate of required lights.
Online Calculators and Design Tools
For more precision, take advantage of the many free online recessed lighting calculators and kitchen design tools. Upload your floor plan or input room dimensions to experiment with placement options.
When to Call In a Pro
For especially complex layouts or if you’re uncertain how to optimize lighting for unusual spaces, don’t DIY – call in a kitchen lighting professional. An expert can spot potential issues and identify the most effective fixture quantities and placements.
By properly spacing your recessed lighting and catering to your kitchen’s unique footprint, you’ll finally be able to banish shadows and enjoy a fully illuminated space. Your kitchen will be safer, more inviting, and fully functional for any cooking or entertaining needs.
No more squinting or stumbling around in the dark. Let us help you install beautiful, energy efficient recessed lighting optimized for your one-of-a-kind kitchen. Contact us today to schedule a consultation!
