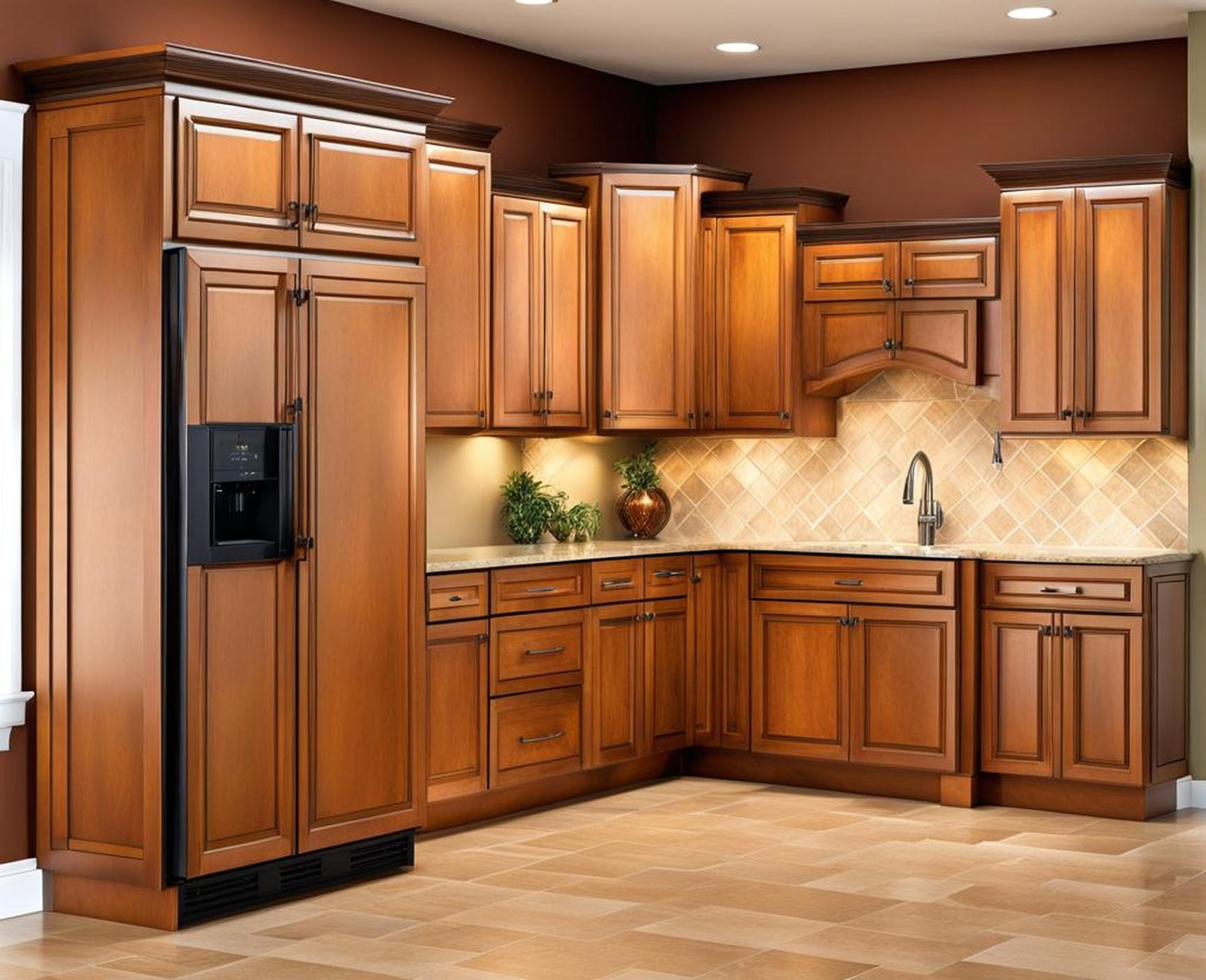When remodeling or building a new kitchen, one of the most important design considerations is the height of your upper cabinets. Getting the height right allows for ergonomic access and efficient storage space while achieving your desired aesthetic.
The standard recommendation is to install upper cabinets 18 inches above the countertop, with a total height of 54 inches from the floor. But does this height work for every kitchen? What factors might require adjusting this measurement? Let’s explore the ins and outs of finding the optimal upper cabinet position for your unique space.
The 54 Inch Standard Height
The standard 54 inch height (4 feet 6 inches) from the floor to the bottom of the upper cabinets is based on the average height of most adults. At this level, the cabinets are high enough for easy access but low enough to reach comfortably into without excessive bending or stretching.
With a typical 36 inch tall base cabinet and 1 1/2 inch countertop, mounting the uppers 18 inches above creates ample space for tasks like rolling out dough or cutting vegetables. The gap also leaves room for decorative backsplashes without cramping the workspace.
Countertop Thickness Factors
Countertop thickness can shift your starting point for measuring upper cabinet height. For example, a thicker 2 inch granite countertop would sit lower over the base cabinets. To maintain the 18 inch space from countertop to upper cabinet bottom, the total height becomes 53 inches.

Likewise, thinner countertops allow the uppers to mount slightly higher while preserving the ideal 18 inch clearance. Always account for countertop thickness when calculating height.
Customizing Height for Ergonomic Access
While 54 inches is suitable for most, families come in all shapes and sizes. Significantly shorter or taller family members may find upper cabinets at the standard height awkward to use. There are several ways to customize cabinet height for easier access.
Accommodating Disabilities
In some cases, individuals with disabilities may require upper cabinets to be mounted lower than the standard height to make them more accessible. This can include individuals using wheelchairs or those with limited mobility.
Matching Anthropometrics
For shorter users like children, lowering uppers improves reach. Conversely, taller users gain better ergonomics by increasing cabinet height to avoid excessive bending or reaching. Consider family member heights when positioning uppers.
Adjustable cabinets are also available to reposition shelves and increase accessibility as needs evolve over time. This smart upgrade provides customization flexibility within any standard sized cabinet box.
Measuring and Hanging Cabinets Correctly
Precision planning and careful installation prevents undergoing frustrating height corrections down the road. Ensure your upper cabinets hit the sweet spot on the first try with proper techniques.
Mark Clearly, Level Perfectly
Clearly mark the target mounting height on walls and use a level when securing them. Laser levels or other advanced tools increase accuracy for seamlessly uniform lines.
Diagnosing Measurement Mix-Ups
If your upper cabinets somehow end up too high, the workspace feels cramped. Too low causes strained reaching or backaches during prep. Address any fit issues right away to avoid ongoing annoyance.
Rehanging adjustable cabinets offers an easy fix. For traditional cabinets, trim filler panels between uppers and lowers to align their proportions.
While 54 inches off the floor reigns as the standard, optimizing upper cabinet height relies on custom factors like countertop specs, user anthropometrics, and installation precision.
Prioritizing both form and function creates a kitchen suited for your unique storage needs and style preferences while keeping contents easily accessible.
