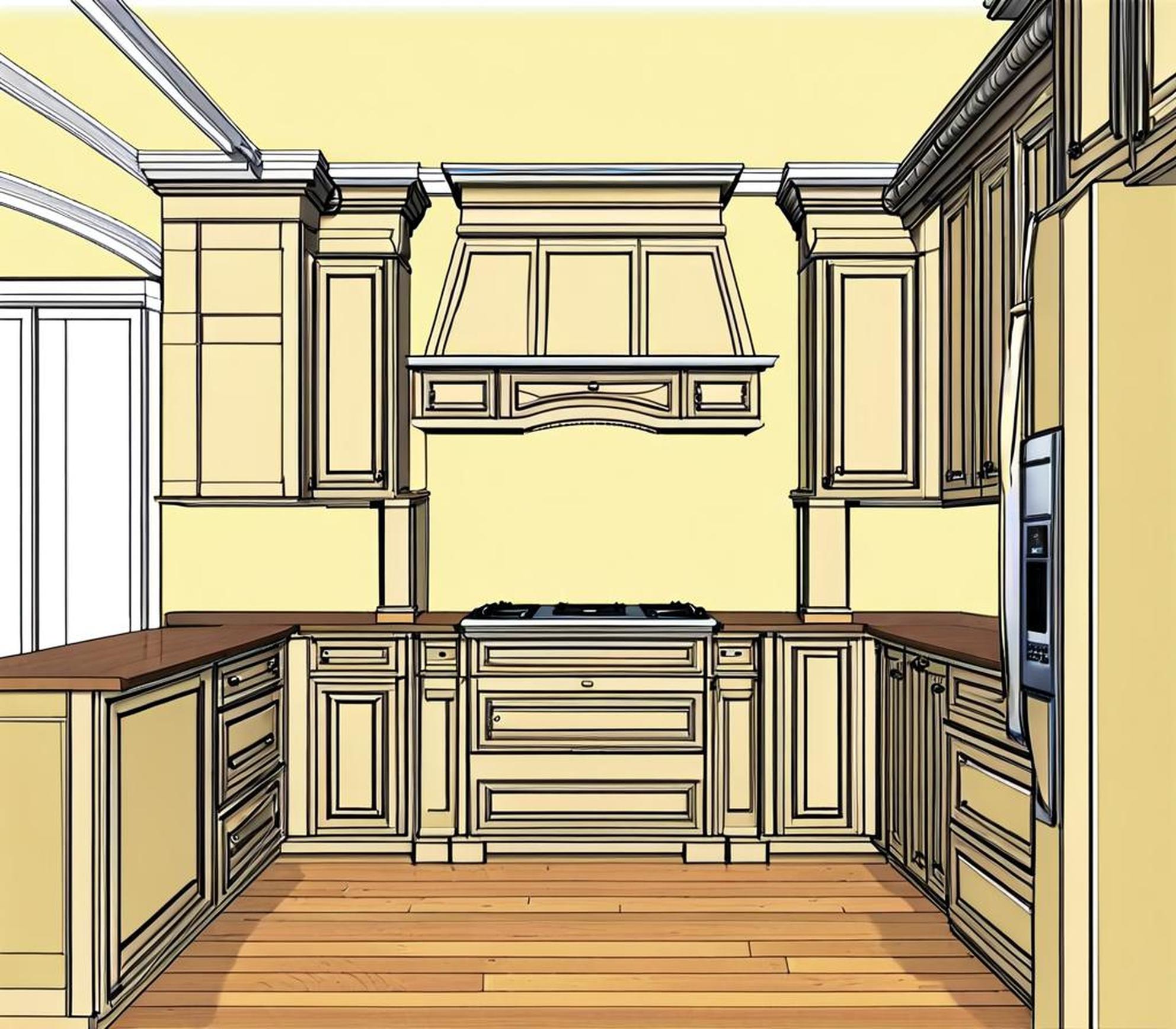Today’s homebuyers want spacious, high-end kitchen designs that make entertaining easy. From walk-in pantries to smart appliance integration, the possibilities are endless when you have ample square footage to work with.
Benefits of a Spacious Kitchen Floorplan
A generous kitchen layout offers numerous advantages for home chefs and entertainers alike. With more room to maneuver, you can comfortably accommodate multiple cooks tackling elaborate recipes or holiday meals. Islands with seating invites guests to gather round while you prep and cook. And high-end finishes like marble countertops and commercial-grade appliances give the space a luxurious feel.
Smart Home Integration
Today’s luxury kitchens incorporate smart home technology for maximum convenience. With voice assistant integration, you can preheat the oven or set cooking modes hands-free. Auto inventory tracking means your pantry takes stock of what’s on hand. And smartphone apps allow you to adjust appliances whether you’re in the kitchen or miles away.
Brands like Samsung, LG, and Whirlpool offer the latest smart kitchen packages to turn meal prep into a high-tech experience.
Multi-Level Storage Solutions
Make the most of all your available space with storage solutions that extend from floor to ceiling. Pull-out shelves in lower cabinets keep items within easy reach. Custom tiered drawers organize cooking tools and serving ware conveniently. And specialized companies like Rev-A-Shelf and ShelfGenie offer a range of storage upgrades to maximize every inch.
Open Concept Kitchens
Today’s open concept floorplans allow the kitchen to blend seamlessly into the living and dining areas for a relaxed, social vibe. Multiple cooks can be tackling different parts of the meal while still interacting with family and friends nearby. Islands with bar seating further invite people to gather while prepping is underway.
This free-flowing layout is ideal for entertaining large groups or hosting holidays, with plenty of space for multiple activities at once.
Indoor-Outdoor Connectivity
In warmer climates, many new builds are incorporating outdoor kitchens and dining spaces that connect directly off the main kitchen. With features like pizza ovens, grill stations, wet bars and wine refrigerators, the outdoor area expands the possibilities for backyard entertaining.

Easy access from the indoor kitchen to the patio or deck outside makes serving a breeze when the weather allows.
Key Design Elements for a Large Kitchen
To make the most of a spacious kitchen, keep these key elements in mind:
- Sufficient countertop space for food prep and serving
- Task lighting over key areas like the island, stove, and sink
- Multiple sinks for multi-cook workflows
- Top-of-the-line appliances for efficiency and performance
- Smart ventilation to maintain air quality
When it comes to finishes, invest in durable surfaces like quartz or granite countertops that can withstand heavy use. Quality cabinets, floors, and hardware will also give your large kitchen enduring style and functionality.
Planning and Budgeting Considerations
Constructing a luxury kitchen requires careful planning from the design phase through to completion. You’ll likely need to move walls to create a more open floorplan if working with an existing layout. Hiring a professional designer familiar with large-scale kitchens is advisable.
From high-end finishes to top-of-the-line appliances, costs scale up for an ultra-spacious kitchen. But this investment pays dividends when it comes to enjoying cooking, hosting gatherings, and boosting your home’s resale value down the road.
The large kitchen designs enhance both form and function. If cooking, hosting, and luxury living are priorities for you, investing in an expansive kitchen layout can help make your home life a wow experience.
