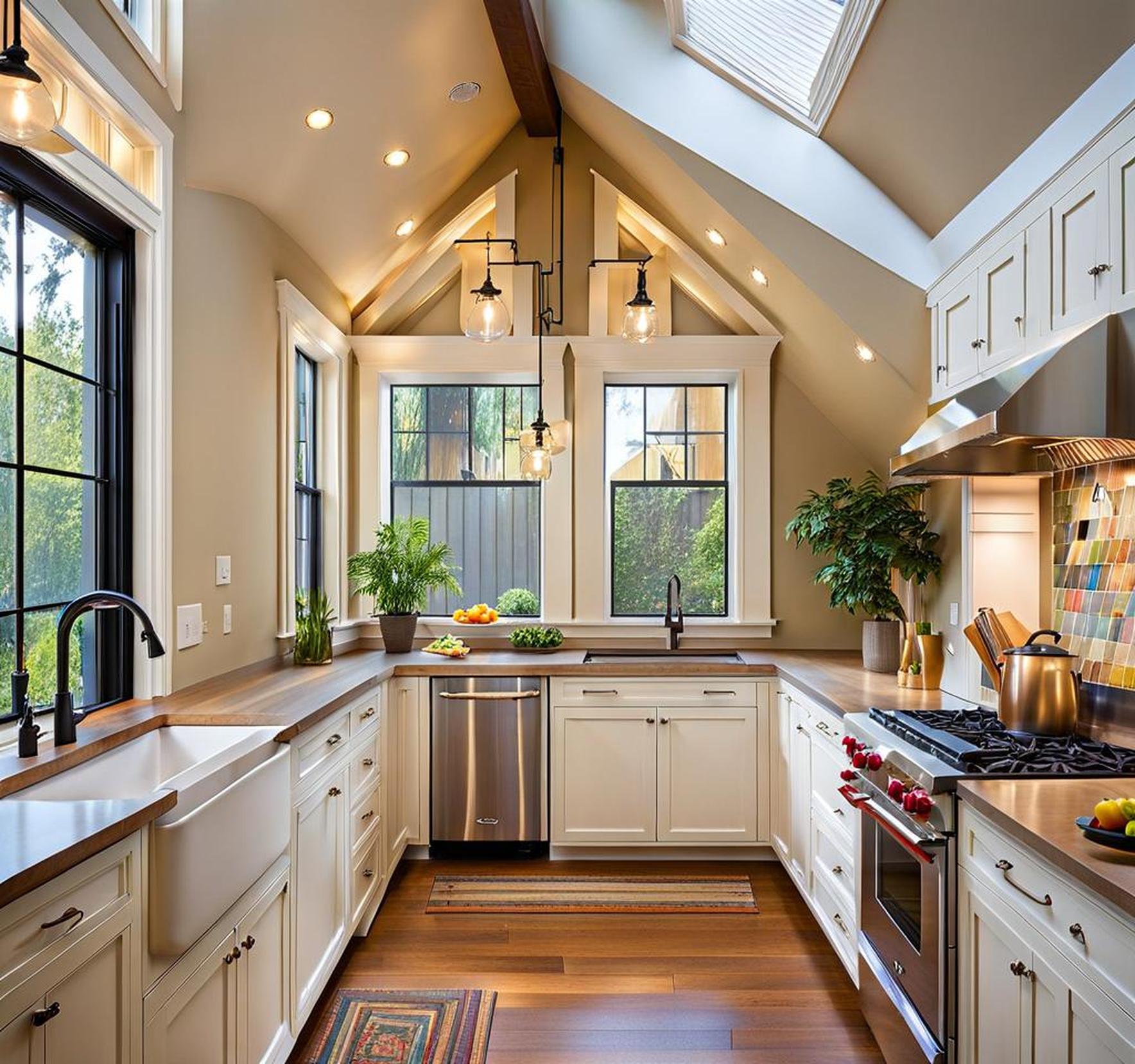A vaulted or cathedral ceiling can lend height, drama, and architectural interest to any room. But incorporating one into a small kitchen brings unique design challenges that require careful planning and creative solutions to maximize both form and function.
From limited floorspace and storage to tricky lighting and ventilation needs, tiny kitchens with lofty sloped ceilings demand special consideration to avoid common pitfalls. With the right layout and features though, these special spaces can still be highly stylish and supremely practical no matter their petite proportions.
Measuring Up: Key Dimensions to Evaluate
When assessing a small kitchen with a vaulted ceiling, start by gathering key measurements to understand spatial constraints:
Ceiling Height
The slope, peak height, and lowest clearance point of the ceiling have significant impacts. First, verify there’s adequate room for necessary ventilation and lighting fixtures given the lack of horizontal ceiling real estate. Ensure the highest area accommodates a range hood with required clearance above cooktop surfaces.
Likewise, factor in pendant heights so they hang at optimal levels over key work zones without impeding traffic flow. And check that recessed cans have enough vertical room for installation given their typical dimensions.
The lowest portion of the ceiling is also pivotal for ergonomic comfort. Evaluate if ceiling height allows for standard 36-42″ tall upper cabinets. Anything under 14″ clearance from countertop to ceiling will impede prep work and equipment storage underneath.
Overall Footprint
Though limited horizontal space inherently constrains vaulted ceiling kitchens, some layouts fare better than others. Long galleys or shallow L-shapes are often best for small angled kitchens compared to more cramped U-shaped galley configurations.

Aim for at least 42-48″ for key workflow triangles between sink, stove, and refrigerator. And ensure entry, exit paths aren’t overly narrow to enable multiple cooks.
Smart Storage Solutions
One of the biggest quandaries in a petite sloped ceiling kitchen is maximizing storage. Standard cabinetry heights and depths rarely suit the space. Get creative with the following options:
Base Cabinetry
While upper cabinet space may be limited along higher walls, focus storage efforts lower down. Opt for custom extra-deep drawers, pull-out shelves, and specialized inserts to organize goods. Soft-close full extension drawer slides keep contents visible and easily accessible.
For corner base cabinetry, incorporate angled lazy Susan turntables. And utilize blind corner organizers with tiered, rotating trays tailored to the unusable space.
Alternative Wall Storage Solutions
Higher on the walls beneath the ceiling slope, open shelving, hanging racks, and modular rail systems make better use of the space versus impossibly deep cabinets. These leave the ceiling visible, furthering the sense of height.
Stagger floating shelves to add dimension. Mount handy hooks for utensils and racks for spices, small appliances, or cookware collections. For a built-in look without losing wall space, frame custom sloped shelves around ductwork.
Appliance Configuration Considerations
From range hood placement to appliance sizing, vaulted ceilings bring additional factors when specifying essential kitchen equipment.
Ventilation Placement
Proper ventilation is paramount with limited natural air circulation inherent in an angled ceiling. Yet range hoods can be tricky to configure in relation to the stove below.
Wall-mounted chimney or slope-matched custom hoods often work best. Locate these at least 30″ above cooktops for safety and performance. Consider supplemental ventilation like ceiling fans or discreet ducted systems.
Appliance Footprints
When space is at a premium, downsize appliances accordingly. Opt for 24-30″ wide refrigerator and freezer columns instead of one large unit. Slim dishwashers, slide-in ranges, and compact microwaves and ovens also minimizeZhan Yong Mian Ji .
Evaluate clearance on all sides of appliances, ensuring adequate room for openings and airflow. This avoids any opening and ventilation issues when situated beneath lower ceiling sections.
Lighting Design
From task lighting to ambiance, a multi-faceted scheme works best for illuminating petite vaulted kitchens.
Ambient Lighting
Windows, skylights, and transom panels allow natural light to flood the space, highlighting architectural elements. Supplement via strategically placed recessed ceiling lights: narrow beams, adjustable trims, and gimbal variants direct illumination precisely where needed without shadows.
Task Lighting
At key prep zones and sinks, undercabinet lighting provides essential visibility sans glare. For playful accents, hang pendants or sconces with dimmable, energy-saving bulbs at varied heights over tables and islands tailored to the ceiling slope.
Layout Inspiration From Real-World Examples
To spark creative design ideas, here’s a photo roundup of real-world small kitchens with vaulted ceilings and commentary on smart layout choices:
[Photo 1]
By tucking a petite peninsula underneath the ceiling slope side, this narrow galley kitchen gains a second prep zone and informal dining bar without losing walkway clearance.
[Photo 2]
This small L-shaped kitchen locates the range, sink, and fridge efficiently in the open corner area. A carved niche fitted with open shelving saves wall space adjacent to the sloped ceiling.
[Photo 3]
Mirrors along the high ceiling in this compact square footage expand the feel of space. The centered layout creates a focal point while windows and skylights prevent shadows.
While certainly presenting obstacles, small kitchens with dramatic vaulted ceilings offer ample style potential for those willing to get creative with planning. Keep these key tips in mind:
- Evaluate critical measurements like height minimums and maximums, appliance clearance zones and overall footprint limitations.
- Incorporate specialized storage solutions like enhanced base cabinetry pull-outs and alternative open shelving along the ceiling’s slope.
- Configure ventilation early like range hood placement and supplemental fans.
- Allow adequate task lighting, pendants and undercabinet lighting tailored to the specific ceiling angles.
- Embrace smart space saving ideas from real-world kitchens like peninsulas and carved niches.
By focusing first on function then ornamentation, even the most modest small kitchen can stylishly overcome a dramatic sloped ceiling. Prioritize must-haves like storage and lighting, then indulge creative flair with finishing touches. With some careful planning and customization, limited square footage need not limit soaring style.
