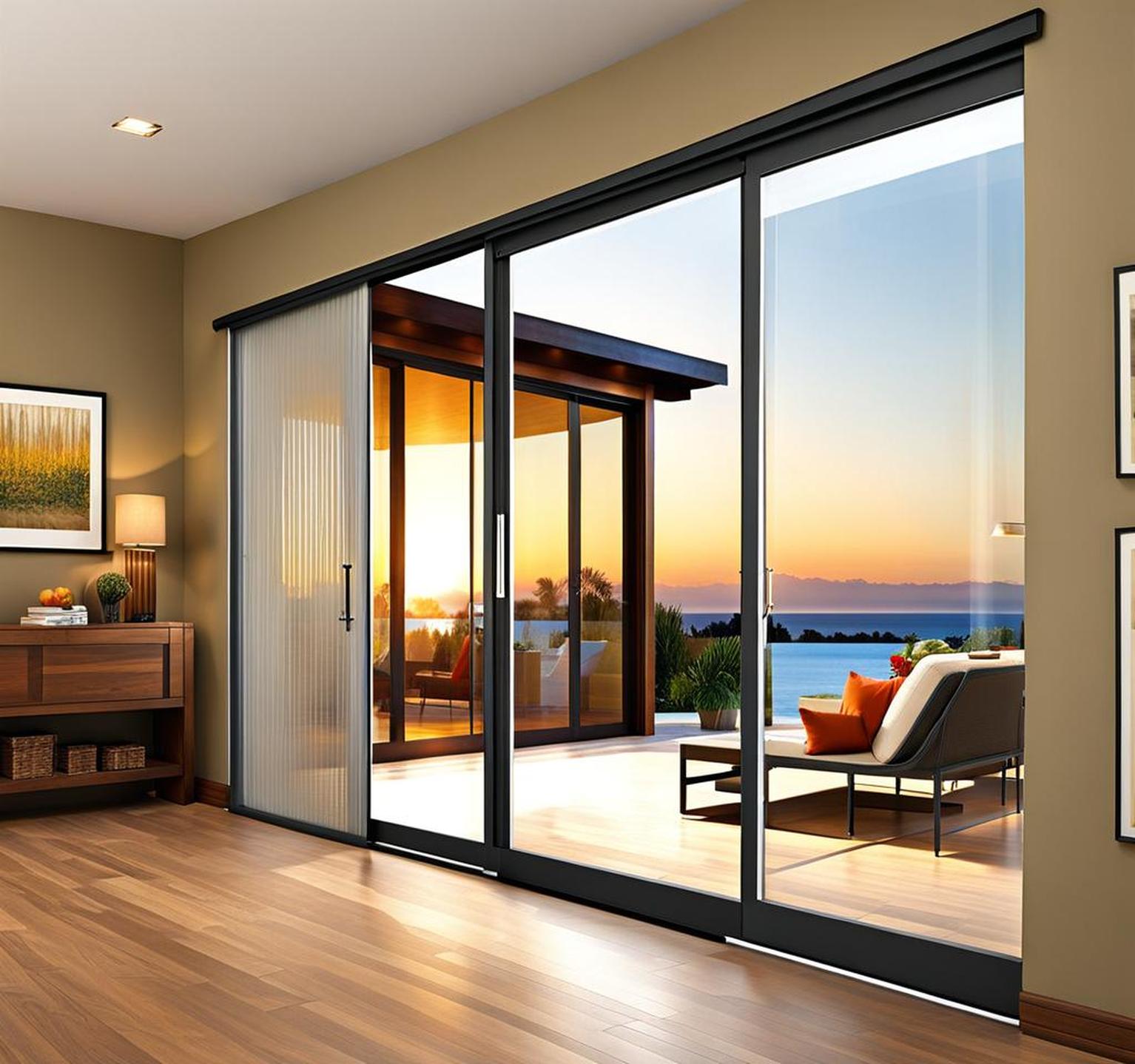Sliding glass doors are a popular choice for patios, decks, and backyards thanks to their smooth operation and unobstructed views. But before installing these versatile doors, it’s important to understand the standard dimensions and custom size options to find the perfect sliding glass door for your space.
Whether you’re replacing an existing patio door or adding one to your home, properly measuring the rough opening and accounting for additional clearance is key for a proper fit. Read on to find the ideal sliding door size to flood any room with natural light.
Standard Sizes: What Width and Height to Expect
Sliding patio doors come in a range of standard widths to suit most needs, while custom sizes are always an option for unique layouts. Here’s an overview of the most common manufactured sizes:
| Door Width | Standard Sizes |
| 2 Panel Doors | 5, 6, or 8 feet |
| 3 Panel Doors | 9 or 12 feet |
The majority of sliding glass doors measure around 6.5 to 8 feet tall. However for cathedral ceilings, doors up to 12 feet high can provide stunning views and abundance of light from outside spaces.
Measuring Door Openings Properly
When taking rough opening measurements, make sure to account for extra height and width beyond just the sliding glass panels. This includes the entire framed perimeter and allows the proper clearances for smooth operation:

- Add 1 inch above and below the opening for frame clearance
- Add at least 2 inches wider than the combined panel widths
When Extra Wide or Tall Doors are Worth It
Standard sizes work well for many homes, but custom oversize sliding patio doors offer exciting design options in the right setting:
- Open concept living: Spanning larger room openings with minimal dividing framing
- Soaring spaces: Extending views and daylight in homes with high ceilings
- Accessibility needs: Accommodating wide openings for wheelchairs or walkers
Achieving Seamless Indoor-Outdoor Transitions
For contemporary open concept homes and entertaining spaces, oversized sliding glass walls can make indoor and outdoor areas truly seamless. Panels glide out of sight to welcome breezes and scenery similar to wide pocket doors. There’s no limit on actualizing grand architectural visions!
Custom Sliding Glass Door Sizing
Each manufacturer has their own dimensional limits for custom patio doors, but widths up to 16 feet and heights reaching 20+ feet are definitely possible. Here’s what to expect:
Customization Benefits
- Precisely meet opening dimensions
- Coordinate with non-standard floor plans
- Incorporate surrounding views
Custom Order Considerations
Along with added cost, ordering custom sizes involves extended lead times and firm final dimensions once ordered:
- Lead times between 10-12 weeks
- Limited size adjustments after order
- Possible additional engineering fees
Work closely with retailers to finalize exact measurements before placement to avoid issues down the road. Expert installation is also a must to ensure proper operation and sealing.
Styles and Configurations
Beyond simply dimensions, several design factors impact the look and functionality of any sliding glass door solution:
Number of Panels
Doors can be configured with anywhere from 2 to 4 sliding glass panels depending on the width of openings. More panels allow large openings to operate smoothly and reduce each panel width for comfortable viewing and transitions in and outside.
Framing Materials and Colors
Framed in everything from sleek modern aluminum to rich wood tones, sliding glass doors fit a variety of home aesthetics. Frames tie the entryway together and can either blend in or stand out as an accent.
Glass Features and Options
Tempered for safety, available with low maintenance finishes, or even integrating cordless blinds, today’s sliding glass door glass offers plenty of possibilities:
- Tinted, frosted, patterned, and textured finishes for privacy
- Efficiency maximizing low-E coatings
- Integrated cordless blinds or shades
How to Measure for Sliding Glass Doors
Follow these steps when measuring existing openings or planning new installations:
Tools You’ll Need
- Measuring tape
- Pencil and paper
- 4-foot Level
Measurement Steps
Take measurements even if replacing existing doors to prevent issues:
- Measure full opening width in three locations
- Measure floor to ceiling height on both sides
- Account for clearance by adding at least 1 inch height and 2 inches width
- Select correct number of panels to fill space
Consider an experienced door professional for new construction or full replacements to ensure the rough opening is sized properly before installation.
Energy Efficient Glass for Sliding Doors
New technology allows contemporary sliding glass doors to minimize heat loss while flooding interiors with natural light. Here are top options:
- Low-emissivity glass with metallic coatings providing insulation
- Double or triple pane construction trapping gas between panels
- Thermal breaks in framing prevents conduction
- Polycarbonate materials blocking UV rays
High visible light transmittance paired with lowered U-factors combine aesthetics and energy savings!
Sliding glass doors effortlessly expand living areas through weatherproof indoor-outdoor access. Understanding the standard and custom size options ensures your new patio door floods the interior with natural light while meeting planning requirements. Work with an experienced door professional for precise measurements and proper installation.
