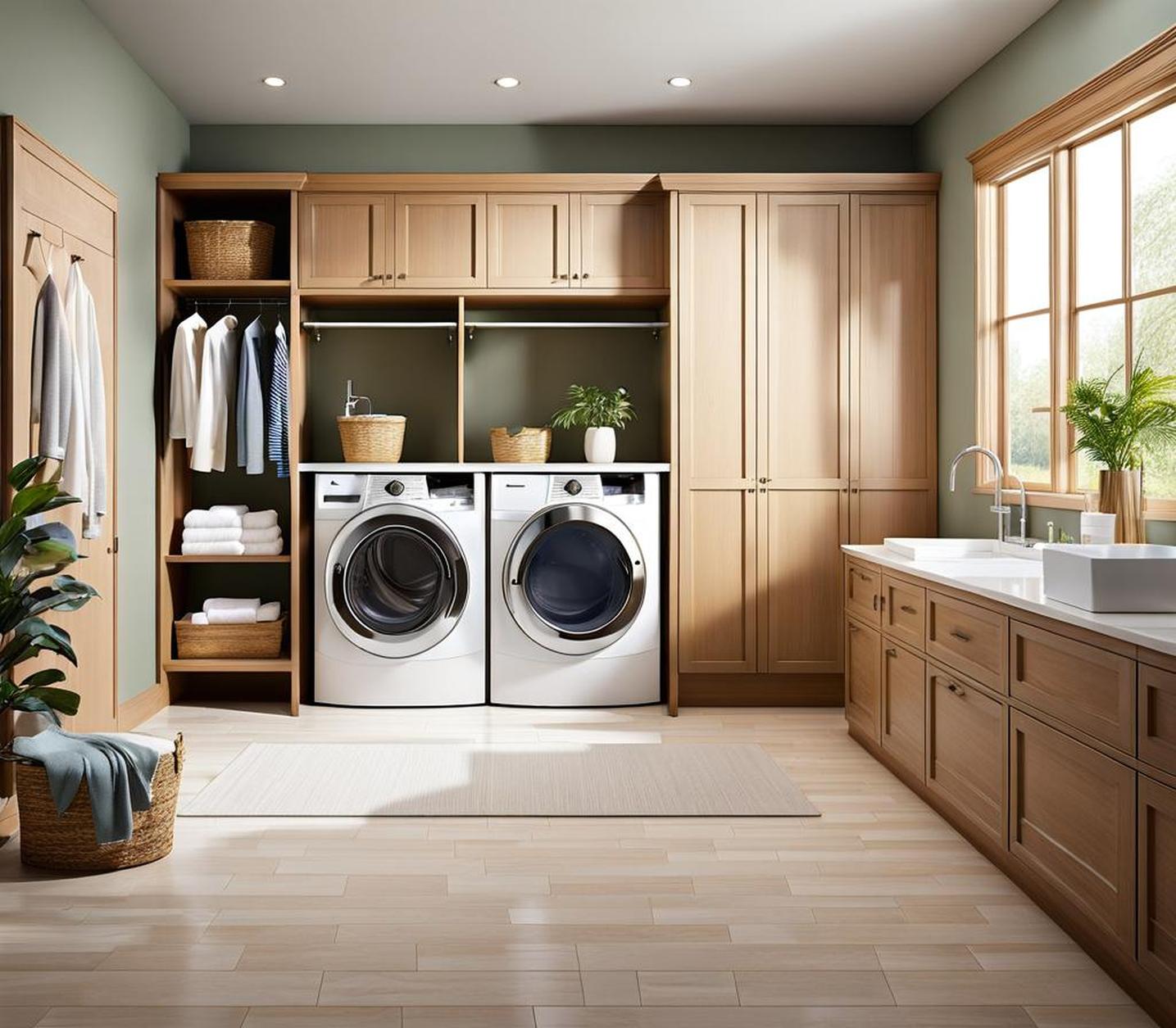Is your laundry room in need of a makeover? Converting unused laundry space into a stylish, functional bathroom can refresh your home in many ways. Gaining an extra bath provides convenience, opens up floorspace, and boosts your home’s value. With proper planning and design, a laundry room bathroom conversion is an impactful upgrade that your whole household will enjoy.
Reasons to Convert Your Laundry Room into a Bathroom
Laundry rooms tend to be isolated, windowless spaces that are underutilized. Transforming these large utility areas into living areas makes excellent use of valuable square footage. Here are the top reasons to convert your laundry:
- Increase home value: Adding a bathroom significantly increases resale value.
- Gain extra living space: Repurpose wasted laundry room space for better everyday use.
- Add convenience/accessibility: Extra bath near bedrooms is convenient for families or guests.
- Modernize outdated laundry rooms: Convert unsightly, old laundry rooms into fresh new baths.
- Refresh and upgrade your home: A converted room modernizes your home’s style and layout.
Planning Your Laundry Room Bathroom Conversion
Careful planning is necessary for a smooth laundry-to-bathroom conversion. First, work with bathroom designers to create layout options. Next, hire qualified contractors to handle complex plumbing and electrical work.

Assess Your Current Laundry Room Layout and Size
First, evaluate if you have enough space for a functional bathroom layout. Measure to scale and create a floor plan indicating:
- Exact room dimensions
- Locations of existing plumbing and electrical
- Appliance clearance space needed
- Any moisture issues in walls or flooring
Design Your New Bathroom
Next, design your ideal new bathroom for the available space. Decide which features you require, like a shower, soaking tub, double vanity, or separate water closet. Experiment with different layouts and bathroom styles to find one that works.
Hire Contractors
A laundry conversion is complex, requiring professional help. You will need to hire:
- Plumbers to reroute drainage and water supply lines
- Electricians to install wiring, vents, lighting and outlets
- Other specialists for drywall, tiling, construction, etc.
Doing Laundry After the Conversion
Once your new bathroom is complete, you will need an alternate laundry solution. Here are some options to consider:
- Relocate machines to a closet, basement or garage
- Stack units for compact laundry stations
- Send laundry offsite to a laundromat or wash & fold service
Electrical and Plumbing Changes Needed
Converting a laundry area requires significant electrical and plumbing work tailored to your floor plan. This includes:
- Rerouting pipes and drains
- Meeting bathroom electrical codes
- Adding ventilation requirements
- Waterproofing considerations
Rerouting Pipes and Drains
The washer likely uses large drain lines that must be replaced with smaller tubing and redirected. Water lines also need to be repiped to new sink, shower and toilet locations per code.
Meeting Bathroom Electrical Codes
For safety, bathrooms have strict electrical requirements including:
- GFCI outlets
- A dedicated 20-amp circuit
- Hardwired, moisture-sealed lighting fixtures
An electrician will rewire the room appropriately.
Ventilation Requirements
Bathrooms produce moisture and odors, requiring fans for adequate airflow. Building code requires an overhead vent fan ducted outdoors, operating at a minimum cubic feet per minute (CFM) rate based on the bathroom’s square footage.
Waterproofing Considerations
Laundry rooms may lack adequate moisture barriers in walls and flooring. Add membranes between cement board, green board, or cementitious backer units to prevent leaks.
Converting the Physical Space
After planning and permitting, it’s time to remodel. Major steps include:
- Remove old laundry appliances and utilities
- Install new bathroom plumbing and electrical
- Build out bathroom structure
Remove Old Laundry Appliances and Utilities
Start by removing the washer and dryer and capping off laundry gas, water, and drain lines per code. This may involve:
- Disconnect and remove washing machine & dryer
- Cap off old laundry plumbing lines
- Terminate laundry gas lines
Install New Bathroom Plumbing and Electrical
Rough-in new bathroom utility systems including:
- Drainage pipes for toilet, tub/shower and sinks
- Hot and cold water supply lines
- Electrical circuits with moisture-sealed fixtures
- Exhaust fan ductwork
Build Out Bathroom Structure
Frame, drywall and finish the new bathroom with fixtures and features per your plan. Build-out steps include:
- Framing walls and closets
- Installing drywall
- Tiling flooring/walls as selected
- Painting and trim work
Design and Decor Considerations
Finish work makes a laundry conversion feel like a real bathroom. Choose fixtures, surfaces, lighting and accessories to match your home’s style.
- Faucets, sinks, and hardware
- Cabinetry or shelving for storage
- Lighting fixtures like vanity lighting
- Colors, textures, window treatments
Permits, Costs and Timeline for Completion
Finally, factor in costs and time. Most cities require permits for laundry-to-bath conversions. Total expenses vary based on layout, finishes selected and complexity of structural changes needed. While plumbing is straightforward, moving walls, electrical and framing add time and labor costs. Realistically a laundry bath conversion takes 4-8 weeks from demolition to a finished bathroom.
Converting unused laundry space into a stylish, functional bath takes planning but pays off. An extra bathroom makes home life more convenient, while increasing your living area and property value. With an improved layout and modern upgrades, your converted laundry room breathes new life into your home.
