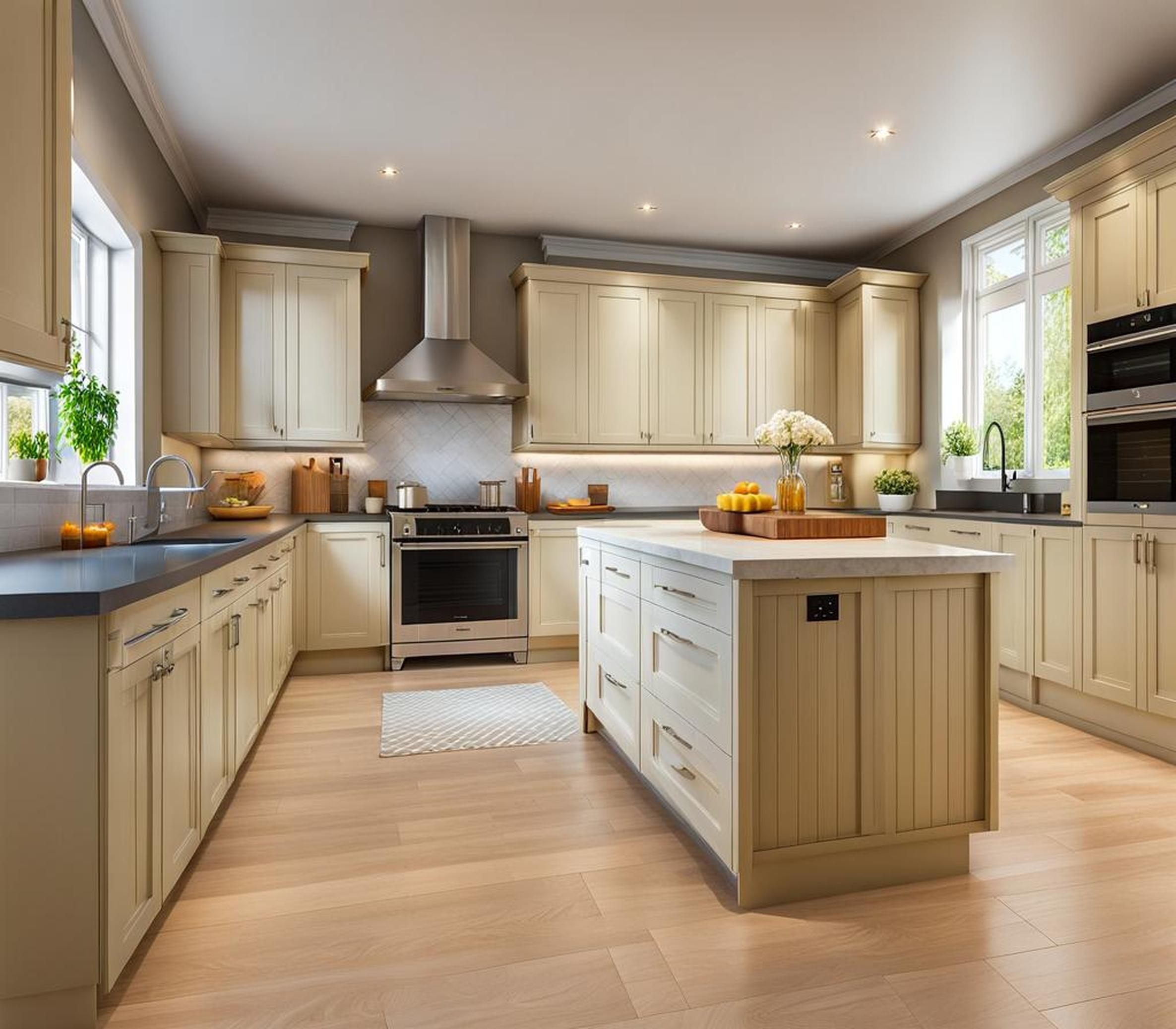A galley kitchen layout maximizes every inch and is affordable. But the narrow footprint also imposes some challenges. Here’s an in-depth look at the pros and cons of a galley kitchen.
A galley kitchen gets its name from the long, narrow “galley” kitchens used on ships and railway dining cars. This type of layout has cabinets, countertops and appliances lined up on two parallel walls with a walkway in between. It’s an efficient use of space common in apartments, condos and small homes.
The Pros of a Galley Kitchen Design
Saves Space
One of the biggest advantages of a galley kitchen is its ability to make the most of confined square footage. By arranging all the key elements along two walls, it avoids the wasted space of an open concept or L-shaped kitchen. This condensed footprint is ideal for small homes, apartments, mobile homes and any living space where a full-sized kitchen is impractical.
Lower Cost
With minimal cabinets and countertops needed, galley kitchen remodels generally cost much less than larger layouts. The simple design requires less time and materials to renovate, making it an affordable option for first-time homeowners or those on a tight budget. Installation is also less complex compared to larger kitchens.
Easy to Navigate
The galley layout promotes an orderly workflow. There’s a clear walkway between the refrigerator, stove and sink, which form the essential kitchen work triangle. This proximity allows for efficient cooking and meal preparation. Everything is within arm’s reach in this compact workspace.

Good for Beginners
For novice cooks, the straightforward galley layout can be less intimidating than a spacious kitchen with an island and high-end appliances. Meals are simple to prepare in the narrow galley kitchen. With ingredients readily accessible, even cooking amateurs can feel like pros.
The Cons of a Galley Kitchen
Limited Storage
Lack of storage space is a common complaint with galley kitchens. The confined footprint allows for fewer pantries, cabinets and drawers. There may not be room to accommodate large appliances like a full-sized refrigerator or freezer. Homeowners must get creative with storage solutions like pull-out shelves and tall narrow cabinets.
Not Great for Entertaining
Don’t expect to host large dinner parties in a galley kitchen. The cramped quarters make it hard to accommodate more than one or two cooks. With limited counter space and walkways, traffic jams are inevitable when multiple people are working in the kitchen. Galley layouts are best suited for day-to-day cooking rather than big gatherings.
Can Feel Claustrophobic
The tight workspace and enclosed walls can create a claustrophobic feel, especially in interior galley kitchens without much natural light. The confined area provides insufficient room for more than one person to work comfortably. For avid cooks who spend lots of time in the kitchen, the cramped galley can start to feel confining.
Requires Precise Planning
With such a small footprint, every inch of space in a galley kitchen must be maximized. Careful measurement and planning are essential to ensure appliances, cabinets and fixtures fit correctly. Even small renovation errors get magnified in a galley layout. Leaving an awkward gap or miscalculating cabinet depth makes a bigger impact than in a spacious kitchen.
Tips for Designing a Galley Kitchen
While galley kitchens impose some challenges, there are ways to optimize the layout:
- Install pull-out shelves in lower cabinets and full-extension drawers for easy access to items in back.
- Use tall upper cabinets to take advantage of the full wall height.
- Add mirrors or glass-front cabinets to create the illusion of more space.
- Paint the walls and cabinets in light, neutral colors to make the kitchen feel larger.
- Include one peninsula or island to provide additional prep and dining space.
Who Should Consider a Galley Kitchen?
Certain homeowners will appreciate the practical perks of a galley kitchen layout:
- Renters and condo owners with small, outdated kitchens
- First-time homebuyers on a tight budget
- Empty nesters downsizing to compact condo living
- Those who regularly cook for just 1-2 people
While a galley kitchen design imposes some limitations, the space and cost savings can outweigh the drawbacks. For the right homeowners, it’s an affordable, functional option that maximizes every inch.
History of Galley Kitchens
Galley kitchens originated in the cramped galleys of ships and railway dining cars in the 1800s. The layout allowed sailors and rail passengers to cook and prepare food efficiently in very confined spaces. As urban apartments proliferated, the galley layout became a practical and affordable kitchen option for small dwellings.
