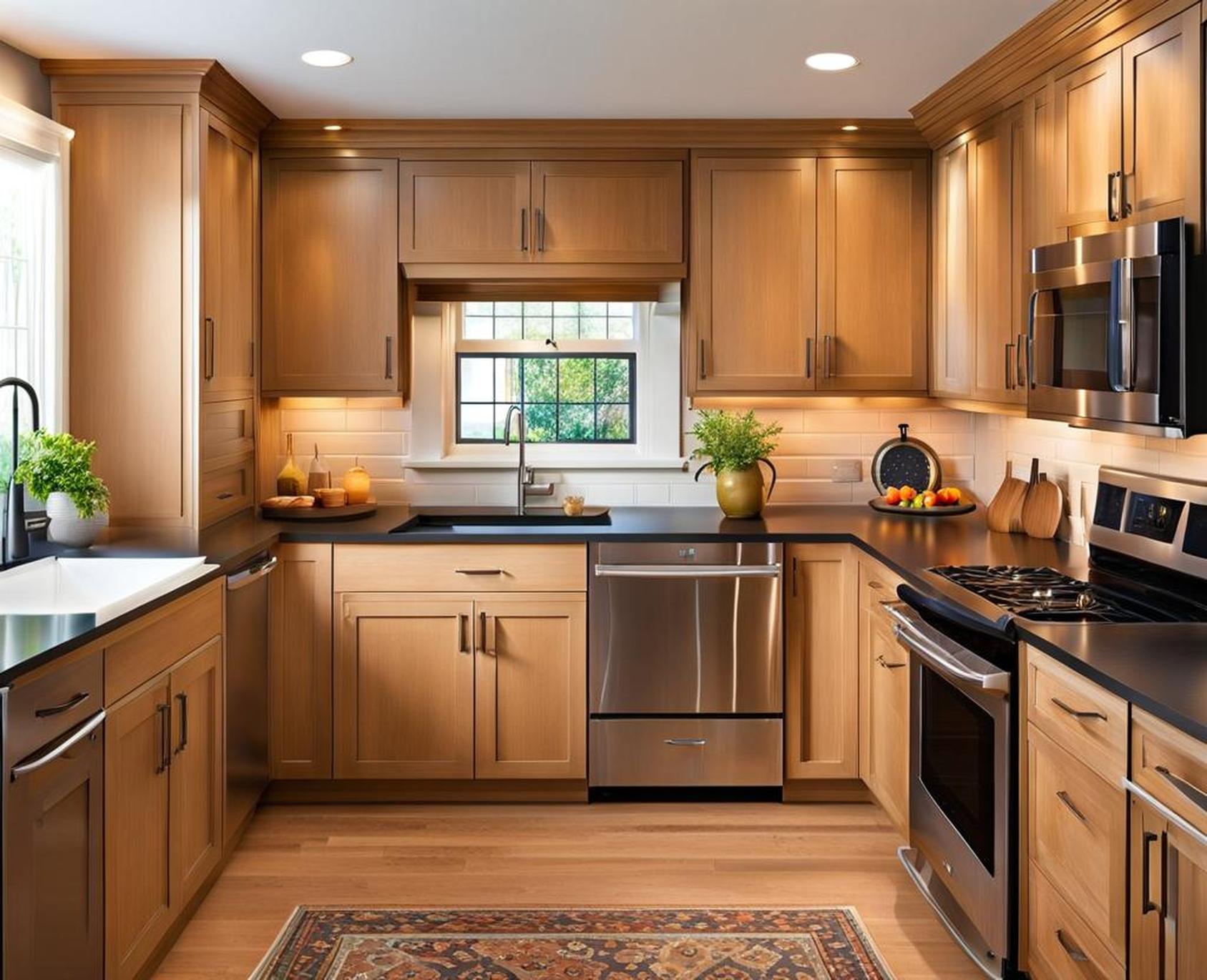Do you feel like your single wide mobile home kitchen is outdated and cramped? With careful planning and strategic renovations, it’s possible to open up and modernize small kitchen spaces in single wide trailers. A kitchen remodel provides an opportunity to enhance functionality and give your home an interior design upgrade.
With clever storage solutions, space-enhancing design elements, and updated finishes, you can create a kitchen that looks and functions better than ever.
Assess Your Current Kitchen and Define Goals
Before making any changes, take time to evaluate your existing kitchen. Identify which aspects of the space are falling short of your needs. Is storage inadequate? Are appliances outdated? Does the layout result in poor workflow? Pinpointing problem areas will help guide your remodel plans.
It’s also essential to set realistic goals and priorities for the remodel within your budget. Focus first on improvements that will have the biggest impact on functionality, like increasing storage or reconfiguring the layout. Cosmetic upgrades like new countertops can come later.
Design for Maximum Efficiency
In a single wide kitchen, every inch of space needs to be optimized. When designing your new layout, focus on work triangles between the sink, stove, and refrigerator. Minimize crossing paths that impede workflow.

Analyze how you utilize your current kitchen. Identify your most-used appliances and prep areas, then design those to be center stage in the new layout. Other elements like a kitchen table can go along the perimeter.
Incorporate organizational hacks like pull-out drawers, rollout cabinets, lazy susans, and slide-out shelves. These innovative storage solutions make items more accessible.
Choose Materials to Maximize Space
Using materials suited to small spaces can prevent your kitchen remodel from feeling crowded:
- Select countertop and cabinet options scaled for narrow kitchens.
- Consider smaller appliances like low-profile stoves and microwave drawers.
- Mirrored backsplashes or light-colored surfaces help spaces feel more open.
Avoid bulky cabinets and oversized islands that will overwhelm the room. Seek out narrower, mobile friendly options.
Use Lighting to Open Up the Space
Lighting has a big impact on the ambiance of a kitchen. Use it strategically to make your single wide feel more spacious and airy:
- Under cabinet lighting illuminates prep areas without hogging counter space.
- Pendant lights over an eat-in bar create separation from the rest of the kitchen.
- Lighter colors and reflective surfaces allow more light to bounce around the room.
Incorporate glass-front cabinets to prevent a closed-in, boxed-in feeling. Open shelves also contribute to an open aesthetic.
Utilize Vertical Space with Wall Storage
Since single wide kitchens lack square footage, utilizing vertical real estate is a must. Mounting storage along walls takes advantage of often overlooked space:
- Floating shelves provide a place for cookbooks, decor and occasionally used items.
- Wall-mounted pot racks free up precious cabinet real estate below.
- Vertical cabinets mounted high maximize storage without compromising floor area.
Even the backs of cabinet doors become prime real estate for hanging utensil racks.
Update Flooring to Modernize the Kitchen
Replacing worn, outdated flooring does wonders for opening up a kitchen visually. Consider these flooring options ideal for single wide kitchens:
- Vinyl – Affordable, durable and easy to clean. Comes in wood look-alike planks.
- Tile – A classic look that’s naturally moisture-resistant.
- Bamboo – Made from renewable grass, bamboo holds up well to foot traffic.
Lighter tones help small kitchens feel more spacious. Add interest with a patterned accent tile behind the stove.
Install Storage Innovations to Add Space
Creative storage solutions can help you make the most of every nook and cranny without expanding the room’s footprint:
- Pull-out drawers and rollout cabinets in base units provide easy access.
- Spice storage organizers and pan racks de-clutter cabinets.
- Slide-out shelves and lazy susans create a dynamic pantry.
Consider removing upper cabinets entirely to open sightlines. Replace with open shelving to maintain storage.
Refresh Surfaces with On-Trend Finishes
Dated laminate countertops and grease-splattered backsplashes do no favors for a small kitchen. Upgrade these high-impact surfaces to create a fresh, contemporary look:
- Quartz or concrete countertops add modern style affordably.
- Neutral two-tone cabinetry with white uppers and stained lowers keeps the space light.
- Subway tiles, stone mosaic, or tin backsplashes complement the cabinets.
Avoid dark or bold paint colors that close in the space. Soft hues keep things airy.
Add Finishing Touches to Personalize
Final flourishes give your redesigned kitchen a custom feel:
- Pendant lighting over a breakfast bar creates an intimate dining nook.
- Decorative open shelving shows off glassware and cookbooks.
- Plants on the windowsill bring life to the room.
Painting the walls in a fun accent color or applying removable wallpaper only in the kitchen allow you to infuse personality.
With ingenious storage solutions, space-enhancing elements and updated finishes, you can open up and modernize even the narrowest single wide kitchen. A few strategic changes create a welcoming space for cooking, dining and just hanging out.
The biggest impact typically comes from improving storage, lighting and the floor plan. But even small upgrades like new hardware or a fresh coat of paint can make a big difference. The key is focusing on enhancements that maximize function and reflect your unique style.
