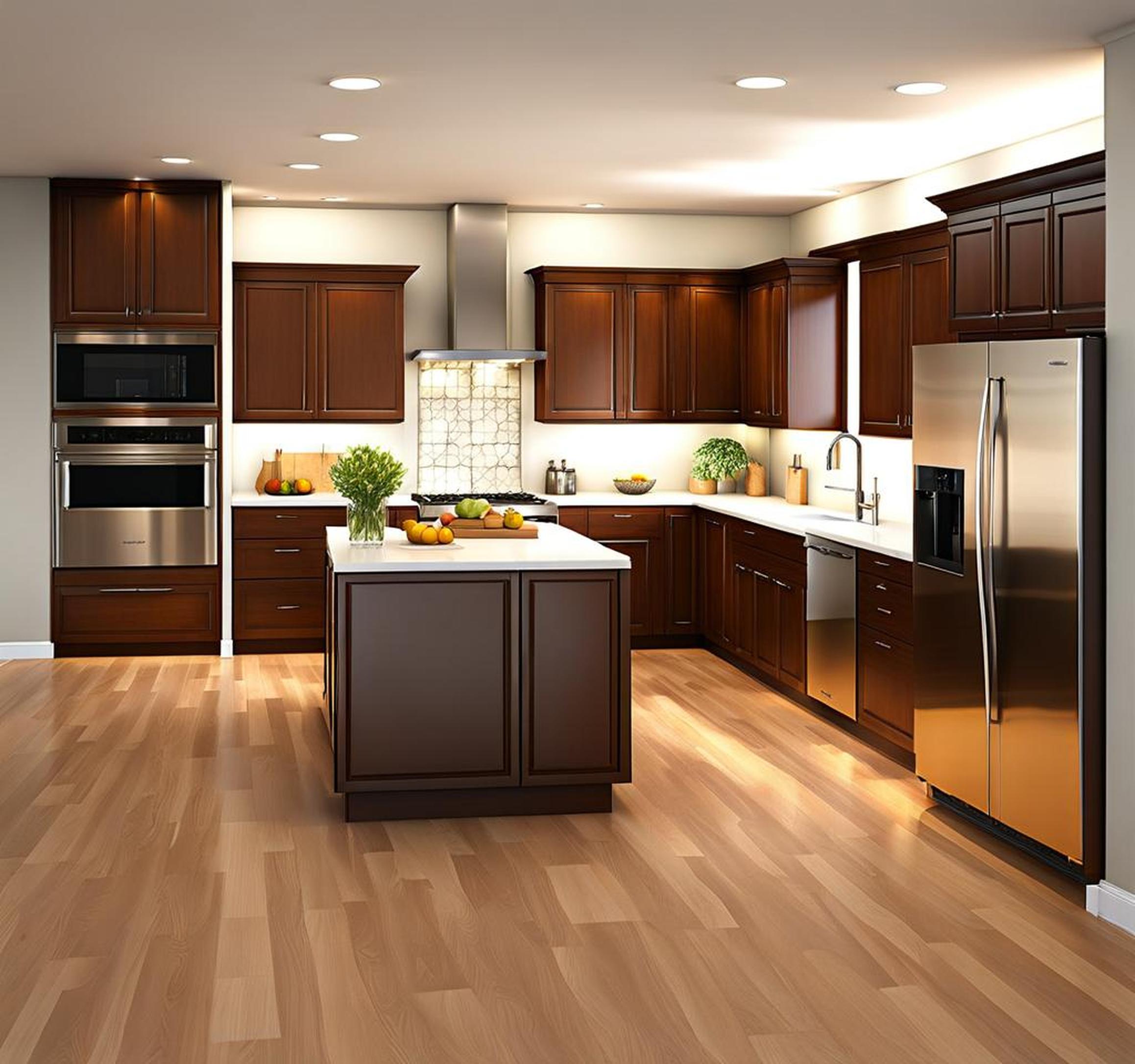Are you fed up with your small, cramped kitchen? Do you dream of having a spacious, open layout perfect for cooking, dining, and entertaining? Adding a peninsula just might be the clever solution you need to completely transform your kitchen’s form and function.
A peninsula provides the storage, workspace, and style impact of an island while seamlessly integrating into your existing layout. With some creative planning and expert remodeling, a peninsula can open up and revitalize even the most constrained kitchen.
What Exactly is a Kitchen Peninsula?
A kitchen peninsula refers to a countertop extension that is connected to the main kitchen cabinetry and runs perpendicular to create an L-shaped design. Unlike an island which is detached, a peninsula attaches to the countertop or walls on one end. This makes it perfect for customizing small or awkward kitchen shapes.
Peninsulas are available in a wide range of sizes, styles, and materials to match any kitchen aesthetic. Typically ranging from 60-90 inches long and 25-26 inches deep, they offer ample prep and dining space. The base cabinets and drawers also provide storage solutions to reduce clutter.
Maximize Your Kitchen’s Potential
The benefits of adding a peninsula to your kitchen design are numerous. Here are some of the top reasons to consider this smart layout change:

- Extra workspace – Gain additional counter space for food prep, serving, and dining.
- Improved storage – Base cabinets and drawers offer organized storage for kitchen tools.
- Greater accessibility – Open up closed-off kitchens for better flow.
- Customization – Add a sink, appliances like a cooktop, and seating.
- Style impact – Make a stylish statement with on-trend peninsula designs.
With strategic placement, a peninsula can also improve your kitchen work triangle by putting a sink or appliances within easy reach. For small galley kitchens, it provides an alternative to an island for opening up the space.
Designing Your Peninsula Kitchen
When planning your peninsula, the first step is assessing your current kitchen layout. Measure the available space to determine an ideal size and location for the peninsula. In general, placements that improve traffic flow and kitchen work triangles function the best.
Consider how the peninsula will get used – as a dining space, extra prep area, or entertaining zone. This will help guide decisions like the length, overhang, and seating options. For a unified look, choose cabinetry styles and finishes that complement your existing kitchen.
Customize with Additional Features
Get creative when it comes to customizing your peninsula design. For bonus functionality, add features like:
- A sink, which provides a convenient cleanup station.
- Cooktop or other appliances to maximize efficiency.
- Overhang with bar seating for casual dining.
- Built-in wine fridge or additional cabinets for storage.
Contrasting countertop materials, statement lighting, and glass cabinet accents are also easy ways to make your peninsula pop.
Consider a Floating Peninsula
For a unique, space-saving option, try a floating peninsula on brackets rather than one attached to the walls. This can help open up the floor plan and prevent a cramped feeling.
Match Your Style Vision
Peninsulas are extremely versatile when it comes to style – choose a sleek modern design, ornate Old World details, or anything in between. Materials like marble, quartz, granite, butcher block, or concrete allow you to align with your ideal aesthetic.
Installation: Dos and Don’ts
Adding a peninsula requires remodeling expertise to address structural, electrical, and plumbing factors. Securing the connections to walls or flooring is crucial for safety and stability.
Unless you have advanced DIY skills, it’s best to hire kitchen pro’s to ensure proper installation. Get multiple contractor quotes and check reviews to find the right fit. Be sure to get accurate estimates for costs and project timelines.
With clever planning and expert execution, integrating a peninsula can completely transform your kitchen. This layout change opens up closed floor plans, adds storage solutions, and allows for customization that fits your cooking and entertaining needs.
Ready to stop pinching and squeezing in your outdated kitchen? The peninsula just might be the modern, spacious layout you’ve been dreaming of. Open up new possibilities with this innovative kitchen addition.
