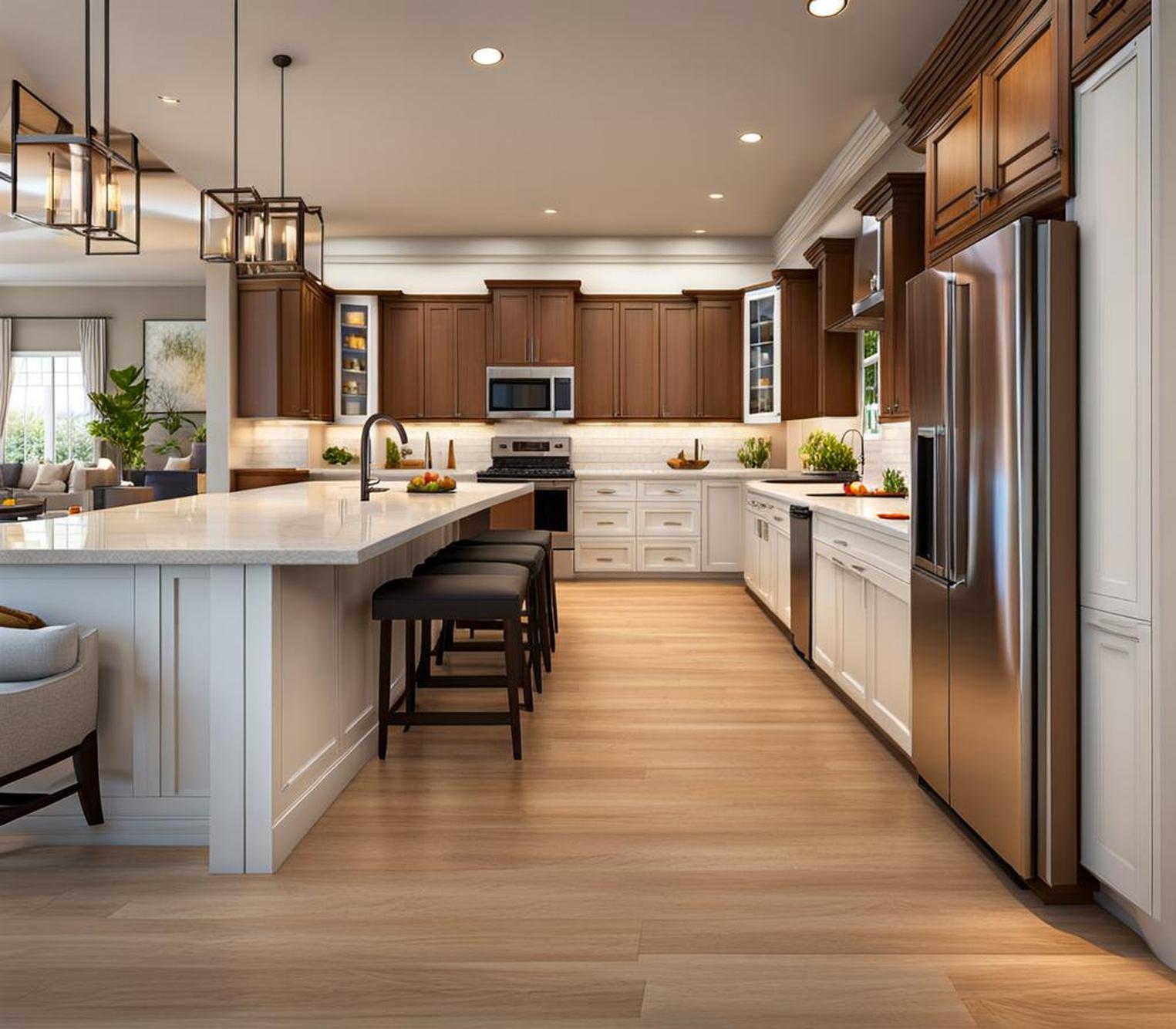An open concept kitchen living room design is becoming increasingly popular in modern homes. By opening up the wall between these two spaces, you can create a larger, more inviting area for cooking, conversation, and entertaining.
But is this trendy open floor plan right for your home and lifestyle? Here, we’ll explore the pros and cons of an open concept kitchen living room and provide tips to make the most of this spacious layout.
What Exactly is an Open Concept Kitchen Living Room?
An open concept kitchen living room, sometimes called a great room, is created when you remove the wall separating the kitchen and adjacent living room. This opens up the two spaces into one larger, cohesive area.
This open floor plan originated in the 1970s and was popularized by architect Frank Lloyd Wright to allow more natural light into homes and create a greater sense of flow. While not right for every home, it provides some unique benefits when done well.
Should You Choose an Open Concept Kitchen Living Room?
When weighing an open concept, consider your lifestyle and goals for your home. Here are some key factors to think about:
- Do you frequently entertain or host large family gatherings? If so, an open floor plan allows easier hosting.
- Does anyone in your family do a lot of cooking? Open concept allows conversation between the kitchen and living room.
- Do you need privacy or defined separation of spaces? If so, opt for separate kitchen and living room.
- Is natural light a priority in your home? Open concept maximizes daylight.
This layout works best for sociable cooks who value sunlight and don’t need closed off rooms. Families and empty nesters often appreciate the spacious, communal environment it provides.

Pros of open concept kitchen living rooms include increased light, better traffic flow, flexible entertaining, and modern aesthetic. Cons can be increased noise, lack of privacy, and the need for disciplined organization.
Designing Your Open Concept Kitchen Living Room
Good open concept design emphasizes spaciousness while defining functional zones. Here are some layout and design factors to consider:
Creative Architecture
Strategic architecture like half walls, columns, or steps can separate the kitchen and living room subtly. This maintains openness while delineating spaces.
Kitchen, Dining, and Living Areas
Arrange furniture to designate kitchen, dining, and living zones without walls. Floating cabinets can separate seating nooks.
Maximize Openness
Limit walls and visual barriers. Place furniture to allow flow between areas. Pendant lights over a kitchen island open up sightlines.
Natural Lighting
Abundant windows, skylights, and glass doors allow sunlight to fill the entire space. Consider window placement to balance light in the kitchen and living room.
Kitchen Design
Opt for an island, galley, or peninsula kitchen to open the kitchen visually. Use continuous countertops and backsplashes. Place appliances strategically to limit clutter.
Living Room Furniture
Choose multifunctional furniture suitable for both lounging and dining. Angle seating toward conversation areas. Float pieces to maintain an airy, open look.
Repeating Design Elements
From flooring to lighting, repeating materials creates cohesion between the kitchen and living room aesthetics.
Decorating an Open Concept Kitchen Living Room
Decorating open concept kitchen living rooms require care to avoid a cluttered appearance. Here are some useful tips:
Style It Simply
Opt for simplicity with styles like modern, transitional, or contemporary that embrace openness. Clean lines and solid colors work best.
Smart Storage
Floating shelves, slide-out cabinetry and kitchen islands with storage maximize functionality while hiding clutter.
Define Zones with Furniture
Place sofas, tables, and floor lamps to create a living room area separate from kitchen prep zones.
Incorporate Greenery
Bring life to the space with leafy plants, fresh flowers, and potted herbs. Greenery softens hard surfaces.
Rugs and Lighting
Use area rugs and distinct lighting fixtures in the living room and kitchen. This delineates spaces subtly.
Potential Challenges and Solutions for Open Concept
While beautiful, open concept kitchen living rooms come with some unique challenges. Here are solutions to common problems:
Noise Management
Incorporate sound-absorbing finishes like rug pads, curtains, and acoustic tile. White noise machines also help.
Lack of Privacy
Floating shelves and translucent room dividers separate spaces while allowing light flow. Also design private nooks.
Messy Spaces
Built-in shelving, adequate closed storage, and designated zones like a “dump station” hide inevitable messes.
Kid Friendly Considerations
Durable stain-resistant fabrics and easily cleaned surfaces make open concept family-friendly. Define play areas.
Open concept kitchen living rooms create bright, communal spaces perfect for modern lifestyles. However, they also come with challenges around noise, privacy, and organization. Careful planning and design can maximize openness while minimizing downsides.
Ultimately, opting for this layout is a personal choice based on your priorities. An open concept fosters togetherness but requires discipline. If approached thoughtfully, knocking down walls between your kitchen and living room can open up enticing possibilities.
