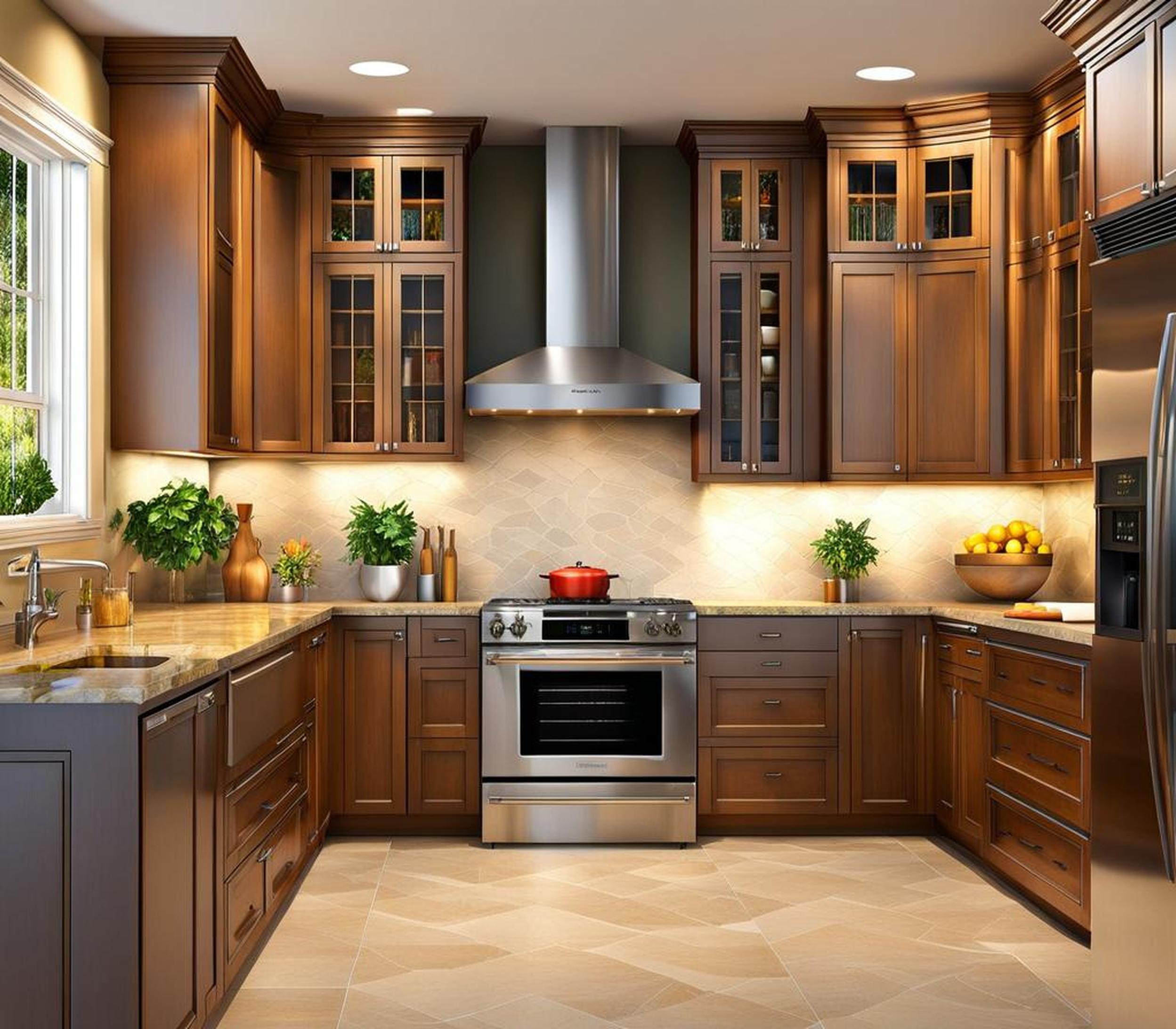Kitchens in the 100-200 square foot range offer the perfect balance of coziness and functionality for many homes and families. With some clever remodeling tricks, medium-sized kitchens can be customized to suit your unique lifestyle and needs. From storage solutions to space-saving furniture to lighting considerations, there are countless ways to transform your midsize kitchen into an inviting and ultra-efficient hub.
Evaluating Your Current Medium Kitchen Layout
Before diving into a kitchen overhaul, take time to analyze your existing layout and workflow. As you consider potential changes, keep what already works in mind while identifying pain points to address.
Measure Your Kitchen to Scale Drawings
Start by carefully measuring wall lengths, window and door placements, appliances, cabinets, and all fixed elements. Map it out roughly to scale on grid paper, indicating traffic flows and busy areas.
Pinpoint Your Kitchen’s Prime Real Estate
Now examine your sketches, locating the most usable, accessible areas based on proximity to pathways, entry points, and fixtures needing plumbing or wiring. These zones have remodeling priority since they see heavy use.
Visualize Updates Based on How You Cook and Entertain
Consider your lifestyle as you conceptualize changes. If you regularly cook elaborate meals, ensure adequate prep and storage space. Frequent guests? Incorporate seating and serving stations. There’s no one-size-fits-all, so customize for your needs.
Focus Your Kitchen Remodel on Key Zones
In medium kitchens, every square foot counts, so target renovation efforts purposefully. You likely won’t overhaul the entire space, so which areas offer the biggest quality-of-life impact? Use your layout analysis to decide.
Optimize Your Work Triangle
The work triangle connecting your sink, refrigerator, and primary cooking surface significantly impacts kitchen efficiency. Ensure ample room to move between these spots, free of traffic jams.
Allow a Landing Zone Inside or Nearby
Designate a drop spot just inside the kitchen to ditch bags, keys, mail when entering from the garage or front door. This keeps surfaces and traffic paths clear.

Carve Out Mixing and Serving Areas
Having ample tabletop space for rolling dough, tossing salads, and setting out serving dishes makes cooking and entertaining smoother. Islands and peninsulas act as great mixing bowls zones.
Make Clean Up a Breeze
Locate trash and recycling bins near food prep areas and the dishwasher. Add a compartment sink or pull-out spray faucet to pre-rinse dishes. Streamline the process however fits your habits.
Maximize Vertical Storage From Floor to Ceiling
One key strategy in midsize kitchens is harnessing vertical real estate for storage. You can tuck away impressively large quantities from basement to rafters.
Build Storage to the Ceiling
Install floor-to-ceiling pantry units, pocket shelving and cupboards beside appliances, and make walls work overtime with floating shelves and pegboards.
Add Drawers, Pull-Outs and Roll-Outs Galore
Keep items accessible yet out of sight with inner cabinet drawers, slide out trays, spinning “lazy susans”, and pull-out pantries. The goal? Have everything stored smartly but still conveniently at hand.
Hide Small Appliances in Slide-In Cabinet Garages
Keep your counters clutter-free by tucking go-to appliances like blenders and toasters inside dedicated storage slots when not in use. Simply slide open the garage door during meal prep.
Carefully Position Lighting for Form and Function
Proper kitchen lighting serves both aesthetic and ergonomic roles. Combine ambient, task and accent lighting to illuminate workspaces while creating a welcoming glow.
Uplight Walls and Cabinets for a Warm, Bright Look
Install strips below upper cabinets to splash backsplash materials and counters with a soft glow. Recessed cans have a similar effect, drawing the eye up.
Use Pendants to Define Zones Like Islands
Hang pendant lights directly over islands, bars, and other stand-alone surfaces to spotlight these functional areas. Cluster two to three pendants for visual impact.
Accent Architectural Details
Use directional lighting or mini-spots to showcase special features like textured tile, display nooks or open shelving. This adds depth while showcasing fine details.
Infuse Personality with Special Touches
Thoughtful finishes and furnishings inject panache into even the most modest medium kitchen. Get creative with materials, built-ins and focal points conveying your style.
Make a Statement with Colorful Backsplashes
An eye-catching backsplash transforms blank walls into the room’s focal point. Handmade tiles, natural stone, glass, metallics and vibrant colors make this ordinary surface extraordinary.
Carve Out Casual Dining Nooks
Tuck banquettes, a window bench or small table into unused corners or ends of islands. This encourages lingering in your updated kitchen long after meals end.
Display Favorite Dishware
Glass-front cabinets allow cherished plates, mugs and serving pieces to spark conversation. Curate by color or theme and rotate seasonally.
Future-Proof Your Medium Kitchen Plans
Amid planning, consciously design for flexibility to accommodate inevitable life changes down the road. Keep accessibility guidelines in mind too for universal appeal.
Select Multipurpose Furnishings From the Start
Opt for movable kitchen carts over permanent islands if space is extremely tight. Tables with drop-leaf sides or casters easily shift as needs evolve.
Choose Adaptable Countertops and Cabinets
Timeless solid surface counters suit any decor over decades. Custom cabinets adjust to fit available room dimensions versus limiting your layout.
Factor in potential household expansion or downsizing, mobility issues, multi-generational living and resell value down the line. Building in flexibility ensures your kitchen functions beautifully despite life’s unexpected twists.
It’s possible to modify a fabulous kitchen in a smaller footprint with inventive storage solutions and special touches. prioritizing quality over quantity, focus your makeover strategically and soon you’ll be hosting, cooking and living comfortably even in 100-200 spare square feet.
