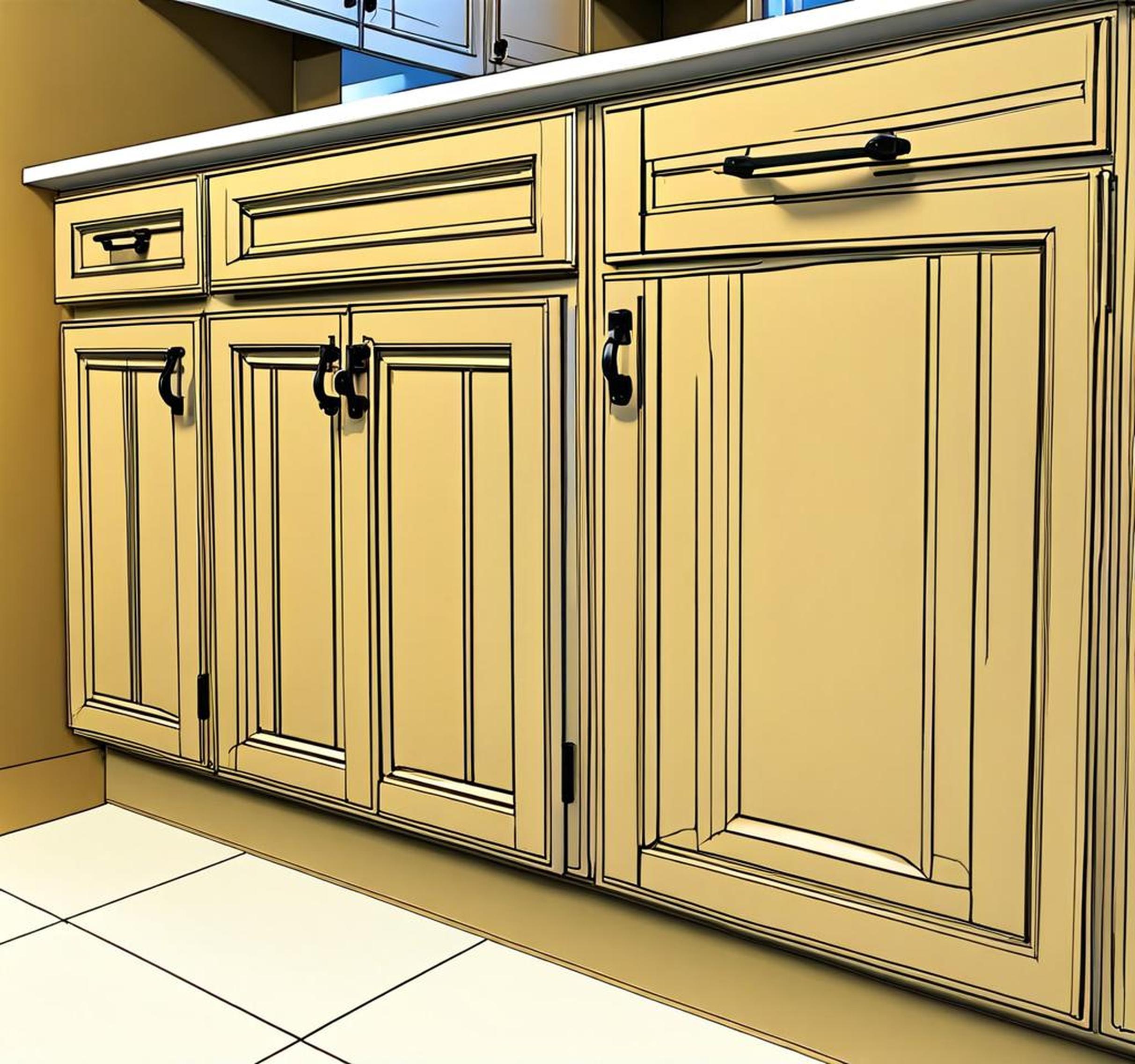When embarking on a kitchen remodeling project, one of the most critical elements is selecting the proper cabinet sizes. With so many options for depths, heights, and widths, the process can quickly become overwhelming. Fortunately, by using a handy kitchen cabinet sizes guide as a reference point, you can take the guesswork out and simplify the process.
Understanding standard kitchen cabinet measurements ensures your new cabinets maximize both function and aesthetic appeal. Whether you are replacing existing cabinets or designing a completely new layout, referencing an accurate size chart helps avoid frustrating issues like cabinets that don’t properly fit appliances or gaps that disrupt visual flow.
Kitchen Cabinet Sizes Chart Overview
Kitchen cabinets come in a range of standard widths, heights and depths to suit different spaces and needs. Most full-height base cabinets are 34-1/2″ tall, while wall mounted cabinets range from 12″ to 36″ deep depending on use. Common widths for both cabinet types include 12″, 15″, 18″, 24″, 30″, 36″ and 42″.
For a helpful visual guide, check out this overview chart summarizing typical interior kitchen cabinet size standards. Remember these are general guidelines – exact dimensions can vary slightly by manufacturer or design.
Base Cabinet Dimension Standards
As the largest cabinets occupying kitchen floor space, proper base cabinet sizing is critical in any kitchen layout. These cabinets typically feature doors, drawers or pull-out shelves for storing cookware, food items and small appliances.

Standard base cabinet configurations include sink base (sized for sink/faucet installation), drawer base, door base, appliance garage and lazy susan base. Heights seldom deviate from the 34-1/2″ norm, but depths and widths can vary.
Common Base Cabinet Depths
The standard depth of base cabinets is 24″, which accommodates most kitchen items without wasting space. Occasionally, 21″ depths are used for narrow kitchen galley layouts. For storing bulky appliances like stand mixers or sheet pans, consider 27″ or 30″ deeper cabinets.
Standard Base Cabinet Heights
Virtually all base cabinets share a standard height of 34-1/2″, which aligns counter height at 36″. This enables the average person comfortable access when preparing meals or washing dishes. Installing cabinets lower than 34-1/2″ will seem awkwardly low, while raising them taller impacts ergonomics.
If accessibility is a concern, adjust toe-kick dimensions as needed while maintaining the 34-1/2″ cabinet box height. For example, reducing toe space to 2″ lowers counter height to 34″ from the floor, improving wheelchair access.
Typical Base Cabinet Widths
Base cabinet widths vary greatly depending on kitchen size and layout. Some of the most common options are:
- 9″ – Great for narrow filler cabinets.
- 12″ or 15″ – Useful for tight spaces.
- 18″ – Accommodates cookie sheets and cutting boards.
- 24″ – Fits large cookware and small appliances.
- 36″ – Ideal width for range/sink base sections.
- 42″ – Provides expansive countertop spaces.
Wall Cabinet Size Guidelines
Mounted 12″ to 18″ above base cabinets or countertops, wall cabinets provide supplemental storage and display areas. Standard depths available include:
- 12″ Deep – Best for limited spaces or glassware.
- 18″ Deep – Typical depth for greater storage capacity.
- 24″ Deep – Extra depth for large platters or small appliances.
- 36″ Deep – More of a butler’s pantry configuration.
Wall cabinet heights range from a minimum of 30″ for upper cabinets to 84″ or more for tall pantry units. Widths typically match corresponding base cabinet sizes.
Factors Impacting Cabinet Size Selections
When determining the optimal kitchen cabinet dimensions, consider factors like:
- Kitchen size & layout – Smaller kitchens may require more narrow 12″ or 15″ width cabinets, while larger spaces can accommodate deeper and wider configurations.
- Intended cabinet storage use – For example, cabinets holding dishes and glasses likely need less depth than those storing small kitchen appliances.
- Existing kitchen work triangle – Adjust cabinet dimensions to maintain recommended work zone distances for an efficient kitchen work area.
- Placement of fixtures & appliances – Allow proper clearances from elements like refrigerators, ranges and sinks when sizing adjacent cabinets.
Planning Tips for Picking Cabinet Dimensions
Here are helpful cabinet measuring tips to ensure your new kitchen design or remodel accommodates all spatial, storage and aesthetic needs:
- Sketch your existing kitchen first to determine layout, traffic zones, work triangles and existing cabinet dimensions as reference points.
- Measure exact appliance heights & widths to select ideal custom-sized cabinets for optimized fit.
- Calculate toe-kick and counter height needs early to inform cabinet heights in design plans.
- Catalog all items needing kitchen cabinet storage and choose depths & widths to accommodate.
- Select 3-5 cabinet depth options across kitchen to add architectural interest.
- Use manufacturer spec sheets to compare cabinet sizes across brands.
To give a sense of the typical range of kitchen cabinet sizes available, here is a comparison from 3 top manufacturers:
| Cabinet Type | Brand A – Standard Sizes | Brand B – Standard Sizes | Brand C – Standard Sizes |
|---|---|---|---|
| Base Cabinet Depth | 24 inches | 24 inches | 24 inches |
| Base Cabinet Height | 34 1/2 inches | 34 1/2 inches | 34 1/2 inches |
| Wall Cabinet Depth | 12 or 24 inches | 12 or 18 inches | 12 or 18 inches |
| Wall Cabinet Height | 30-36 inches | 30-42 inches | 30-36 inches |
Keep in mind exact cabinet dimensions can deviate slightly across brands or cabinet lines. Be sure to verify measurements against spec sheets before finalizing kitchen plans if standardizing cabinetry.
By outlining key size guidelines and typical manufacturer offerings, hopefully this overview has helped eliminate guesswork in determining ideal kitchen cabinet dimensions. With accurate measurements in hand, you can now confidently design a high-functioning, visually-appealing kitchen layout tailored to your unique storage needs and style.
