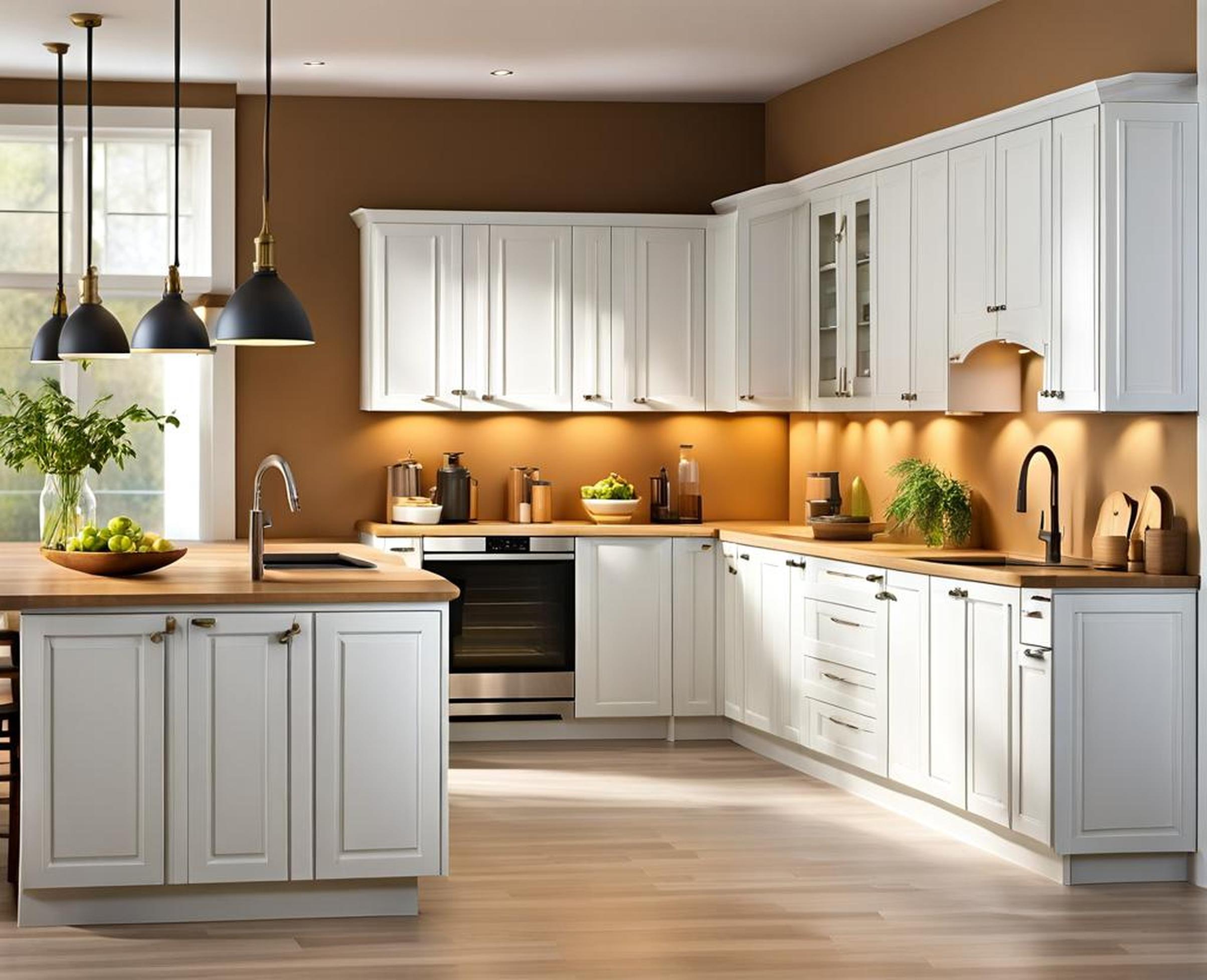Dreaming of a kitchen that looks beautiful yet functions like a well-oiled machine? The layout of your kitchen cabinets can make all the difference in creating a space optimized for cooking, socializing, and living.
When laying out kitchen cabinets, functionality trumps form. No matter how gorgeous your kitchen accents, if the workflow is inefficient, you’ll end up frustrated. We spoke with top designers to uncover their tried-and-true strategies for kitchen cabinet layouts that truly perform.
Kitchen Design Principles to Keep in Mind
Certain guiding principles shape any well-designed kitchen. Keep these fundamentals in mind as you map out your perfect layout.
The Kitchen Work Triangle
The kitchen work triangle refers to the triangle formed between the three main work zones: the sink, the refrigerator, and the stove or cooktop. Ideally, there should be 4 to 9 feet between each area to allow for fluid movement.
“Having an efficient work triangle cuts down on unnecessary steps,” explains Alexis Rodriguez, founder of Kitchen Blueprint. “You avoid collisions between tasks when the fridge, sink, and stove are in close proximity.”
Kitchen Zones and Workflow
In addition to the main work triangle, a kitchen also contains zones for prep work, cooking, cleaning, and dining. Carefully mapping these spaces minimizes collisions between different tasks.
“Keep the main prep area next to the sink, away from appliance doors that will open and close,” says Audra Tuskes, owner of Tassel Design Co. “Position small appliances like a mixer or food processor near an outlet close to the prep space.”

Accessibility and Storage
When deciding where to place cabinets and drawers, keep accessibility and efficiency in mind. According to expert designers, pots and pans should be stored near the stove for easy access while cooking. Frequently used spices and cooking oils are best kept in upper cabinets directly above the stove.
Install pull-out shelves or lazy Susans in corner cabinets to maximize storage and access,” suggests Grace Baena, principal designer at Kitch. “Drawer dividers also help corral cooking utensils near their point of use.”
Key Measurements Needed for Kitchen Cabinet Layouts
When designing your customized kitchen, accurate measurements are essential. Be sure to measure and note the following:
- Total room size
- Individual appliance dimensions
- Window and door placements
- Ceiling height
- Allowances for work zones and traffic flow
“Many clients only provide the overall room dimensions,” explains designer Veronica Valencia. “To create an accurate floor plan, we need the nitty gritty details.”
With precise measurements, you can determine the optimal layout to suit your space and lifestyle.
5 Common Kitchen Cabinet Layouts
Now that you understand the guiding kitchen design principles, let’s explore the five standard kitchen layouts.
L-Shaped Kitchen
This layout features cabinets along two adjoining walls, forming an L shape. One leg of the L often contains the sink and dishwasher, while the other houses the refrigerator and stove.
“An L-shaped kitchen works well for small spaces,” says architect Micah Woods. “The continuous counter provides plenty of prep area.”
Limitations include limited traffic flow and no room for an eat-in dining area.
U-Shaped Kitchen
As the name implies, a U-shaped kitchen has cabinets along three walls, with an open side for access. This creates an efficient work triangle and maximizes cabinet storage.
“U-shaped is one of the most popular configs,” explains designer Liz Levin. “It’s accessible from three sides and allows multiple cooks to work simultaneously.”
The main drawback is limited traffic flow, as the work area is somewhat closed off.
G-Shaped Kitchen
This layout adds a fourth wall of cabinets or peninsula to a U-shaped design. This extra surface provides additional storage and countertop space.
“G-shaped kitchens feature two work triangles, enhancing workflow for larger families,” says architect David Brown. “The peninsula also creates a natural separation between the kitchen and living areas.”
On the downside, the extra leg of cabinets can impede traffic flow.
Galley Kitchen
Galley kitchens position cabinets and appliances along two parallel walls. This linear layout works well for small spaces.
“Galley kitchens are very space efficient,” explains designer Amy Rivera. “But the limited counter space can hinder multiple cooks.”
Careful placement of appliances is crucial to avoid bottlenecks in a galley layout.
Single Wall Kitchen
As the name suggests, this layout involves a single row of cabinets and appliances along one wall. Additional storage and prep area are provided by an island or peninsula.
“Single wall kitchens allow for open floor plans perfect for entertaining,” notes architect Robert Lewis. “But storage is more limited.”
Carefully considering traffic flow around the island is key in this boxy layout.
Design Tips from the Experts
When designing your dream kitchen, don’t forget to heed advice from the designers in the trenches!
“Remember, a kitchen should inspire you to cook with its functionality,” says Grace Baena. “Design choices like pot racks and tilt-out bins keep essentials within arm’s reach.”
“Don’t underestimate the power of drawers!” advises Audra Tuskes. “Drawers utilize vertical storage and keep items organized. I recommend them over lower cabinets whenever possible.”
“Plan the layout around how you actually live and cook,” recommends Veronica Valencia. “Observe your habits and configure the space to fit your unique needs.”
The key to laying out kitchen cabinets is maximizing functionality. Carefully think through how you cook, clean, and socialize in the space. Apply design principles like the kitchen work triangle and zone mapping to enhance workflow.
Leverage the seasoned advice of experts as you map out an inspiring kitchen tailored to your lifestyle. With strategic planning guided by layout fundamentals, you can craft a high-performing heart of the home you’ll enjoy for years to come.
Ready to start your kitchen revamp? Reach out now to work with our talented designers on crafting your dream layout.
