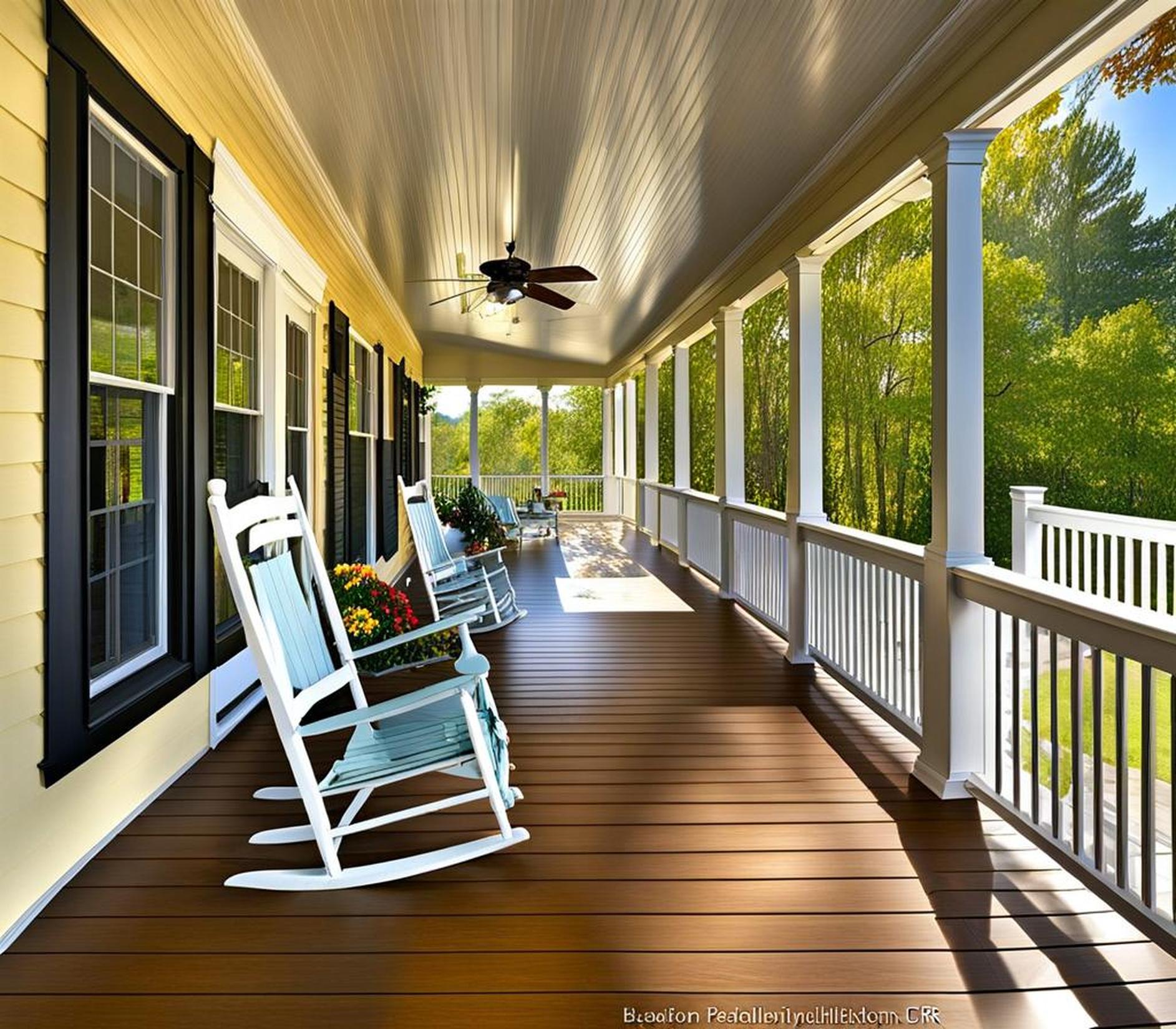A front porch can be a wonderful addition to any home, but it’s especially beneficial for a double wide manufactured home. With some thoughtful planning and design, a front porch can enhance your double wide’s curb appeal, provide extra outdoor living space, and even add value to your property.
Choosing the Right Porch Design
There are several porch design factors to consider to find the right fit for your double wide’s style and needs:
Porch Types
One of the first decisions to make is what type of porch you want to add. Here are some of the most popular options for double wides:
- Open deck – A simple, uncovered deck extends outdoor living space. It’s typically the most affordable option.
- Screened-in porch – Screened porches allow you to enjoy being outside without dealing with insects. They require more framing and screens.
- Gabled roof porch – This typical porch style has a triangular roofline that complements many home styles.
- Shed roof porch – The single-sloped roofline maximizes overhead space and pairs well with linear homes.
You’ll also need to decide between an attached porch that connects to the house or a freestanding porch in front of it. Attached porches feel more seamless while freestanding ones are often easier to add.
Porch Size
When determining porch dimensions, make sure to consider the scale relative to your double wide. A porch ranging from 8×10 feet up to 12×16 feet is commonly added. Just be sure not to build an oversized porch that takes over the yard.

Take measurements of your home’s front facade and experiment with different porch footprints that leave enough remaining yard space. The general rule of thumb is for the porch to be proportional to the overall size of the house.
Architectural Style
For a cohesive look, the architectural style of the porch should complement your double wide’s existing aesthetic. For instance, a cottage or farmhouse style home would suit a gabled porch with decorative woodwork details. A craftsman bungalow home might include tapered columns and exposed beams.
Key Features and Amenities
Once you’ve settled on the porch’s basic structure, it’s time to outfit it with features to enhance functionality:
Railings and Steps
Safe railings around the perimeter are a must. The height and spacing should meet local building code requirements. Porch steps also need to be sturdy, slip-resistant, and up to code.
Lighting and Ceiling Fans
Proper lighting extends usefulness into the evenings and sets a warm, welcoming ambiance. Many homeowners also install ceiling fans to keep air circulating on warmer days. Be sure your porch will have the electrical capacity needed.
Screened vs Open
Screened-in porches allow you to enjoy the outdoors without pesky insects. Be sure to use durable screen material resistant to weather and pets. There are also partial screening options to get the best of both worlds.
Additional Touches
Other nice additions include ceiling treatments like beadboard panels, built-in storage benches, and planter boxes for flowers. Get creative with extra touches that personalize your space!
Porch Flooring Materials
Choosing the right flooring is key to durability and ongoing enjoyment of your new double wide porch. Some top options include:
- Pressure treated lumber – An affordable standard porch flooring made of moisture-resistant wood.
- Composite decking – Made from wood fibers and plastic, it requires minimal maintenance.
- Concrete – A long-lasting surface that can be decorated with patterns or color.
- Stone – Natural stone pavers bring beautiful texture but can be more expensive.
Aim for a slip-resistant material that will hold up to heavy foot traffic. Proper drainage slope is also important to avoid water pooling on the porch floor.
Costs and ROI of Adding a Porch
Budgeting for your porch project is an essential step. Costs will vary based on the porch’s size, materials, and whether it is pre-fabricated or custom built. Typically, you can expect to spend $6,000 to $12,000 to add a front porch to a double wide.
The investment may pay off when it comes time to sell your home. Front porches are highly desired curb appeal features that can boost a double wide’s value. Consider it a long-term upgrade that you’ll enjoy for years to come.
Working With Contractors on Your Porch Project
Unless you’re quite handy, hiring a professional contractor is advisable for porch additions. Look for someone experienced with manufactured housing requirements.
Make sure the necessary permits and inspections are completed through your local building department. Also discuss timelines for project completion to avoid delays.
With good communication and reasonable expectations set upfront, your contractor relationship should go smoothly from start to finish.
Adding a front porch can completely transform a double wide, taking it from basic to beautiful. With some thoughtful planning guided by your home’s style and needs, you can create an outdoor oasis perfect for relaxing and entertaining.
Imagine spending summer evenings sitting out on your new porch. Or hosting a cookout on a spacious deck with family and friends. By extending your home’s footprint and functionality, a front porch addition unlocks a double wide’s full potential.
We hope this guide gave you inspiration and a roadmap for your own front porch project. With proper materials, design, and contractor support, you’ll soon be enjoying your dream porch. Get ready to enhance your home’s curb appeal and your family’s enjoyment with this fantastic upgrade for your double wide.
