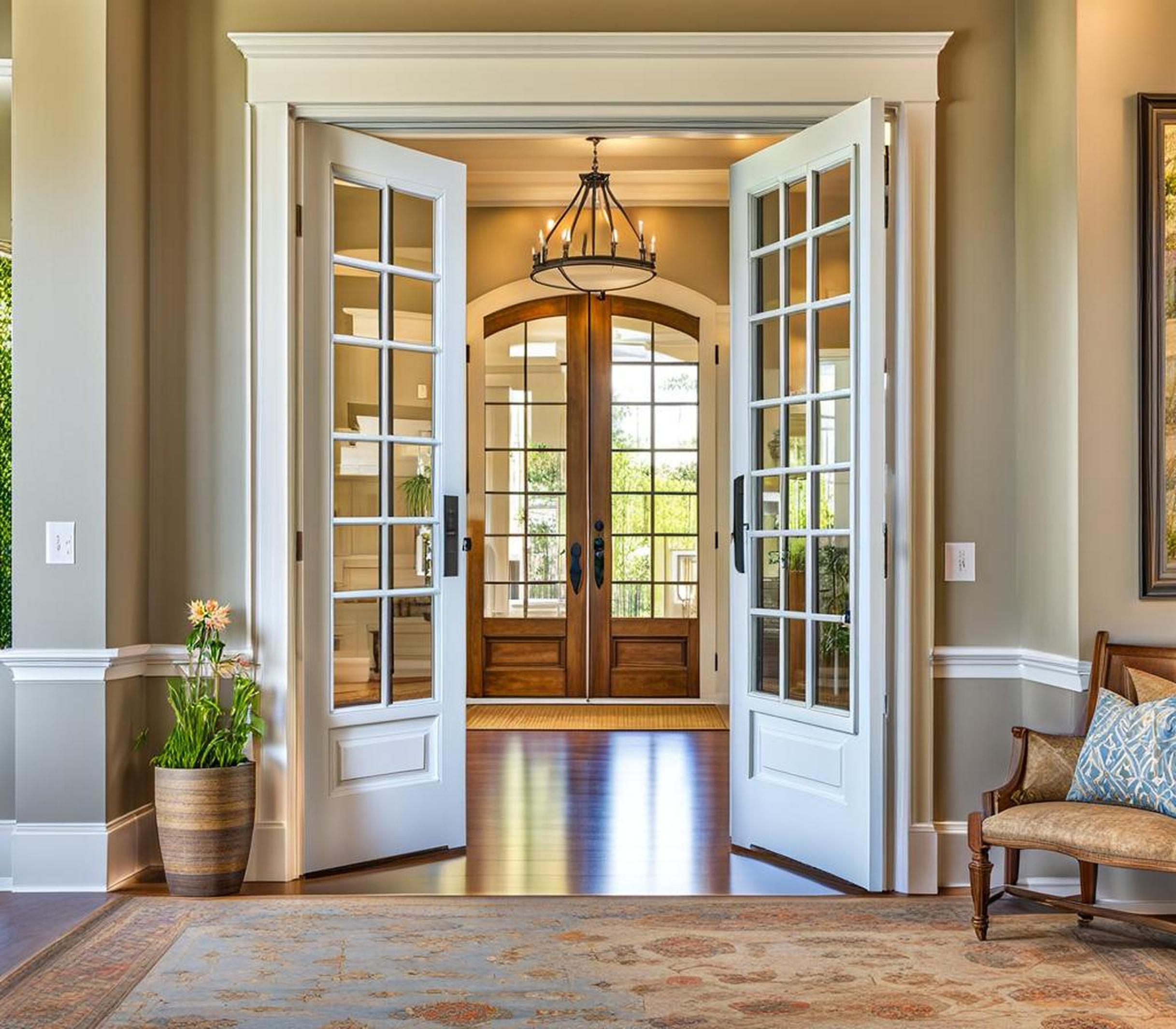Classic French doors are a timeless architectural detail that offers beauty, functionality and enhanced natural light. As a popular exterior entryway or patio access point, properly sized French doors can make all the difference in amplifying your home’s elegance.
However, determining the optimal exterior French door dimensions requires careful consideration of factors like floor plan, weatherization, accessibility and security. By leveraging expert insights around standard sizing conventions and customization flexibility, you can select exterior double doors with confidence.
Standard Exterior French Door Sizes
Exterior French doors are available in an array of standard width and height options to suit most home layouts. Below are some of the most common standard French door dimensions.
Common Widths
The most prevalent pre-designed exterior French door widths include:

- 36 inches (3 feet)
- 48 inches (4 feet)
- 60 inches (5 feet)
The 36-inch door is quite narrow yet fits smaller spaces beautifully. Meanwhile, many homeowners opt for the 4-foot wide style as it welcomes abundant natural illumination while preserving an intimate ambiance.
Common Heights
Typical exterior French door height standards are:
- 80 inches (6 feet 8 inches)
- 84 inches (7 feet)
These options align with most interior door frames and ceilings. However, if your entryway boasts loftier proportions, custom extended heights may better suit the grandeur of the architecture.
When to Choose Custom Sizes
While standard French door dimensions accommodate many homes, custom sizing unlocks enhanced design flexibility. Some scenarios where oversized exterior doors make sense include:
Accommodating Unique Floorplans
For angled walls, arched openings, or uniquely shaped exteriors, customized French doors fabricated precisely for your frames optimize fit and functionality.
Matching Historical Architectures
Period homes may call for non-standard door proportions to align with traditional regional styles. Custom doors emulate aesthetic details more seamlessly.
Achieving Full Views
Maximizing glass panes and minimizing dividing rails expands outward vistas. This allows you to better spotlight prized garden scenes or waterfronts.
Measuring Door Openings
In order to customize exterior French doors to your exact spatial parameters, professional on-site measurements are essential. Below are best practices around properly gauging your door frames.
Where to Measure
For the most accurate sizing analysis, all measurements should be taken from the inside edge of the entry door frame. Capture widths across the top, middle, and bottom of the frame, recording the smallest dimension. Check height measurements at the left, center, and right sides, again noting the smallest size.
Tools Needed
Having reliable tools on hand ensures precision in your customized door size calculations. Be sure to have the following equipment:
- Steel tape measure
- Threshold gauge
- 4-foot level
Capture all inside frame dimensions in 1/8-inch increments for detailing accuracy.
Design Factors That Impact Size
Beyond aligning with your existing spatial parameters, several other design considerations influence ideal exterior French door proportions.
Accessibility
For homeowners with limited mobility, selecting an extended door width eases navigation in and out of the home. Additionally, flush thresholds and ramps on the exterior side remove barrier for wheelchairs.
Weatherization
Proper insulation and sealing around entry doors prevents indoor heat or cooling loss. Consider triple pane glass, foam-backed frames, weatherstripping and door sweeps when maximizing energy efficiency.
Security
While beautiful, French doors present security vulnerabilities that well-designed multi-point lock systems, reinforced frames and laminated glass can help mitigate.
Aesthetics
The design details of your glass patterns, hardware finishes, wood types and exterior color profiles should align with your overarching style. Ensure your customized specifications not only function flawlessly but also capture your home’s essence.
Benefits of Properly Sized Doors
Investing in professional French door size recommendations tailored to your exact spatial parameters and design vision yields considerable dividends across performance, enjoyment and resale value.
Temperature Regulation
Well-fitting doors with proper weatherproofing seals conserve indoor climate control for greater comfort and energy savings.
Noise Reduction
Thicker glass with tighter air seals dampen outside noise infiltration so interiors maintain peaceful ambiances.
Easy Mobility
Oversized widths without raised thresholds ease navigation for children, seniors and wheelchair users.
Light-Filled Interiors
Maximizing glass square footage fills interior rooms with abundant natural light for elegance and warmth.
Enhanced Home Value
French doors boost a home’s worth by heightening aesthetic appeals to potential buyers.
As core architectural elements that bridge indoor and outdoor beauty, oversized exterior French doors elevate aesthetics and enjoyment when properly sized. By consulting experts around measuring nuances, design considerations and custom fabrication flexibility, you can achieve door proportions perfect for your distinct space. Investing in double doors sized to enhance features and flows earns dividends daily through optimized ambiance.
