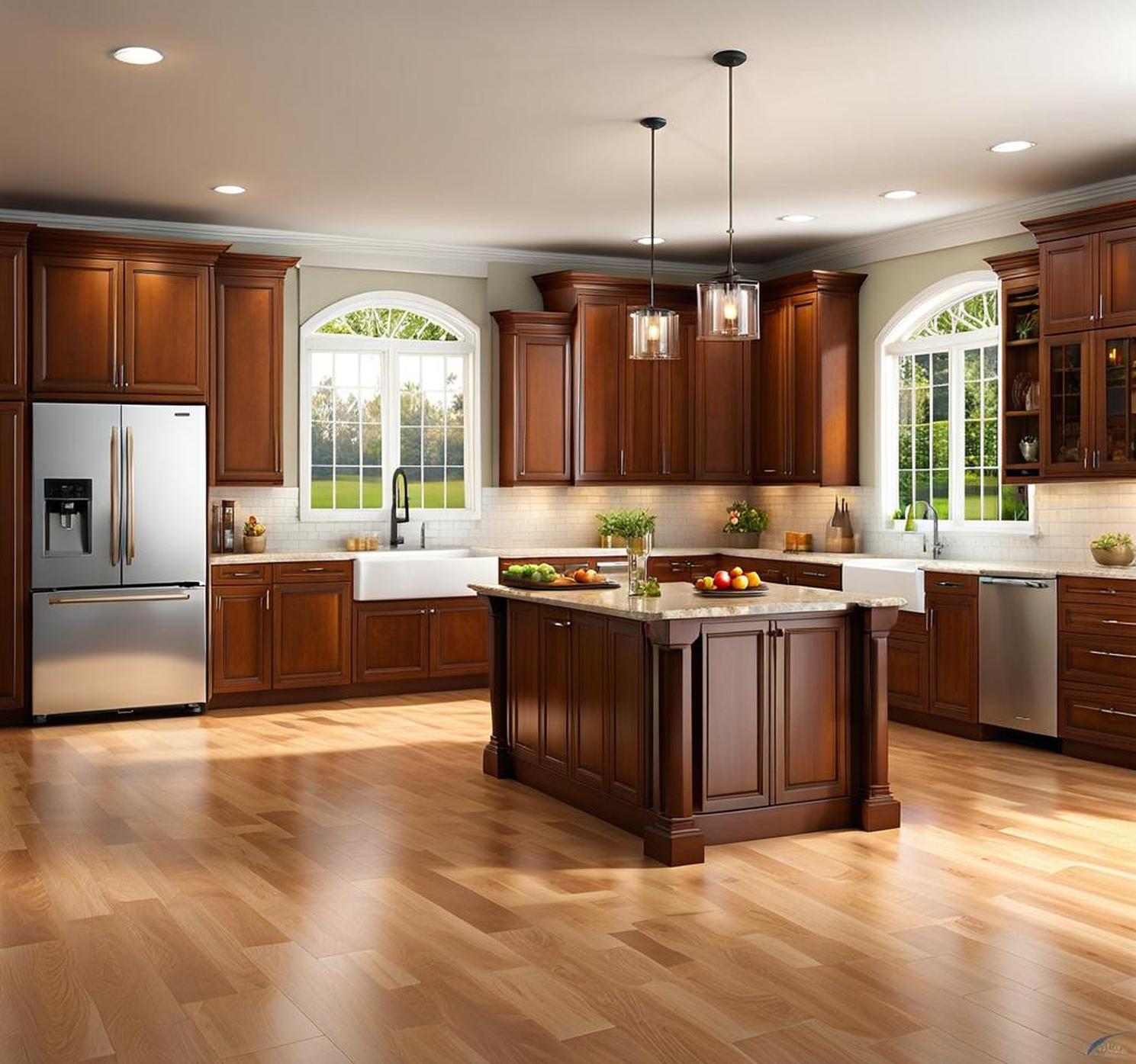Whether you’re remodeling your kitchen or building a new home, understanding the details of a 10×10 kitchen can simplify decision-making for your project. This commonly used industry standard provides a reliable way to compare prices and determine cabinetry needs for a 100 square foot kitchen space.
By learning what a model 10×10 kitchen includes, you can better estimate costs and use the standard measurements to plan your own dream kitchen!
Definition of a 10×10 Kitchen
What is a 10×10 Kitchen?
A 10×10 kitchen refers to a 100 square foot kitchen area measuring 10 feet by 10 feet. It’s an industry standard used by contractors, designers, and home improvement retailers to show what fits into this size space.

The contents of a 10×10 kitchen generally includes 12 standard cabinet sizes, consisting of a mix of wall cabinets and base cabinets in varying widths designed to optimally fill the area.
Purpose as a Pricing Tool
While a true 10 foot by 10 foot layout is rarely used in actual home kitchens, the standardized 10×10 kitchen serves an important purpose.
It provides a consistent baseline that allows consumers to easily compare prices between retailers for things like cabinetry. You can also use it to calculate a budget estimate for your own kitchen remodel.
Details of a 10×10 Kitchen Setup
12 Standard Cabinet Sizes Are Included
A 10×10 kitchen contains 12 specific cabinet sizes, consisting of both wall-mounted and floor-based cabinetry in a range of widths designed to make the most of the available space.
Having these standardized quantities allows the 10×10 to be used reliably across different brands and providers for comparison shopping purposes.
Contents May Vary by Retailer
Some companies advertise special pricing for filling a complete 10×10 kitchen. However, be aware that they may include less than the 12 standard sizes used in the industry standard layout.
Before using any retailer’s 10×10 pricing to estimate your costs, ensure their package actually equates to a true 10 foot by 10 foot kitchen containing 12 cabinets.
How Cabinets Impact Other Kitchen Elements
Appliance Selection
The compact nature of a 10×10 kitchen means you’ll likely need to use smaller home appliances like slim refrigerator models or 24-inch wide ovens. Layout is also key – the position of windows, doors, and cabinets impacts your appliance placement options.
Flooring Options
Choosing flooring for a 10×10 kitchen involves finding the ideal balance of style, durability, and ease of maintenance within a limited footprint. Water-resistant luxury vinyl plank provides an affordable and family-friendly option that cleans up nicely after messy cooking sessions and kids’ spills!
Lighting Plan
Proper lighting can make a small kitchen feel open and airy. For a 10×10 space, be sure to incorporate under-cabinet lights plus both task lighting and ambient lighting. The lighting plan you choose impacts the overall feel and function of the finished kitchen.
Storage Solutions
Despite having standard cabinet sizes, storage space in a 10×10 kitchen is still limited. Make sure you also evaluate alternative storage solutions like pull-out drawers, shelves, and organizational tools to hold everything you need within arm’s reach.
Using 10×10 to Estimate Your Remodel Costs
Calculate Cabinets Needed for Your Kitchen
Start by using the 10×10 standard cabinets as a guideline, then:
- Subtract any sizes you won’t need
- Add additional cabinets if your kitchen is larger
This allows you to accurately assess the number of cabinets your own kitchen requires.
Research Pricing for Your Desired Materials
Use a 10×10 quote to compare baseline pricing between retailers. Then, adjust up or down accordingly based on the specific materials and finishes you select for your dream kitchen.
Upgrading from standard laminate to luxury cabinets can significantly impact the bottom line. Identify any non-standard elements early so they can be appropriately factored into your budget.
Consider Alterations for Non-Cabinet Elements
While cabinetry represents a major component of any kitchen remodel, remember to account for expenses related to lighting fixtures, flooring, storage accessories and more that are beyond the base 10×10 kitchen.
Hiring a Kitchen Designer for Your Project
Customized Layouts Fit Your Family’s Needs
An experienced designer can create a fully-customized kitchen tailored to your family’s cooking habits, storage requirements, style preferences and traffic flow.
Material Suggestions Suit Your Style
From cabinets to faucets and flooring, a designer helps guide selection based on your specific taste, lifestyle and budget. They know the pros and cons of each product to recommend the best solutions for your space.
Designers provide precise measurements and product details tailored to your actual kitchen size and layout. This allows them to provide an accurate estimate incorporating all details – not just filling a 10×10.
Careful planning and budgeting sets your project up for success from the very beginning!
We hope this overview gives you a better understanding of what typically fits in a 10×10 kitchen. Use this standard layout as a planning tool as you kickstart your own kitchen revamp!
