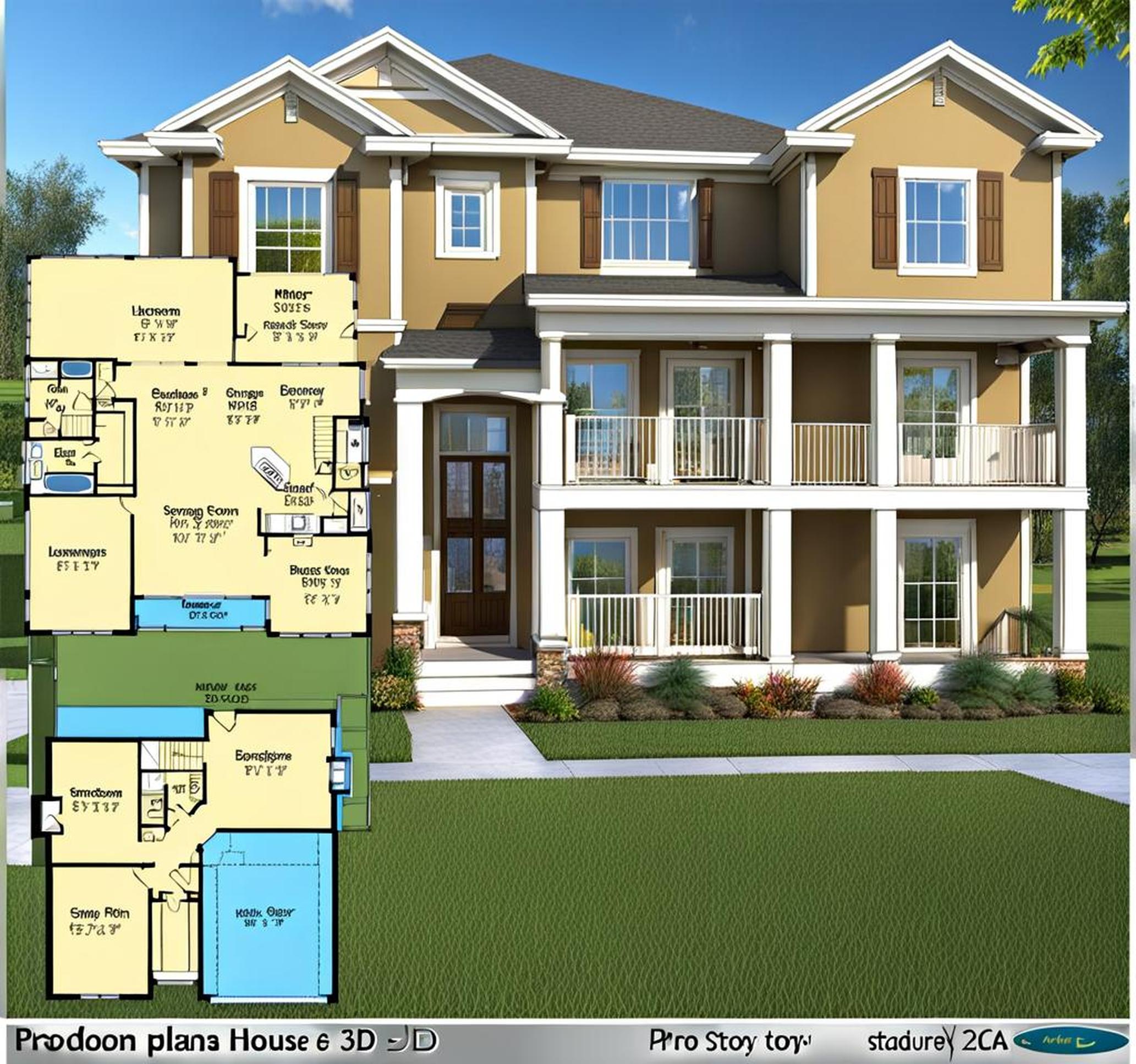Searching for the perfect 5 bedroom 2 story house plan to build your dream home? With the right floor plan and smart customizations, you can create an ideal living space tailored to your family’s needs and lifestyle. Keep reading as we explore how to design and personalize spacious 5 bedroom house plans to make your vision a reality.
How to Determine Your Must-Have Features
When embarking on a new home build or renovation using house plans, the first step is deciding which features are essential to your family. Consider the following:
- How many bedrooms and bathrooms do you require? A typical 5 bedroom house has 3-4 baths.
- Will you need flex rooms like a home office, playroom, or separate in-law suite?
- What locations work best for spaces like the garage, front porch, patio, pool, and more?
Make a list of your must-haves so they can be incorporated into potential floor plans. This will help narrow down house plan choices that work for your lifestyle.
Explore Different House Plan Layouts and Styles
With your required features in mind, start exploring various 2 story house plan configurations and exterior home styles. Here are some key considerations:
- Open floor plans offer a more airy, connected feel while segmented layouts provide more privacy.
- Home styles like farmhouse, craftsman, and modern have distinct looks inside and out.
- Evaluate how potential plans would function on a daily basis for your needs.
Looking at multiple plans side-by-side lets you weigh the pros and cons of each. Make sure you’ll be happy with the layout long-term.
Customize Your House Plan with Smart Changes
One of the best perks of using pre-designed 5 bedroom house plans is the ability to tailor and personalize the floor plan. Typical customizations include:
- Making bedrooms bigger or smaller depending on their use.
- Adding or removing walls to create a more open floor plan.
- Extending the garage size if you need extra vehicle or storage space.
- Finishing the basement to gain more living area.
A reputable online house plan company can modify plans to suit your needs. Their designers ensure customized layouts meet building codes.

Enhance Your Floor Plan with Special Touches
Personalizing a 5 bedroom 2 story house plan goes beyond just reconfiguring the bedrooms and baths. Consider incorporating special features like:
- Bonus spaces: Home offices, dens, studios, exercise rooms.
- Dream kitchens/baths: Gourmet kitchens, spa-like bathrooms.
- Fun zones: Game rooms, home theaters, wet bars.
- Outdoor living: Decks, patios, pergolas.
Focus on what will make the home uniquely yours. Custom touches turn a house into a dream home your family will cherish.
Choose the Best Online House Plan Company
To ensure you get quality floor plans you can trust, choose an established online house plan company like:
- Architect-designed plans compliant with building codes.
- Massive selection of styles, sizes, and layouts.
- In-house customization services.
- 3D home models, VR walkthroughs, tech drawings.
With rigorous vetting, top firms only showcase plans from the industry’s most talented residential architects and designers.
Save Time and Money with Pre-Designed Plans
Opting for pre-made 5 bedroom 2 story house plans offers many practical benefits compared to fully custom home design:
- Avoid weeks or months having plans originally drawn.
- No pricey architect fees for creating plans from scratch.
- Layouts optimized for sensible spaces and flow.
- Permit-ready options to speed up approvals.
You invest in proven designs optimized by professionals, yet still customize to suit your lifestyle and taste.
Visualize Your Home with 3D and VR
An exciting aspect of choosing new home plans online is the ability to visualize designs through interactive 3D models and virtual reality walkthroughs. These technologies allow you to:
- Preview exterior and interior aesthetics.
- Get an immersive sense of room sizes and layout flow.
- Inform floor plan and customization decisions.
- Experiment with design finishes.
Being able to “walk through” home plans in 3D/VR eliminates the guesswork so you can shop plans with confidence.
Get Inspiration from Stunning Designs
Browsing online gallery photos of house plans similar to your project provides an abundance of design inspiration. You can discover how others customized layouts and see the gorgeous outcomes. This helps spark exciting ideas for your own home vision.
View completed homes built using the plan you’re interested in to gain insights before tailoring it to your lifestyle and taste.
Turn Your Dream Home into a Reality
Once you’ve selected the perfect 5 bedroom 2 story house plan and completed the customization process with the designer’s help, it’s time to turn this dream home into a real one. Key steps include:
- Hiring a quality home builder and reputable subcontractors.
- Getting required permits and breaking ground on construction.
- Overseeing completion of your stunning new custom 5 bedroom home.
The customized floor plans, 3D models, and tech drawings take the guesswork out of the building process. Before you know it, your family will be settling into your brand new dream home!
Finding the ideal 5 bedroom 2 story house plan for your family starts with determining must-have features and comparing layout options. The exciting part comes when you customize the details to your unique taste and lifestyle. Technologies like 3D and virtual tours help visualize the possibilities.
Investing in a pre-designed, architect-quality floor plan you can personalize saves time, money, and headaches down the road. And seeing your dream home design come to life makes all the planning and decision-making worthwhile. The customized details make it distinctly yours for creating memories that will last a lifetime.
