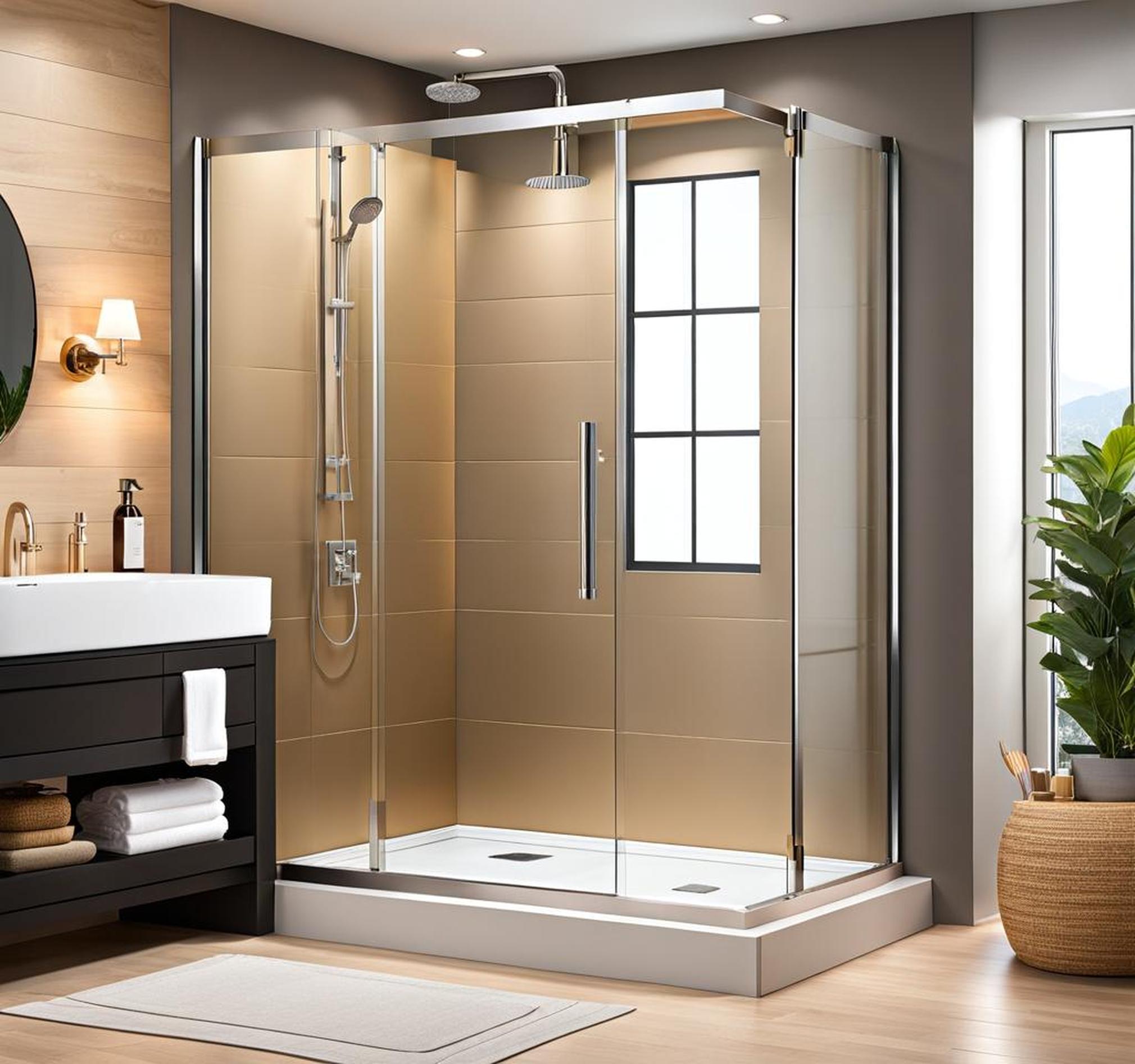Do you cringe at the thought of cramming into your tiny corner shower every morning? Do elbow wars with your partner leave you both irritated even before the day starts?
A small corner shower can be downright unpleasant. But before you attempt to break down walls or call in contractors for an expensive custom build, there may be simpler solutions.
This guide covers all the key factors in selecting the perfect sized corner shower. We’ll walk through exact dimensions, layout considerations, special features to allow space for, and customization options.
Take Measurements First
Before even thinking about corner shower sizes, accurately measure your available bathroom space earmarked for the shower.
Note the height, width, and depth of the area, while also accounting for:

- Doors that need to open
- Windows
- Toilet clearance
Typical dimensions for a bathroom incorporating a corner shower are at least 5 ft x 8 ft. Smaller bathrooms can accommodate a corner shower around 32 x 32 inches. For master bathrooms, there may be space for larger corner showers up to 60 x 60 inches.
Accessibility Considerations
If anyone using the corner shower will need accessibility features like grab bars or a built-in seat, be sure to factor these space requirements into your measurements.
For individuals using a wheelchair or walker, the shower will need wide doors (at least 32 inches), room to maneuver inside the shower, and reinforcements in the walls for grab bars.
Determine Your Needs
Before even browsing corner shower sizes, make a list of must-have features and ideal specs based on:
- Number of users: Will one person use this, or do you need a double shower? Consider if kids who eventually need privacy as they grow older too.
- Special features: Do you want body jets, benches, shelves, or rainfall shower heads? These features take up precious room.
- Accessibility: Note any grab bars, seats, or width requirements earlier.
Prioritize Needs Over Wants
Be realistic over what you can fit based on measurements and budget. Prioritize needs like size and accessibility over wants like double rainfall shower heads.
Know Standard Corner Shower Dimensions
Most corner shower units come in standard sizing options. Here are the most typical dimensions to shop from:
| 32 x 32 inches | The smallest recommended corner shower size |
| 36 x 36 inches | The most popular and comfortable size for 1-2 people |
| 42 x 42 inches | Comfortable for two adults with elbow room |
| 48 x 48 inches | Spacious size with room for shelves/benches etc. |
| 60 x 60 inches | Very large, only feasible for big master bathrooms |
Water Pressure & Efficiency
It’s also worth noting that smaller corner showers tend to have greater water pressure, while larger units may lose some intensity. Larger showers also use more water overall during operation. To offset any higher utility bills, install water-saving shower heads.
When to Customize Sizing
Sometimes a custom sized corner shower is the only route to get that perfect fit. Customization is smart when:
- You need a size in between standard dimensions
- Standard sizes won’t actually work given bathroom constraints
- You have unique accessibility requirements
- You want multiple fancy features that need more space
Just keep the measurements and rough plumbing locations in mind. Custom showers still need to physically fit and connect to existing drain/pipes.
Know Your Materials
For customized small showers, glass is best for durability and easy cleaning. Large custom showers have more flexibility for materials like tile, stone, or acrylic. Just make sure the materials can be formed to custom specifications.
Consider Shower Layout
The positioning of the shower head and back walls impact the layout and interior space. Typical setups are:
- Shower head on back wall: Great for relaxing under a rainfall shower head, but reduces overall fit and moves the back walls in further.
- Shower head on side wall: Provides more interior space and depth from the entry point.
Try Adjustable Shower Rods
If struggling with small bathrooms, adjustable shower curtain rods that suck inward when not in use create up to 2-3 more inches. This space can mean the difference between a working shower and uncomfortably tight quarters.
Plan for Doors & Access
When looking at corner showers, you’ll also decide between:
- A shower curtain vs glass shower doors
- Outward opening vs Inward opening doors
- Sliding vs hinged/pivoting doors
If considering shower doors in a small space, choose inward opening so the doors fold into the shower, not your bathroom. This saves inches of clearance outside the unit.
Also account for the swing clearance of hinged shower doors during measurements. They require wider dimensions than sliding doors.
Accessibility Options
For those needing mobility assistance, choose outward opening doors at least 32 inches wide for wheelchairs and walkers.
More Size Considerations
To wrap up all the key factors around corner shower sizes:
- Glass materials suit tight fits best
- Benches, bodies jets, shelves claim interior space
- Measure (and remeasure) before committing to any size
- Custom build when standard sizes just don’t work
- Shower head placement impacts depth and dimensions
Corner showers crammed in too small of a space cause daily frustrations. But armed with standard shower dimensions, the ability to customize, and the clever layout tricks above – you can create a perfectly sized shower sanctuary.
Just focus on your key needs, get those measurements perfect, and don’t be afraid to think outside the big box standard sizes when sizing your corner shower.
