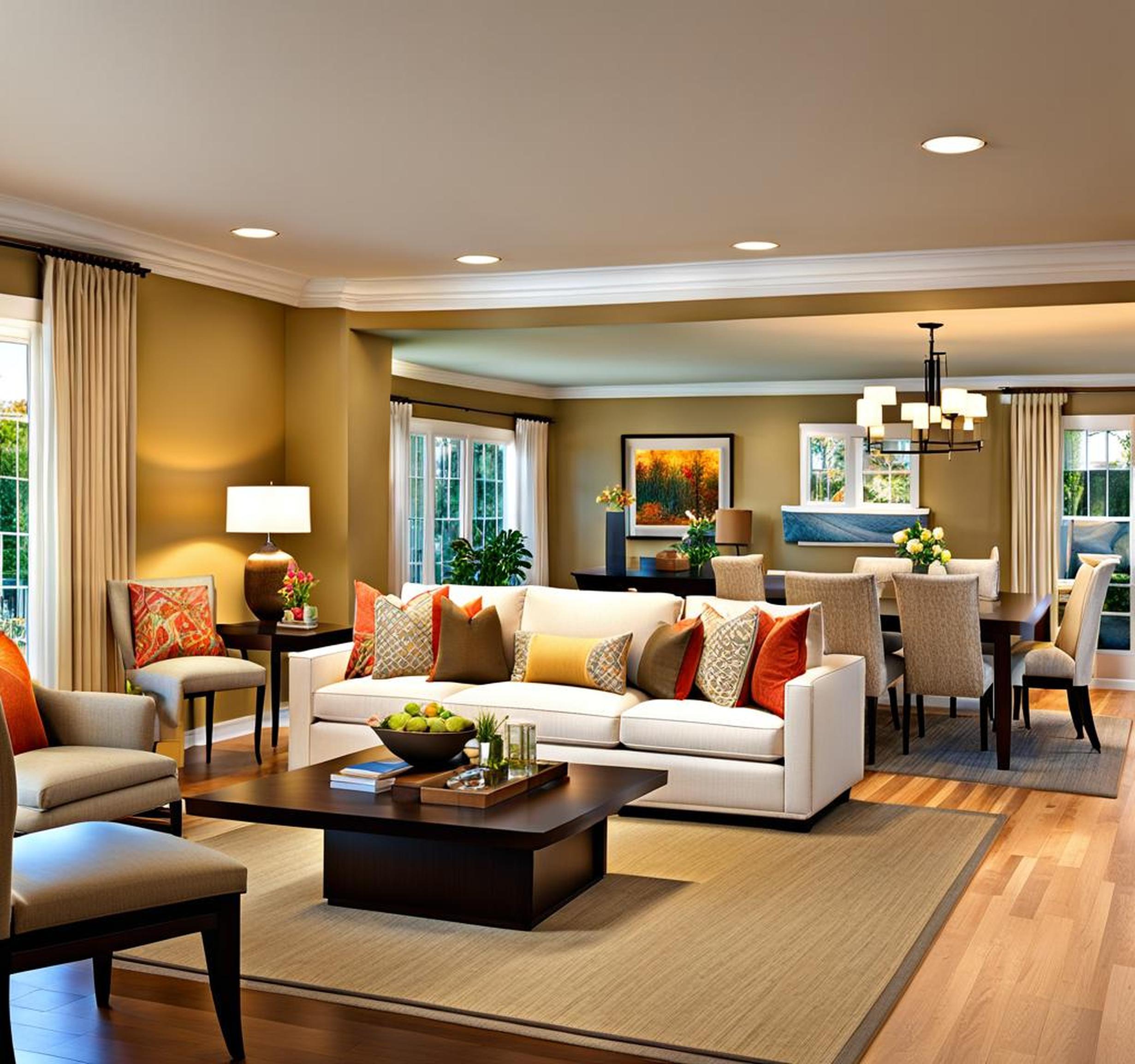Open concept floor plans are popular in homes today, blending living spaces together seamlessly. While this creates a feeling of spaciousness, it can also make delineating separate functional areas more challenging. One common open layout is combining the living room and dining room into one larger communal space. This provides flexibility but requires thoughtful furniture arrangement and design details to define each zone.
Benefits of Knocking Down Walls Between Rooms
Why have an open living-dining layout in the first place? Removing walls between rooms creates several advantages. Visually, it feels more expansive and airy without closed off rooms. Sunlight can stream in through a larger bank of windows, brightening the whole space. Open plans also encourage family togetherness, as you can cook, dine, relax and entertain all in one area. Guests mingle more freely during parties without feeling too segmented. Finally, flexibility is a major perk. You can repurpose areas easily based on changing needs.
Establishing Separate Zones in One Space
While open layouts have benefits, the trick is avoiding one massive, undefined space. Carefully arranging furniture into living and dining “zones” gives each area purpose. Here are some ideas to establish these distinct spaces:
- Use area rugs in designated activity zones. A rug under the dining table anchors it, while another rug defines the living room.
- Face furniture toward each activity center. For example, point sofas toward the television on one side, and dining chairs inward around the table.
- Add tall divider shelves, cabinets or display cases between spaces. They separate while still allowing an open feeling.
- Hang art and mirrors strategically on the dividing wall to delineate living and dining areas.
With strategic planning, you can create practical, multifunctional zones even in a studio-sized space. The key is focusing on furniture placement and using anchor pieces to dictate flow.
Arranging Furniture in Harmony
Arranging furniture in an open concept living-dining room requires thinking about natural traffic flow and conversations. Create purposeful vignettes within the larger space. For example:

- Place armchairs or a chaise by the fireplace to create an intimate reading nook.
- Angle sofa seating around a media center to facilitate watching television together.
- Use a narrow console table behind a sofa to make a walkway while maximizing seating.
- Pull dining chairs out a few feet from the wall so people don’t feel cramped when sitting.
Look at the room from all angles, walk through scenarios and adjust as needed. Scale down massive furniture and remove extraneous pieces eating up valuable real estate. edit ruthlessly until you strike a harmonious balance between aesthetics and practicality.
Clever Storage Solutions for Small Space Living
Incorporating adequate storage in an open concept living room and dining room combo can be tricky. Every square foot counts when combining spaces! Get creative with these discrete storage ideas to keep clutter at bay:
- Tuck shelves and cabinets into unused nooks, like under the stairs.
- Use furniture that conceals storage, like ottomans, benches, and coffee tables with lift tops.
- Install built-in shelving and cabinetry flanking the fireplace.
- Use a hutch, buffet, or sideboard to store dining essentials such as dishes, table linens, and serving pieces.
- Add a kitchen island on wheels with cabinetry to store barware and prepare food.
Built-ins maximize every inch, while mobile storage adds flexibility. Dining furniture often offers hidden storage for tableware essentials. Get creative with multi-purpose furniture too. An upholstered bench can offer seating and discreet shoe storage. Repurposed ladder bookshelves create etagere-style display. Think outside the box!
Pulling the Space Together Cohesively
A common challenge in open concept living rooms and dining rooms is making the space feel connected rather than choppy. Use these interior design tricks to make the rooms flow seamlessly:
Repeat Elements For Continuity
Echoing subtle details establishes continuity. For example:
- Use identical flooring materials and patterns in both zones.
- Choose similar fixture finishes and lampshade styles in each area.
- Paint trims, doors, windows and moldings to match throughout.
- Line up furnishings along one horizontal plane, like floating shelves at the same height.
Repeating visual motifs, lines and materials tricks the eye into seeing one unified space.
Strategic Use of Color
Color is powerful for connecting rooms. Some ideas:
- Paint the living room and dining room walls the same neutral hue.
- Use the same color in accent walls or on one feature wall.
- Choose a vibrant accent color, and use it sparingly in soft goods like pillows and rugs throughout.
- Pick corresponding colors for large furniture pieces like sofas, dining tables and kitchen cabinetry.
A common wall color is best for cohesion. Then layer in pops of other tones that complement each other. The goal is a harmonious color story.
Careful furniture selection also impacts the cohesive look. Some good strategies are:
- Choose dining chairs with the same material as living room furniture.
- Incorporate wood dining chairs if wood is present in coffee tables or media consoles.
- Use metallic finishes in lighting, hardware and accessories in both zones.
- Select matching area rug sizes/shapes and similar patterns in each space.
Consistent finishes and textures in furnishing fabrics prevent disjointed style. Shop displays together and hold up samples side-by-side to ensure cohesion.
You can have a stylish yet practical open concept living and dining space with good planning. Define activity zones through furniture placement, separate areas with large pieces or architectural details, and incorporate concealed storage. Finally, repeat visual elements for continuity. The result will be a relaxed, conversational room ideal for daily life and entertaining.
