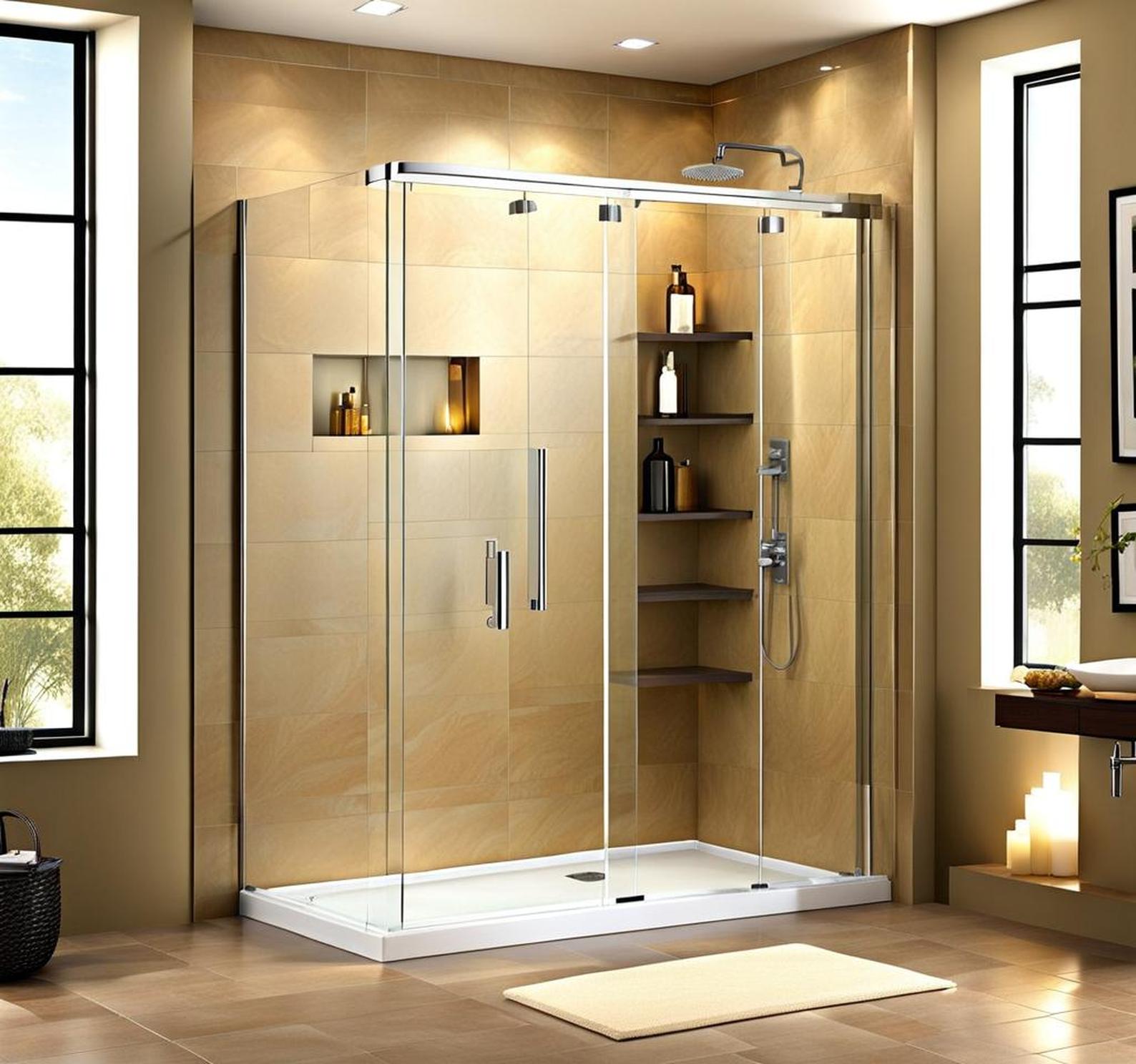Tired of climbing in and out of a cramped shower every morning? Doors jamming, tracks filling with gunk, and constant cleaning headaches got you down? Then it may be time to finally ditch the shower doors and go for an elegant, spa-like doorless walk-in shower design instead.
Doorless showers promise a cleaner, more minimalist look for your bathroom. Without doors to block your view or bump into, you’ll enjoy an airier, more open feel. Walk right in and revel in the resort-style experience.
Minimum Size Standards for Doorless Showers
While ditching the doors can add space and style, doorless showers still need meet minimum size requirements. Building codes mandate that even a custom shower cannot dip below certain dimensions.
For a basic shower stall, the minimum measurements are 36 x 36 inches or 91 x 91 cm for both length and width. This provides enough room for basic showering needs.
To accommodate a shower chair or bench, the doorless walk-in shower dimensions need to be a bit larger. For wheelchair accessibility, a minimum 36 inch or 91 cm opening is recommended. This allows enough clearance to easily maneuver a roll-in shower chair.

Other Doorless Shower Dimension Considerations
When designing your new doorless dream shower, factor in additional spatial needs beyond the minimums:
- For an adult, a standard 75 to 80 cm width allows comfortable entry and exit.
- For children or older adults, a larger minimum of 90 cm width improves accessibility.
- Multi-person households may prefer a larger shower around 1.5 m across.
- An expansive walk-in shower can be 2 m or more for a true spa experience.
Be sure to account for the types of features you want as well. For example, built-in seating or benches take up floor space. Shelves, showerheads, and other fixtures also impact layout.
Careful Shower Placement for Doorless Designs
The shower layout and placement in your bathroom matters too. Having a smart floorplan can prevent leaks and other headaches.
Most experts recommend having at least 4 inches or 10 cm of space between your shower enclosure and bathroom vanity. This helps contain splashes and sprays within the shower area.
Consider traffic flow as people walk in and out of the shower area as well. You don’t want collisions between shower and sink users.
Strategies to Keep Water Inside Your Doorless Shower Area
Containment is one of the biggest Doorless Walk-In Shower Dimensions concerns. Without doors, how do you keep water from flooding the rest of the bathroom?
Start with proper waterproofing throughout the shower walls and floor. Choose non-porous materials like ceramic tile or glass. Avoid drywall or other porous surfaces.
If using a shower base, pick one with a built-in slope towards the drain. This helps prevent standing water puddles.
Caulk all joints between the wall and floor with waterproof silicone. This seals any potential leaks.
Install a partial glass wall or shower curtain. While not completely doorless, this helps contain most spray within the shower space.
Finally, position your showerhead correctly. Don’t aim it to spray outside the enclosure. Adjust it to point straight down or toward the back wall.
Avoiding Costly Doorless Shower Mistakes
It’s easy to get carried away with a luxurious new spa shower design. But don’t let excitement lead to rookie mistakes.
Check that your planned doorless walk-in shower dimensions meet all local building codes. Rules vary region to region, so do your homework.
Carefully consider the shower layout, especially the entryway. If too close to framed walls, leakage damage can result.
Don’t skimp on good waterproofing like installing a shower pan liner. Do it right from the start to avoid problems down the road.
Customizing Your Doorless Shower Design
One of the best parts of a doorless walk-in shower is tailoring it exactly to your needs. Beyond meeting minimum size standards, customize the dimensions and features for your perfect space.
Need a shower for two? Simply adjust the width and length. Planning on pampering sessions? Make it more spa-like with built-in seating and top-end shower systems.
Doorless showers also allow you to get creative with materials. From glass block accents to intricate tile designs, make it truly one-of-a-kind.
Special Accessibility Features to Consider
For those with disabilities or limited mobility, a doorless walk-in shower offers benefits beyond looks. The open entryway provides easy access without needing to open doors.
Include grab bars, anti-slip textures, fold-down seats, and other helpful accessories as well. Adjustable handheld showerheads also improve usability.
Just be sure to abide by minimum dimensions for wheelchairs and shower chairs. An ADA compliant doorless shower allows independence and improved quality of life.
Ready to upgrade your bathroom with a stylish, spa-like doorless walk-in shower? Keep minimum dimensions and layout in mind, but also customize for your perfect space.
And don’t worry about leaks. With smart design choices like proper waterproofing and drainage, you can contain the water while enjoying an airy, door-free experience.
Ditch the steam, mildew, and cramped quarters of a closed-in shower. Open up your bathroom with the clean, minimalist look of the future with a doorless walk-in shower.
