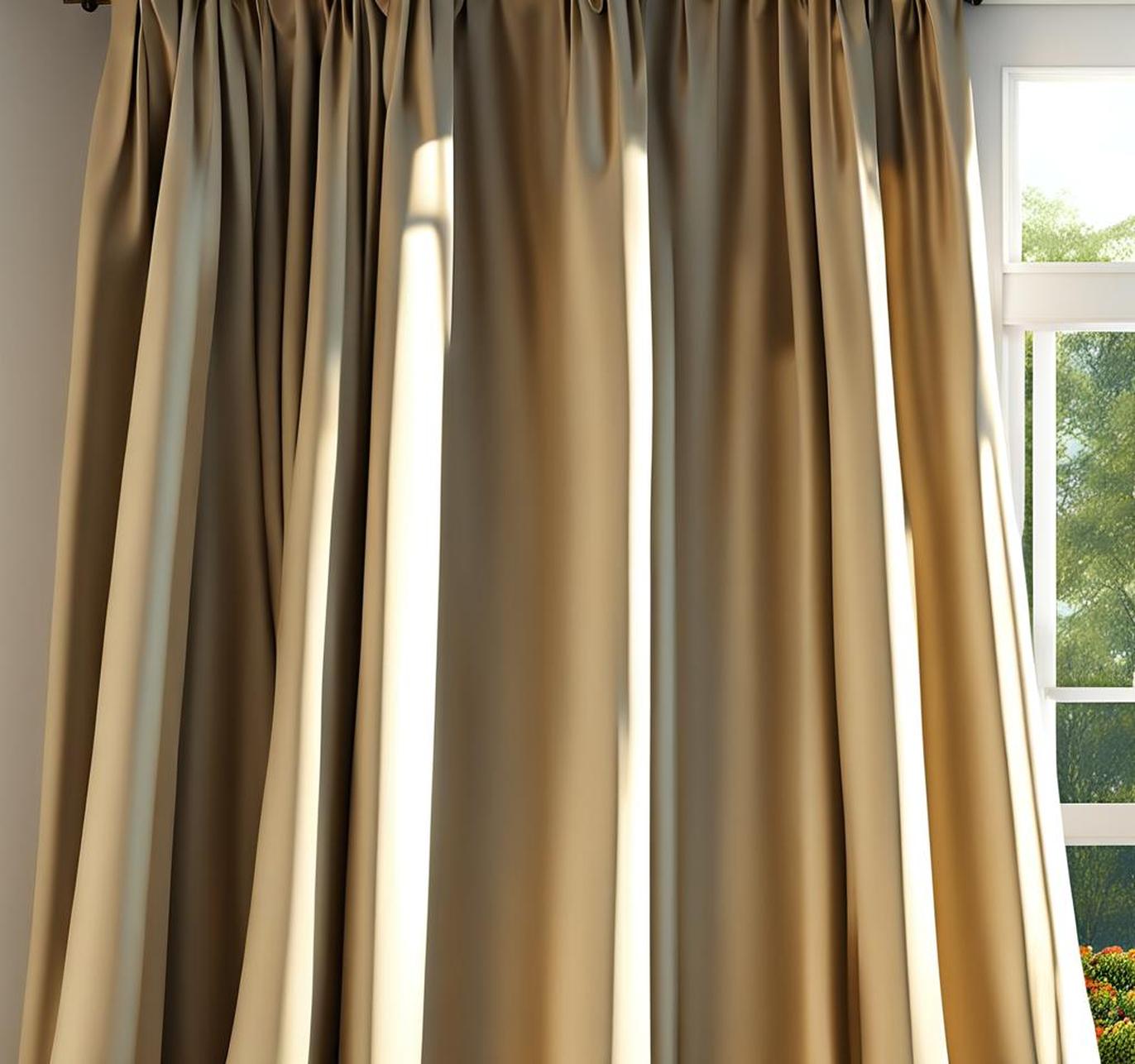Open floor plans offer that coveted modern, spacious atmosphere but can pose design challenges with their vast, uninterrupted spaces. Without physical walls to frame separate zones, it becomes tricky defining individual living areas in cohesive harmony. Fortuitously, wide drapery panels happen to be the perfect solution for sculpting an open concept house into a warm, welcoming home.
Strategically anchoring oversized common areas with proper window treatments lends definition and breathing room to echoey interiors struggling with scale.
The Challenges of Decorating an Open Floor Plan
Undeniably, the open concept home trend makes spaces appear larger, airier and infused with free-flowing functionality. However, the lack of segmentation between rooms often results in a cold, museum-like atmosphere instead of cozy, well-delineated zones tailored towards relaxing, entertaining or productivity.
Without boundaries, cavernous areas become disorienting and difficult to furnish. Humongous ceilings dwarf furniture proportions so that sofas and chairs floating adrift make occupants feel exposed rather than nestled. Furthermore, conversations get lost echoing through the space instead of contained within comfortable gathering arrangements.
Benefits of Using Wide Drapery Panels in Open Concepts
Fortunately, the remedies are simpler than raising walls in open floor plans. Strategically anchoring oversized spaces by hanging floor-to-ceiling drapery panels creates definition without compromising valuable flexibility or light.

Cascading 96-inch wide drapes instantly draw focus vertically rather than horizontally to maximize the perception of height in rooms with dramatic elevated ceilings. Visually, lavish yards of fabric soften hard edges and bare surfaces to infuse cozier elements of texture, color and shape that a cavernous area intrinsically lacks.
Choosing the Right Size Drapes for an Open Floor Plan
When selecting drapery for an open concept home, resist skimping on yardage. Err towards wider, more abundant panels exceeding the window dimensions rather than risk coming up short. Anemic slivers of fabric accenting huge expanses of wall and glass fail to make the necessary decor impact.
For starters, double the window measurements as a minimum width guideline for panels. Hanging multiple panels side-by-side complicates adjusting light gaps. Instead, choose substantial widths around 96 inches able to traverse larger swaths of wall in single units. This ensures adequate fabric to artfully puddle at floor level without tugging exposures at the sides.
Selecting a Rod Height and Mounting Location
Instinct typically positions window treatment hardware directly above the window frame. However, in open floor plans, mounting drapery rods higher and wider than the windows themselves helps strengthen their visual presence. This guidance applies to both sheers and any opaque top layer coordination.
For 9 ft. ceilings, mount rods a minimum of 6 to 12 inches above the window header to align with the bottom of the ceiling sheetrock. Allow a gap at the floor for puddling and consider extending rod width a foot beyond the window edges to further accentuate height. For two layers, stagger mount inner sheer panels closer to the tops of windows themselves.
Fabric Choices That Shine in Open Spaces
Billowing yards of finely pleated sheers offer lightweight filtration ideal for bright open concepts. Favor lighter hues when possible to maximize sunlight reflected deeper within. Save bold patterns and darker colors for accent drapes overlaying sheers along focal walls.
Prioritize durability for any drapes situated in high-traffic common spaces. Evaluate workmanship, fade-resistance and cleanability along with overall aesthetic. Where children or pets frequent, select sturdy fabrics over more delicate silk alternatives prone to snagging.
Adding Stylish Embellishments
If desired, embellished drapery headers lend another avenue for infusing character within simple open spaces. Giant metal grommets, contrasting banding or cascading tassel ties incorporate artisanal detail through accented hardware and trim elements.
Finish off the window framing with substantial holdbacks secured midway down the sides of the panels. Oversize tieback hooks create another decorative opportunity for handcrafted elements echoing other touches throughout the home.
Sectioning the Floor Plan into Separate Zones
Floor-length drapes sculpting an open concept living space excel at delineating individual activity areas from the whole. Carefully place partition-like panels to carve out intimate seating arrangements around a central fireplace or to indicate a designated dining nook positioned to admire panoramic outdoor views.
Conversely, positioning also proves useful for screening off utilitarian zones better kept behind-the-scenes. Guide foot traffic by defining open staircases or material transitions to cue awareness, such as between a sunken family room and adjacent kitchen where pathway borders blur.
Tips for Professional-Quality DIY Installation
Recruit an assistant when installing substantial drapery to manage the cumbersome bulk of yardage. Hoisting unwieldy panels solo risks drooping headers off-level or torn seams from over-straining delicate fabrication.
Select quality hardware affixed securely into wall studs behind the sheetrock rather than anchoring solely to hollow drywall unable to bear extreme weight. Distribute the load across several widely-spaced fasteners to prevent sagging stretched panels.
Pulling a Room Together with Lush 96-Inch Drapes
Frame a breathtaking bay window or pair of glass balcony doors with abundantly cascading 96-inch drapery. Mounded yards of fabric beautifully accentuate architectural focal points even in the most contemporary of open spaces.
Similarly, consider anchoring an awkwardly angled wall or the long expanse of a blank hallway with floor-to-ceiling elongation. Strategically camouflaging eyesores often encountered when floor plans open to accommodate flexible sightlines.
Occasionally double-height great rooms position clerestory windows high atop interior doors flanked by wall expanses prime for floor-length drapes. Tailor the panel width asymmetrically to clear the top of the doorway before cascading uninterrupted to the floor.
For off-center slider doors, estimating the panel overlay proves more art than science. Be prepared to finagle multiple rounds of complex width adjustments while previewing centeredness from every sightline perspective.
In the end, luxe, abundant drapery constitutes one of the simplest routes towards infusing an open floor plan with cozier elements of warmth and textural harmony. Frame stunning architectural details, sculpt intimate spaces within the sprawl or just soften expansive modern interiors. Thoughtfully anchoring the wingspans of soaring ceilings with 96 inches of lusciously cascading fabric works decorator magic every time.
