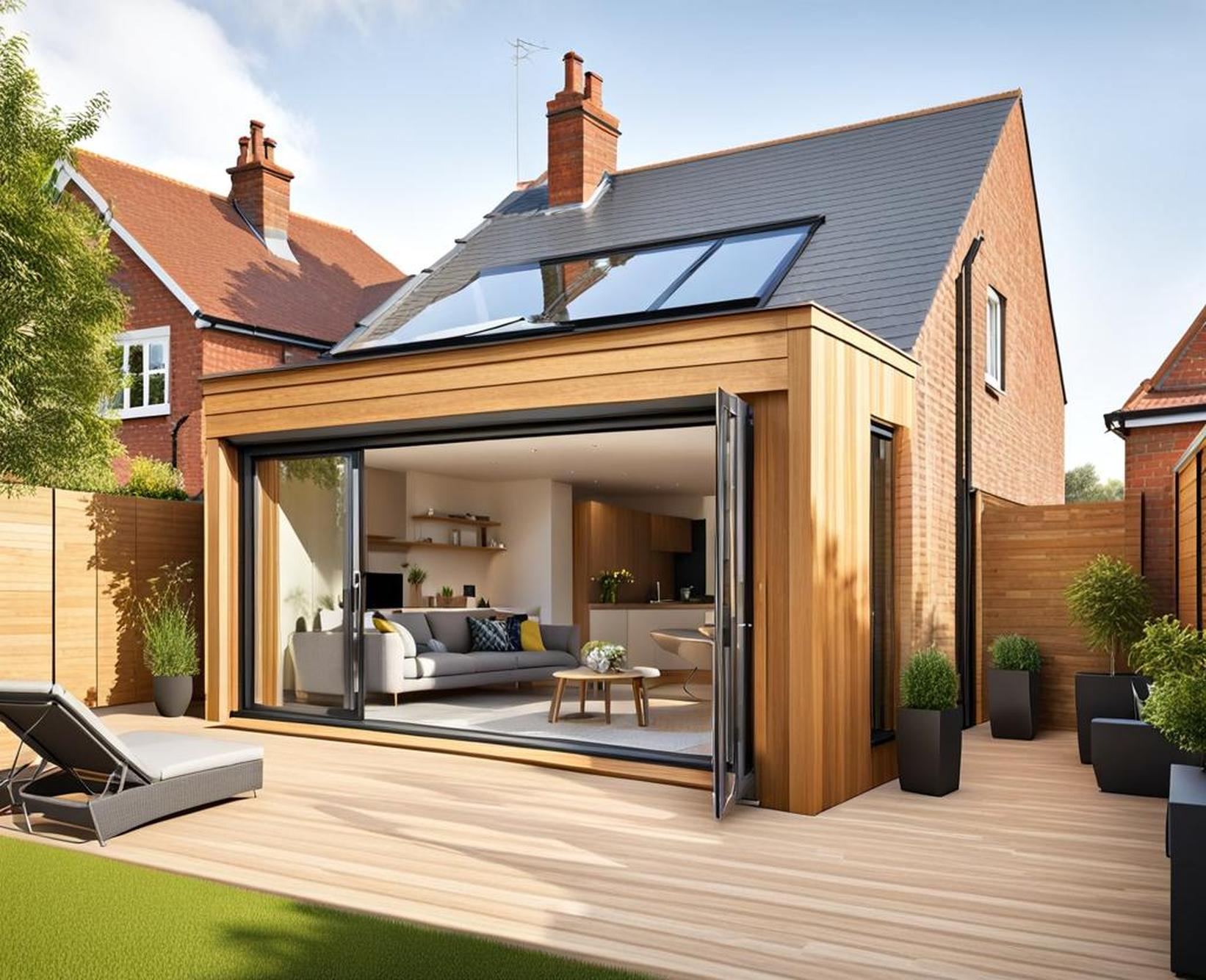Do you feel like your small house is bursting at the seams? Are you dreaming of having a bit more room to cook, dine, work, or relax? We’ve got great news – with a clever small home extension, you can gain precious extra living space without the major investment or disruption of a full-on renovation. Small yet strategic house extensions provide a customizable way to tailor your layout to your family’s needs and lifestyle. Read on to explore popular extension styles, important factors to evaluate, and expert insights for adding space and value.
Carefully Evaluate Your Needs
Before diving into an extension project, carefully analyze how you currently use your home and determine precise areas needing improvement. Assess what specifically isn’t working in your current floorplan and make a list of must-have features the extra space should include. Consider future needs too – will your family be growing or might you require live-in care later down the road? Outline your goals thoughtfully before designing an extension.
Assess Issues with Current Floor Plan
Take an honest look at your existing layout and usage patterns. Make a list of spaces lacking necessary features or capacity to accommodate your household and lifestyle. Common problem areas in small houses include:

- Insufficient storage
- Minimal counter space in kitchens
- No entryway or struggling with layouts near the front door
- Small, closed off living spaces
- Not enough bedrooms or bathrooms
- Cramped dining areas
In addition to limited square footage, poor small home flow or wasted space can exacerbate issues. Troubleshoot your floorplan to identify prime areas for an extension.
Set Extension Goals
Now focus on must-haves – which spaces or features does your home desperately need? Typical extension goals include:
- Expanding the kitchen
- Adding extra bedrooms
- Creating a home office
- Increasing storage capacity
- Adding more bathrooms
- Enlarging living and family rooms
Also mull over potential future needs for an evolving household. Will you need space for visiting relatives or in-home health aides? Design with an eye toward flexibility.
Choose the Best Extension Type for Your Home
Key decisions involve picking the right architectural extension style and layout to complement your property. Work closely with qualified architects to create a seamless addition that enhances your home’s existing footprint and provides the features you require. Here are popular extension styles to consider:
Glass Extensions
Do you crave more natural daylight or better garden views? Glass extensions incorporate expansive windows, skylights, and glass doors to infuse airy, vibrant light while blurring boundaries between indoor and outdoor areas. Contemporary home architecture especially suits this transparent, minimalist look. When strategically placed, glass extensions also afford better sightlines to enhance small spaces. Check local regulations though – some strict building codes restrict mostly glass constructions.
Side Return Extensions
Side returns widen your home along one side wall, often connecting previously segregated rooms like the kitchen and dining room. This smart layout change feels seamlessly integrated and expands usable floorspace without stealing outdoor areas. It’s a great option if you want to knock through interior walls or install wide pocket doors without changing the overall external footprint. Side returns maintain backyard access by pushing space sideways rather than into gardens.
Loft Conversions
For homes with attics or high ceilings, converting unused vertical space into living areas makes excellent use of the existing structure. Loft conversions add bedrooms, offices, studios, or storage atop lower levels, saving yard space for leisure. Dormers and skylights maintain brightness. Just take care to meet building codes – extensions with staircases may require reinforced structures.
Design Tips
Once you select the right type of addition, consider these design pointers for executing your plans:
- Hire architects experienced specifically in small home extensions to cleverly integrate additions with minimal disruption.
- Ensure the new build respects and enhances your home’s existing look and layout for a harmonious result.
- Carefully evaluate how you live day-to-day and contemplate furniture arrangements and multi-functional designs to maximize even modest extra square footage.
The right small home extension breathes new life into modest properties without major renovations. Work closely with specialized architects to realize your vision!
Understand the Permitting Process
Local councils enforce regulations around home extensions to ensure neighborhood aesthetics and safety standards. Requirements and timeframes vary significantly across regions. Key steps typically include:
- Researching local policies like size limits or material mandates
- Submitting an application with your architect’s detailed plans
- Securing permission for construction from local authorities
- Completing mandated inspections before a final certificate permits occupancy
Streamline this crucial process by hiring architects and builders well-versed in local permitting procedures. They’ll ensure your documents and plans align with codes, minimizing hiccups. Don’t underestimate lead times though, extension permits often take 8-12 weeks.
Calculate the Investment Versus Return
Typical small home extensions covering 10-30 square meters cost PS20,000 to PS50,000. Compare this sizable investment against potential property value lifts between 5-20%, depending on your area and project details. Well-executed extensions boost livability and buyers notice the premium customized spaces provide. Yet financial returns shouldn’t be the only deciding factor. Consider enhanced daily enjoyment the additional room delivers too. Consult experienced architects and estate agents to weigh your options.
Clever small home extensions unlock customizable extra living space matching your family’s needs and lifestyle without major renovations. Added usable square footage, improved floorplans, and enhanced natural light transform modest properties. Focus on setting precise goals, choosing the optimal addition type, and hiring specialized architects to ensure your project complements your existing home. With careful planning and design, small yet impactful extensions can deliver expanded capacity and lasting value.
