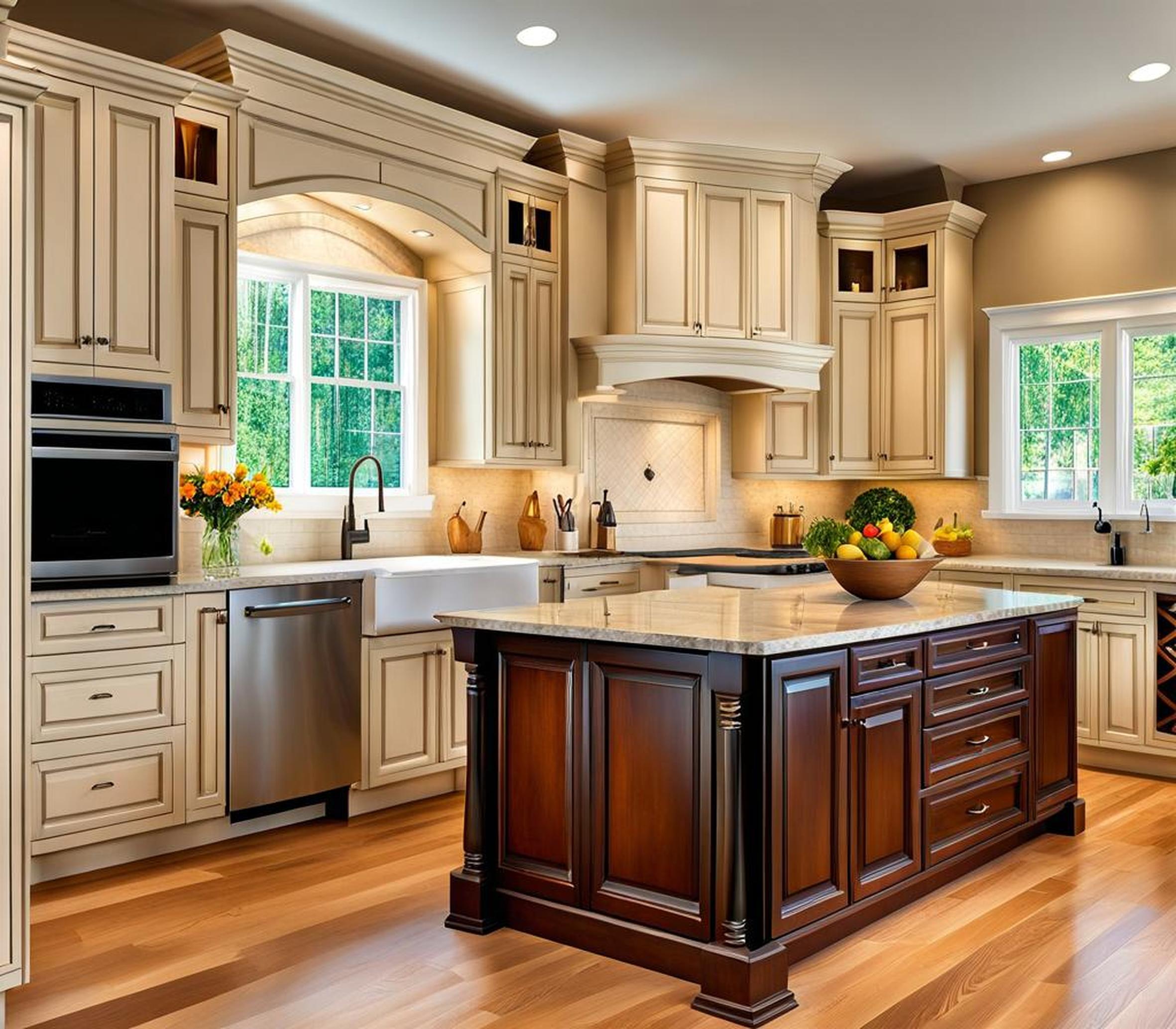When undertaking a kitchen remodel or renovation, one of the most important decisions is selecting the right cabinet sizes. With so many options to consider from standard base sizes to wall dimensions and more, it can get overwhelming fast. Understanding common measurements and best practices for things like height, depth, and width will ensure your new kitchen cabinets maximize both aesthetics and functionality.
We’ll look at recommendations and measurements for base, wall, and even specialty cabinets. We’ll also discuss factors impacting cabinet dimensions like room size and layout. By the end, you’ll have the knowledge to design and purchase cabinets tailored to your kitchen’s unique footprint and needs.
What are Standard Kitchen Cabinet Sizes?
Kitchen cabinets come in a range of shapes and sizes, but certain typical dimensions have emerged as standards. The most frequently purchased options include:
| Cabinet Type | Common Height | Typical Depth | Standard Widths |
| Base Cabinets | 34.5 inches | 24 inches | Varies, 9 to 36 inches |
| Wall Cabinets | 30 to 42 inches | 12 to 24 inches | 12 to 36 inches |
| Tall Cabinets | 84 to 96 inches | Varies | Varies |
| Corner Cabinets | Varies | Varies | Typically 35 x 35 inches |
Understanding these typical size ranges for common kitchen cabinet styles will set you on the path to success. But because every kitchen has its own distinct footprint and needs, you’ll want to tailor your approach.
Factors That Impact Cabinet Measurements
Many elements influence appropriate kitchen cabinet dimensions. As you determine the optimal sizes, consider the following:

- Available kitchen space and desired layout
- Ceiling height restrictions or opportunities
- Placement of windows, doors, and pathways
- Appliance sizes and configurations
By measuring your existing kitchen carefully and mapping appliances and architectural elements, you’ll have the information needed to select cabinets sized for ideal alignment. Work closely with kitchen designers who can help plan around obstacles and tailor to your lifestyle needs.
Kitchen Size and Layout Options
The boundaries of your existing kitchen or renovation plans will inform cabinet height, width, and depth needs. Standard cabinets come in incremental sizes, but slight adjustments may be necessary for an optimized fit.
Layout also plays a major role, as you’ll need to situate cabinets around fixed items like doorways and consideration zones like islands or dining spaces. Collaborate with professionals to test different shapes and orientations using your room’s parameters.
Ceiling Height
The height of your kitchen’s ceiling impacts vertical space available for wall cabinets. Standard options may exceed limits in some spaces, while higher ceilings offer flexibility. Be mindful of recommended minimum clearances between cabinets and ceilings. Leaving ample room prevents dust and grease accumulation risks.
Standard Dimensions for Base Kitchen Cabinets
Base cabinets make up kitchen storage and workspace foundations. Their width arrangements influence room flow and functionality. Typical dimensions include:
- Height: 34 1/2 inches is the standard exterior frame height for base cabinets.
- Depth: 24 inches matches typical countertop overhangs.
- Width: 9, 12, 15, 18, 21, 24, 27, 30, 33 and 36 inches wide to mix and match.
- Toe kicks: 4 1/2 inches high by 3 inches deep is common.
Customization is popular, especially increasing heights and depths. Consider special storage needs or atypical under-cabinet appliance sizes when sizing.
Door Styles and Elements
Standard base cabinets allow for different looks via door styles like slab, shaker, inset, and more. Other elements like drawers, roll out trays, and pull out shelves increase practical storage. Glass fronts spotlight favored dishware. Carefully weigh needs vs. costs when outfitting.
Typical Wall Kitchen Cabinet Dimensions
Wall cabinets expand storage upwards and dictate overall kitchen aesthetics. While variable by ceiling height, go-to measurements include:
- 30 to 42 inches high to align below ceilings
- 12 to 36 inches wide
- 12 to 24 inches deep
Staggered heights foster visual intrigue. For hard-to-reach spaces, consider deeper depths and specialized storage solutions like rollout shelves.
Glass vs. Solid Door Wall Cabinets
Both glass and opaque doors have pros and cons for wall cabinets. Glass doors enable easy viewing of contents while opaque doors conceal. Materials impact costs as well. Combine styles thoughtfully based on functional and aesthetic kitchen goals.
Wall cabinet height variation can expand storage and prevent a crowded appearance against ceilings. Go lower over prep zones, islands, and eating areas as needed.
Other Cabinet Types and Size Standards
While base and wall configurations make up core kitchen cabinetry, additional pieces play key roles. Look at typical dimensions for other specialty items like:
- Tall Pantry Cabinets: 84-96 inches high for abundant contained storage
- Corner Cabinets: 35 by 35 inches for L-shaped efficiency
- Microwave Cabinets: Sized for typical appliance dimensions
- Appliance Garages: Custom widths to conceal chosen items
Take into account any unique under-cabinet elements needed as you establish kitchen layouts and purchase wish lists.
Design and Renovation Considerations
Finalizing kitchen cabinet sizes requires strategic planning both before and during purchases. Be sure to:
- Create detailed drawings of desired layouts
- Consider ease of access to contents based on installation heights
- Thoroughly measure existing kitchen spaces
- Establish budget and style preferences
- Work with kitchen professionals to finalize cabinet sizes
By investing time upfront, you’ll select cabinet dimensions tailored to your family’s needs and kitchen’s footprint for stunning functionality.
During kitchen remodeling, accurately transferring measurements to cabinet sizes is vital. Build in room for elements like:
- Countertops and backsplashes
- Floor trim or moldings
- Wall alignment and corner use
- Appliance spaces and clearances
Collaborating with contractors to adjust sizing based on your lifestyle needs and kitchen elements will result in a custom fit feeling. Careful home measurement paired with expert installation is key.
By understanding common kitchen cabinet sizes alongside your family’s needs, it’s possible to select options optimized for functionality and everyday living. Define must-haves, measure carefully, and work with professionals to achieve kitchen nirvana!
