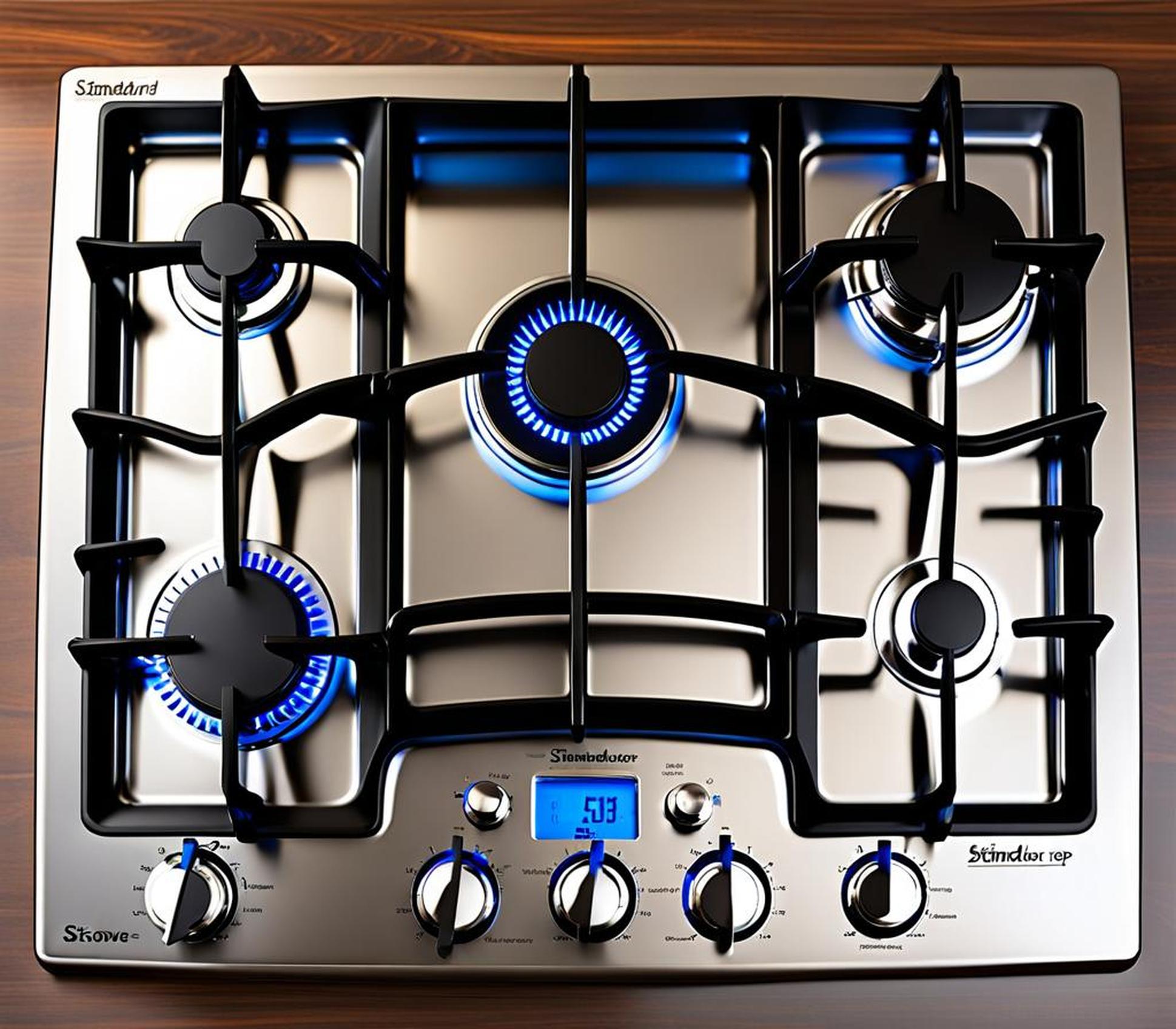Whether you’re renovating your kitchen or buying a new stove, understanding the standard dimensions for stove tops is key to choosing the right appliance size and ensuring a proper fit. Stove top dimensions differ depending on the type of unit – freestanding versus slide-in or drop-in – as well as the number of burners and overall design.
We’ll also look at how factors like the installation type and number of burners impact dimensions. With the right measurements and a few handy tips, you’ll be able to find and install a stove top that’s tailored to your kitchen’s layout and cooking needs.
Standard Width of Stove Tops
One of the most important measurements to understand is the standard width of stove tops. This dimension determines how much horizontal space the appliance will take up along your countertop or within your cabinet cutout.
Typical Width Range
For standard electric and gas stove tops, the typical width is 30 inches (76 cm). This width accommodates 4 to 6 burners for most household cooking needs. Smaller compact units designed for apartment kitchens or other modest spaces can range from 20 to 24 inches (51 to 61 cm) wide. On the larger end, commercial-style stove tops found in restaurants often exceed 36 inches (91 cm) in width to allow for more burners and cooking capacity.
Factors Affecting Width
Several factors influence the overall width of a stove top:

- Number of burners – More burners mean a wider cooktop surface. Standard 4-burner units are narrower than 6-burner models.
- Freestanding vs. built-in – Freestanding units that stand alone tend to be slightly wider than built-in cooktops designed for existing cabinet cutouts.
- Available kitchen space – Compact 24-inch wide models work well for small kitchen layouts with limited space.
Measuring Tips
When measuring for stove top width, make sure to account for the entire appliance from side to side. This includes knobs, handles or other protruding features on the edges. It’s also wise to leave a little extra wiggle room on either side – around 1/2 inch – for ventilation purposes.
Standard Depth of Stove Tops
In addition to width, the standard depth is another key dimension for stove tops. Depth refers to the measurement from the front of the unit, including all knobs and controls, to the rear of the appliance.
Typical Depth Range
Standard stove top depths typically fall between 25 and 28 inches (64 to 71 cm). This provides enough room for burners and, if applicable, an oven cavity below. More compact models may have shallower depths around 22 inches (56 cm).
Factors Affecting Depth
What determines the overall depth of a stove top or cooktop? Here are some of the key factors:
- Freestanding vs. slide-in/drop-in – Freestanding stoves are often deeper to accommodate oven space. Slide-in or drop-in cooktops fit existing cabinet spaces.
- Number of oven racks – More oven racks mean a deeper oven and overall unit.
- Cabinet depth – Built-in cooktop depths must fit standard cabinet depths like 24 or 25 inches.
Measuring Tips
When taking depth measurements, be sure to measure from the very front of the knobs all the way to the rear. This gives you an accurate reading of how far the unit will extend into your kitchen space. It’s also key to account for any rear connections or ventilation openings needed at the back of a gas stove.
Standard Height of Stove Tops
The height of a stove top or cooktop can vary more significantly depending on whether it is freestanding or designed for built-in installation under a counter.
Typical Height Range
For freestanding stoves, the overall height from floor to the top of the cooktop is typically around 36 to 47 inches (91 to 119 cm). However, built-in cooktops installed under an existing counter are often shorter, approximately 27 to 29 inches (69 to 74 cm) tall from the floor once installed.
Factors Affecting Height
Stove top height is influenced by:
- Freestanding vs. built-in – Freestanding units stand on legs, making them taller overall.
- Cabinet height – Built-in cooktops must fit existing cabinetry spaces below countertops.
- ADA compliance – If accessibility is a concern, minimum and maximum height standards may apply.
Measuring Tips
When determining stove top height, measure from the floor to the top surface where pots and pans sit – not the burners. For built-in units, this means measuring to the bottom of where the countertop will be. Also account for toe kicks, ventilation openings, or other gaps between the floor and cooktop that may affect the overall installed height.
Finding the Right Stove Top Size
Now that you know about standard stove top dimensions, how do you pick the optimal size for your kitchen? Here are some tips:
- Consider your layout – Make sure the width and depth will work with your existing cabinet configurations and available space.
- Look for adjustable fit – Some models offer adjustable rear legs or side filler panels to customize freestanding units to your precise space.
- Understand needed cutouts – If installing a built-in cooktop, refer to cutout dimensions needed for drop-ins or slide-ins.
Carefully measuring your kitchen space and referencing standard stove top sizes makes it easier to choose the right fit. Opt for flexible width, depth or height adjustments when possible.
Finding a properly sized stove top starts with knowing typical width, depth and height dimensions. While a standard 30-inch wide freestanding unit may be around 36 inches tall, built-in cooktops are often shorter. Allowing for proper ventilation and clearances is also key during installation.
It is easy to determine the right size and fit for your kitchen with standard stove top measurements. Follow the guidelines in this article to find a stove top that meets both your cooking needs and installation space.
