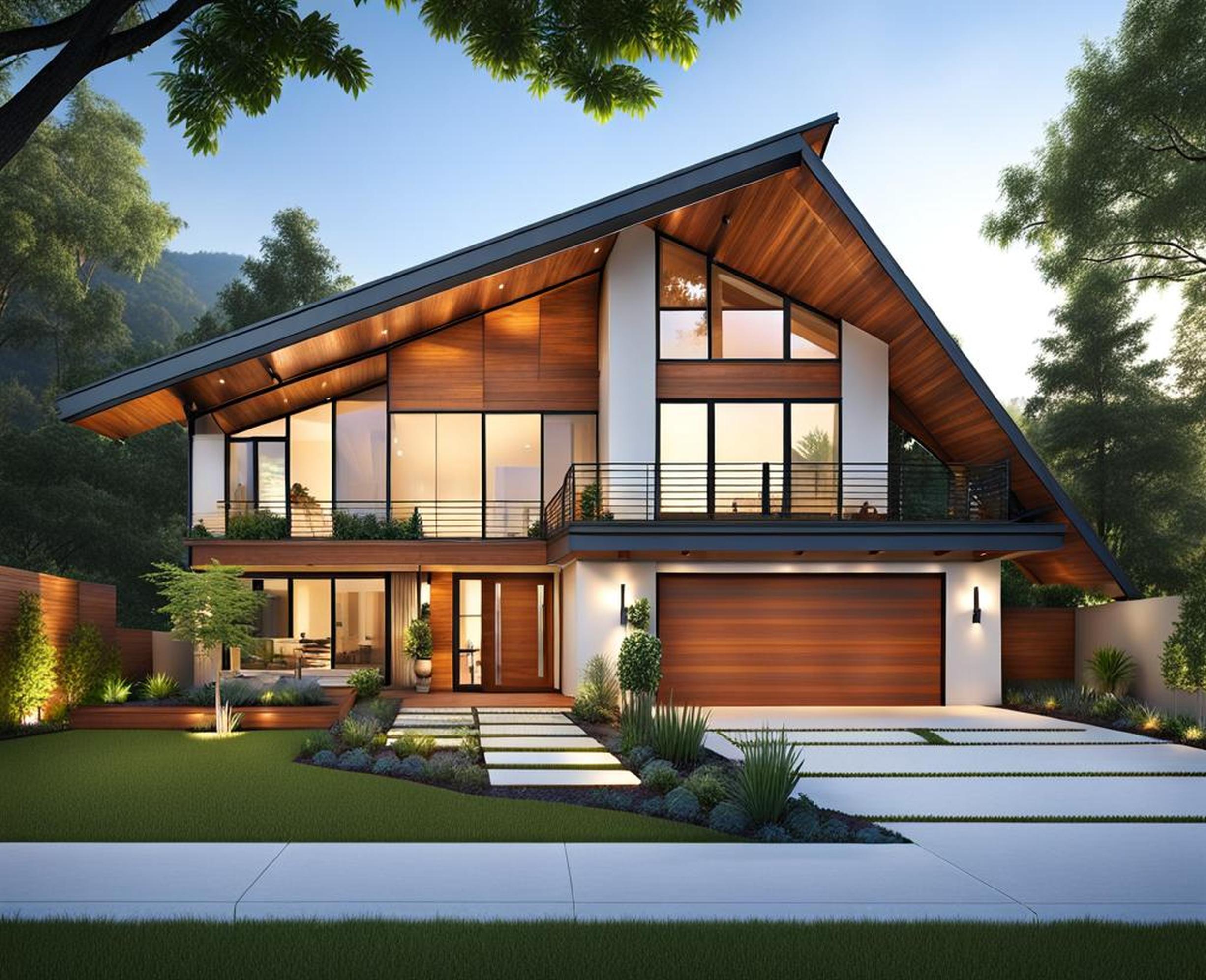Slanted roof house plans, also known as shed roof homes, are an innovative and eco-friendly housing option for the modern homeowner. These contemporary designs feature roofs that are pitched or angled in one direction, providing both aesthetic appeal and practical benefits.
With their ample roof surface area and ideal angle, slanted roofs are perfect for mounting solar panels to harness renewable energy from the sun. Large clerestory windows tucked under the roofline allow soft, natural light to fill the home’s interior spaces. An open floor plan connects living areas for a light and airy feel.
In this guide, we’ll explore what defines a slanted roof house, the sustainability advantages they offer, and how you can incorporate this progressive style into your next home design.
Slanted Roof Architecture
What Is a Sloped Roof House?
Unlike a traditional gable roof with two sloped planes that meet at a central ridge, a slanted or sloped roof angles down in one direction. There are no horizontal lines or gabled peaks. This single roof plane is reminiscent of a steeply angled shed roof.
The long, sloping roofline gives slanted roof homes their signature asymmetrical and contemporary facade. The dynamic angles also allow for optimum rain and snow runoff.
Benefits of Slanted Roof Design
There are many practical advantages to opting for a slanted roof home design:
- Excellent drainage and ability to shed precipitation quickly
- Increased natural light from well-positioned clerestory windows
- Greater roof space for solar collection systems
- High, sloping ceilings create an open and airy interior
- Distinctive modern aesthetic, less boxy than traditional forms
Other Names and Types
Other names used for this style of angled roof home include lean-to roofs and shed roofs. Common variations include:

- Saltbox roof: Two different roof pitches, with a longer sloped side in front
- Catslide roof: One side extends past the wall to create an overhang
- Lean-to roof: Pitched roof attached to another structure
Sustainability Features
Solar Panels
One of the biggest advantages of slanted roof homes is all the usable surface area for solar panels. Mounting photovoltaic (PV) panels on a sloped roof tilted towards the south provides optimal solar exposure.
Homeowners can choose different solar panel options like tiles or solar shingles to seamlessly integrate into the angled roofline. This allows slanted roof homes to significantly reduce their dependence on fossil fuels.
Natural Lighting
Strategically placed clerestory windows near the roofline take advantage of high ceilings to usher in ample natural sunlight. These vertical windows don’t require large, view-blocking skylights.
The angled form also allows for the addition of light shelves, which bounce sunlight deeper into a room while providing shade and glare protection. This abundance of natural light reduces the need for artificial lighting during daytime hours.
Insulation and Materials
Proper insulation is important for any roof, but especially sloped roofs. Spray foam insulation with an R-value of R-30 or higher will prevent costly heat loss in winter.
Cool metal roofing in light colors can also help reduce heat gain during summer. And sustainable composite decking offers durability without harming the environment.
Interiors and Layouts
High, Angled Ceilings
Cathedral ceilings are common in slanted roof homes to take full advantage of the angles and available space. But be sure to include attic ventilation and fans for air circulation.
Exposed wood beams can complement the architectural angles. Just be mindful of potential heat and moisture buildup.
Open Floor Plans
Sloped roof houses lend themselves well to open floor plans marked by a fluid connection between living areas. With fewer interior walls, rooms seamlessly flow together.
Flexible furnishings and multi-use areas also enhance the modern, airy feel. And many slanted roof designs incorporate indoor/outdoor living space leading out to a deck or patio.
Windows and Views
Strategic window placement takes advantage of the unique angles and ceilings to frame views or filter natural light. Casement or awning windows with screens can provide fresh air.
Try placing windows higher on the wall, with transom windows or space underneath to increase light and views while maintaining privacy.
Costs and Considerations
A slanted roof home will be comparable in upfront roof framing and construction costs to a traditional gabled roof. Though long-term savings on energy bills can provide a return on investment.
The contemporary style may also boost resale value down the road compared to outdated flat roof homes. Just be sure your plans account for proper waterproofing and drainage around penetrations.
With their angled design that facilitates rain runoff and solar collection, ample natural lighting, and contemporary open layouts, slanted roof homes are a sustainable and modern housing option.
If you’re an environmentally-minded homeowner looking to embrace renewable energy and stay ahead of home design trends, be sure to explore the possibilities of slanted or sloped roof house plans.
