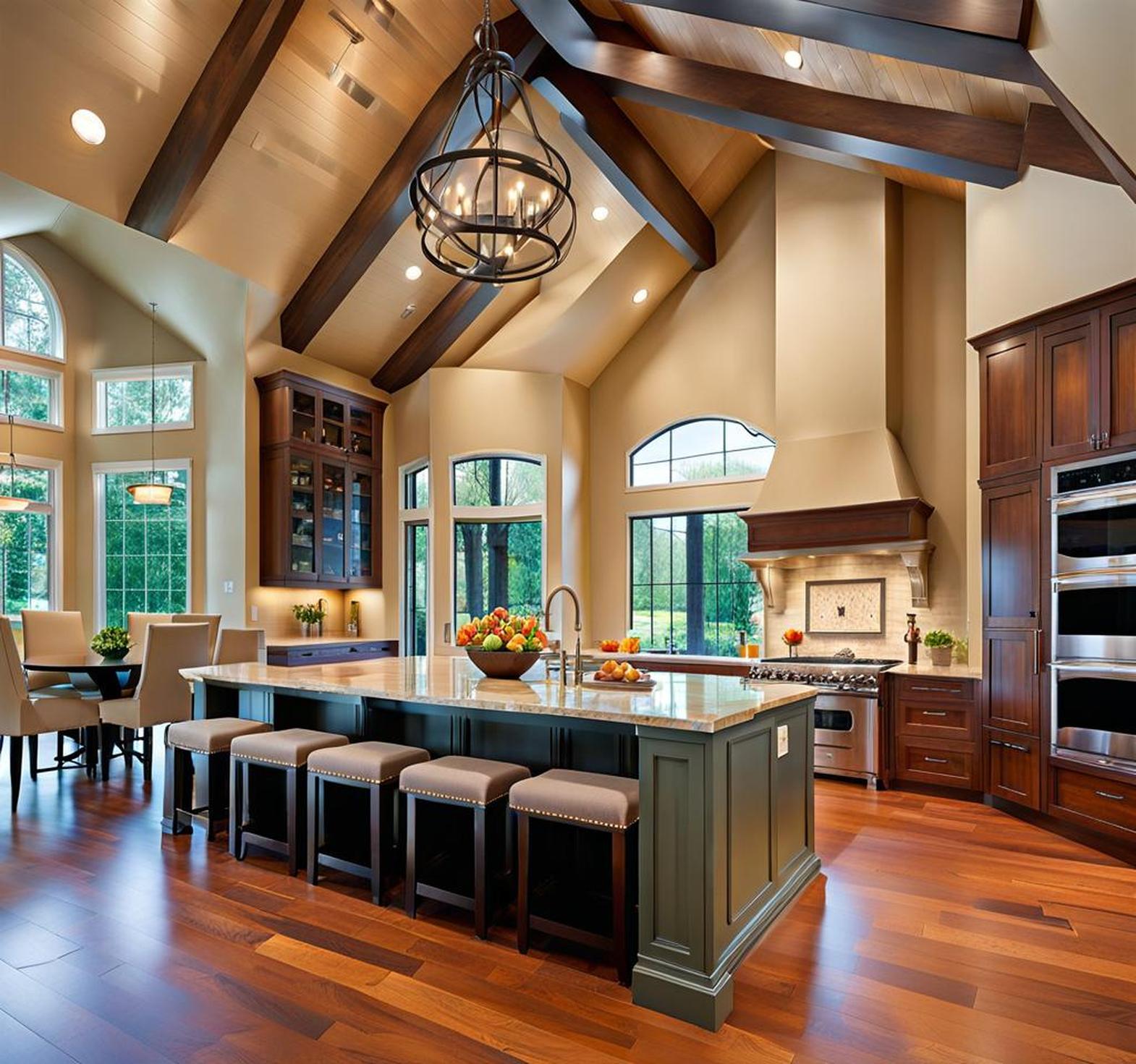Kitchens with vaulted ceilings create a feeling of grandeur and expansive space that is truly spectacular. The architectural element of an elongated ceiling draws the eye upward and allows more natural light to infuse the cooking space below. But while stunning in photos, building a vaulted ceiling requires careful planning and consideration of factors like budget, energy use, and storage solutions.
This comprehensive guide covers everything homeowners need to know before taking on a vaulted ceiling project, from the initial design steps to the finished product that artfully melds form and function.
Determining if a Vaulted Ceiling is Right for Your Kitchen
A vaulted ceiling may seem like an obvious choice to amplify visual impact and square footage, but the decision requires an honest assessment of lifestyle needs and priorities.
For example, exposed upper cabinets will demand additional cleaning and maintenance. Heating and cooling bills may rise more than expected. And low-hanging pendant lights could impede movement zones.

Evaluating the Pros and Cons
To determine if a vaulted ceiling makes sense, analyze the potential benefits and drawbacks:
- Pros
- Creates feeling of openness and spaciousness
- Allows abundant natural light
- Provides design flexibility with beams, shiplap, etc.
- Adds architectural interest and visual drama
- Cons
- More difficult and expensive installation
- Potential energy efficiency issues
- Requires creative storage solutions
- Exposed cabinets demand extra cleaning
Best Practices for Small and Large Kitchen Spaces
While a vaulted ceiling pairs well with many kitchen layouts, smaller spaces may benefit from a few adjustments. For example, locating the tallest section of ceiling away from countertops preserves essential task lighting. And restricting upper cabinetry to just one wall maintains storage with less cleaning. For larger kitchens, a vaulted ceiling helps delineate separate zones for cooking, dining, and lounging.
The Design Process for Vaulted Kitchen Ceilings
Great design reconciles the stunning aesthetic of a vaulted ceiling with the kitchen’s ergonomic needs. An experienced contractor and architect or designer can navigate these objectives.
Structural Changes Needed
Some structural modifications required to construct a vaulted ceiling include:
- Removing existing horizontal ceiling
- Reinforcing load-bearing walls and roofline
- Integratingtaller windows and exterior changes
- Accommodating HVAC, plumbing, and electrical
A structural engineer helps specify essential supports like supplemented trusses or laminated veneer lumber beams integrated into the architecture.
Complementary Design Elements
To enhance the grand feeling elicited by a vaulted ceiling, incorporate complementary features like:
- Exposed beams or rafter tails
- Windows and skylights to increase natural daylight
- Tongue-and-groove planks or shiplap accents
- Stone, brick, or wood materials on tall chimneys
Well-designed finishing touches turn the necessary kitchen ventilation hood into an architectural feature rather than an eyesore.
Constructing and Installing a Kitchen Vaulted Ceiling
The physical process of creating a vaulted ceiling includes:
- Demolishing and removing all or part of existing horizontal ceiling
- Integrating reinforced structural supports
- Building out vaulted ceiling substructure and finishes
- Protecting floors, countertops, and other surfaces
During each phase, diligent communication ensures the contractor implements the designs for functionality and features like lighting cutouts.
Considerations for Ambient, Task, and Accent Lighting
The increased ceiling height afforded by a vaulted design provides greater flexibility with kitchen lighting. Combining recessed cans, adjustable track heads, and stunning linear or single-point pendants check the boxes for ambient illumination, task lighting, and accenting.
While captivating, a vaulted ceiling qualifies as a premium upgrade. Budgetary factors include:
- Size of kitchen and ceiling treatment
- Structural changes needed
- Choice of materials and finishes
- Geographic location and labor costs
A 500 sq. ft. kitchen with a vaulted ceiling over the majority of the space typically ranges from $15,000 to $30,000. Request quotes from several contractors before selecting your project team.
