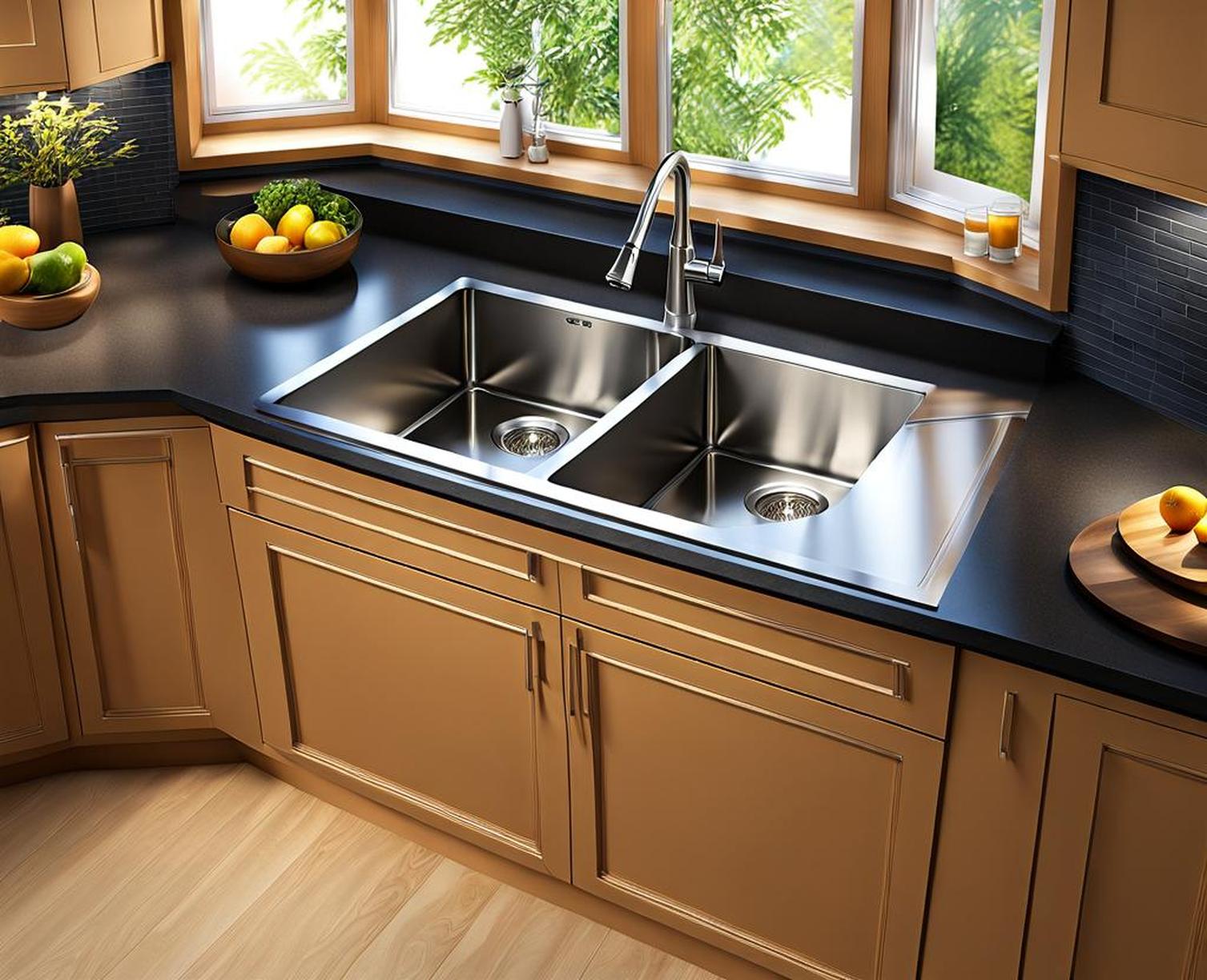Tired of that unused corner in your kitchen collecting dust? Transform it into a stylish and functional space with a corner sink. Installing a sink in your kitchen corner can provide a number of benefits, from added counter space to a unique focal point.
A corner sink efficiently utilizes the awkward, often empty space that exists in many kitchen layouts. Rather than letting it go to waste, a sink can turn the area into a handy spot for food prep and cleanup. Corner sinks are especially helpful in small kitchens where maximizing every inch is crucial.
Choosing Between Corner Sink Styles
When embarking on your corner sink project, one of the first decisions is selecting which style works best for your space. There are two main types of corner sinks:
- True L-Shaped Corner Sink: This sits directly into a 90 degree corner and is shaped like an L.
- Diagonal Corner Sink: Installed diagonally into the corner at approximately 45 degrees.
The diagonal style is typically preferred because it angles the sink basin outwards, creating a more comfortable and accessible washing space. The 90 degree L-shaped sinks can feel cramped and awkward inside a sharp corner.
It’s also important to look at the size and configuration of your existing cabinetry. Diagonal sinks generally allow you to take full advantage of the corner area. Coordinate wisely with the carpenter or contractor during the installation process.
Choosing the Right Sink Size
One important consideration when selecting a corner sink is properly coordinating the size of the sink basin with the sink base cabinet. You’ll want these two elements to align for optimal look and function.

Standard corner sink base cabinets are usually 36 or 42 inches across the front face. However, take measurements of your existing cabinetry to confirm.
From there, choose an appropriately sized sink – you don’t want an oversized basin crammed into a narrow cabinet. This can cause plumbing issues and make the space uncomfortable to use. Prioritize function over size.
Maximize Storage Solutions
Due to their diagonal configuration, corner sinks can limit the upper cabinet storage space around them. Look for ways to add storage nearby, like additional cabinets or open shelving on adjacent walls. Multi-level organizer trays, roll outs, and pull out racks can also help maximize existing corner space.
Design Tips for Complementary Elements
Well-planned corner sinks don’t just look sleek on their own, they coordinate seamlessly with other parts of the kitchen design. Here are some elements to consider:
Backsplash
The backsplash provides an opportunity to complement the sink through material, texture, or color. For example, a stainless steel sink would pair nicely with a backsplash featuring stones, glass tiles, or metal accents. Make sure the backsplash covers the wall space behind and surrounding the sink.
Countertops
Your countertop selection should account for functionality near the sink area. Water-resistant materials like quartz or laminate are smart choices. Also consider height – a slightly raised surface makes tasks like washing dishes more comfortable.
Faucet
Look for faucets with handy features like pull-down sprayers. Position the faucet so it lines up neatly with the backsplash when not in use. Faucet finishes that match other metal finishes create a cohesive look.
Lighting
Proper lighting is essential for any kitchen task space. Place LED lights above or around the sink to brightly illuminate the area. Dimmer switches allow you to adjust brightness.
Weighing the Pros and Cons
Corner sinks come with unique benefits that make them a popular kitchen layout choice, but they also have some drawbacks to consider:
Pros
- Make use of wasted space in corners
- Provide a focal point and add visual interest
- Great option for small kitchens lacking counter space
- Allow for efficient triangular workflow between sink, fridge, and stove
Cons
- Limitations in simultaneous use – tight fit for more than one person
- More complex installation than standard kitchen sinks
- Possibly reduced storage space in corner cabinets
- Higher cost due to complex plumbing
Carefully weigh these factors when deciding if a corner sink is the right choice for your kitchen remodel.
With clever planning and coordination, a corner sink can transform unused space into a highly functional kitchen zone. Take the time to make careful design decisions regarding the sink, cabinetry, and surrounding elements. The end result will be a kitchen corner you can fully utilize and love showing off.
Ready to turn that wasted space into a spectacular corner sink? Use the tips outlined here to make the most of your kitchen layout. That dusty corner will become one of the most enviable features of your kitchen design.
