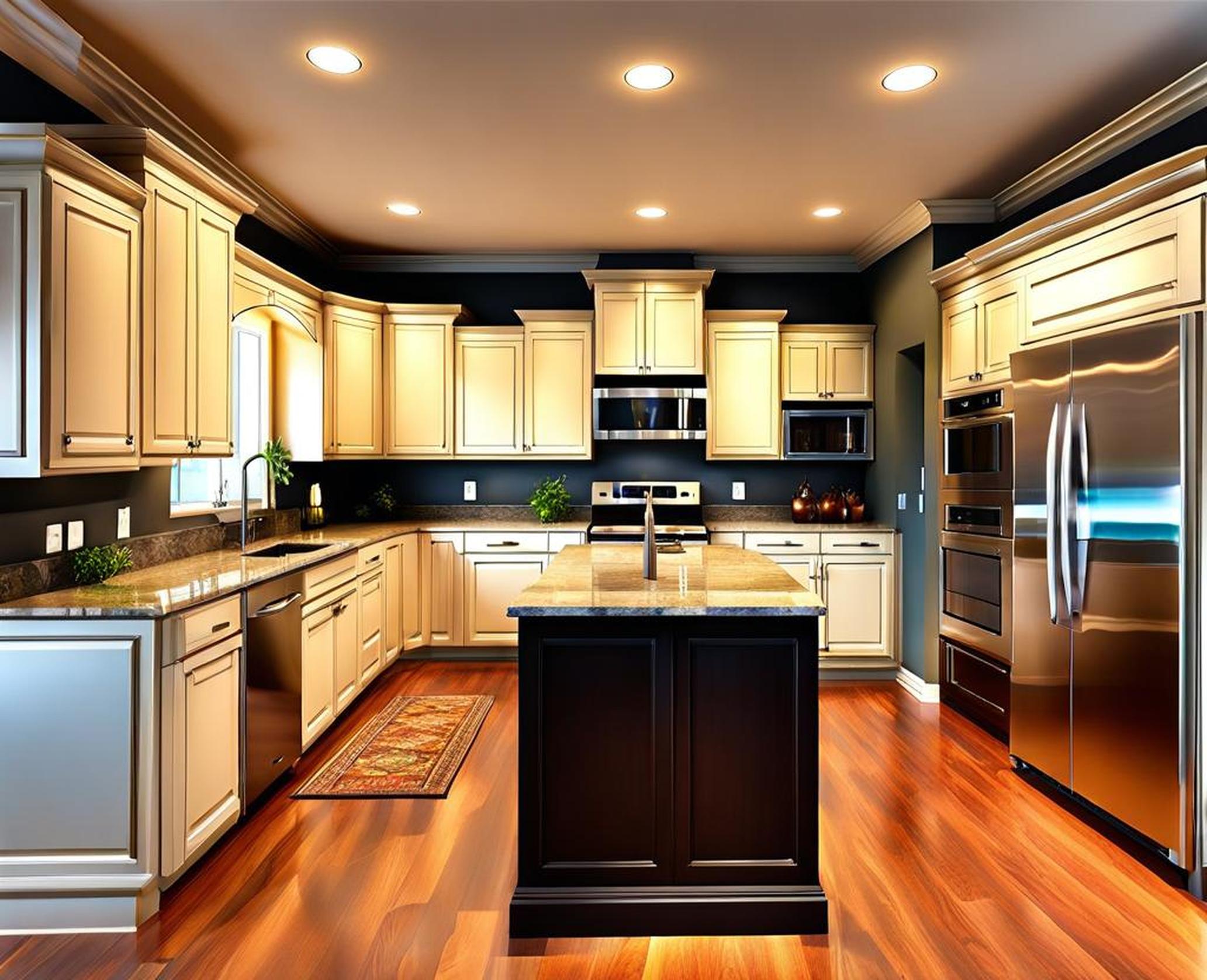The layout of recessed lighting in your kitchen is crucial for creating a functional, safe, and visually appealing space. Proper placement illuminates work areas, sets the mood, and acts as a design element while poor positioning leaves dark corners or annoying glare. We uncover expert tips for planning recessed lighting to highlight your kitchen.
Getting Started with Planning Your Kitchen Recessed Lighting
Successful kitchen lighting starts with an installation plan tailored to your space. Measure the room size, accounting for awkward angles or low ceilings. Calculate the square footage using your measurements to determine the number of required fixtures. Generally, plan for one recessed light per 4-6 square feet of ceiling space for ambient lighting.
Next, evaluate your priorities. Is the focal point a cooking zone, dining area or impressive island? Are you looking for task lighting, accent lighting or general illumination? This establishes your lighting goals. Finally, choose recessed lighting types like directional lights, adjustable fixtures or wall wash lights based on your needs.
Kitchen Lighting Needs
- Task Lighting: Bright, focused beam for food prep zones
- Ambient Lighting: Overall background lighting
- Accent Lighting: Highlights specific designs or features
Recessed Lighting Styles
- Directional Lights: Spotlights aimed at specific zones
- Wall Wash Lights: Graze walls with background lighting
- Adjustable Fixtures: Pivot spotlights as needed
Key Factors to Consider for Layouts
When designing your custom recessed lighting plan, consider spacing, lighting zones and working around existing features.

Spacing Between Lights
Proper spacing creates uniform lighting. Our lighting experts recommend placing recessed between 4-6 feet apart. Reduce distance for lower ceilings or narrow beam angles. Extend for higher ceilings or wide beam spreads. Measure precisely to prevent dark or bright spots.
Lighting Key Zones
Illuminate the most used areas like:
- Cooking Zones: Brightly light the stove, ovens and food prep surfaces. Position directional spotlights 18-24 inches from the front edge of counters. Allow for task lighting up to 50-100 footcandles.
- Sinks: Eliminate shadows over the sink bowl. Allow for 30-50 footcandles of illumination for safe use.
- Countertops and Islands: Place perimeter lighting to provide ambient illumination around surfaces. Allow for 30-50 footcandles.
- Dining Areas: Create flexible lighting over tables with dimmable fixtures. Allow for 10-20 footcandles for dining.
Accounting for Cabinets and Islands
Adjust placement around existing features for ideal coverage. For perimeter cabinet lighting, position recessed fixtures 12-18 inches from the wall. Light islands separately, using pendants or built-in strips to graze the edges or provide overhead illumination.
Execution: Installation Considerations
For new construction, plan wiring locations in advance. For existing kitchens, pick electrically convenient positions minimizing required repairs. Choose compatible housing and switches for your goals.
Housing Types
Insulation-contact (IC) housings touch attic insulation without overheating. Non-IC housings require 3 inches of clearance. Most building codes now require IC-rated recessed lighting. Choose wisely as replacing existing housings means re-cutting holes.
Dimmer Switches
Dimmer switches allow adjustable light levels from bright and energizing to soft and moody. Pair fluorescent or LED fixtures with compatible dimmer switches. Specify dimming type – TRIAC, ELV, 0-10V – when buying dimmable recessed lighting.
Consider wiring separate zones on different dimmers – such as the kitchen, dining and island areas. This allows custom control for meal prep, dining ambiance or late nights socializing over the island.
Achieving a Stylish, Functional Layout
Well-executed recessed lighting coordinates with other fixtures for style and purpose. Mixing metal finishes, like brushed nickel recessed lights with black pendants, lends cohesion across lighting sources. Grouping fixture types in zones prevents chaotic installations.
Mixing With Other Light Sources
Combining recessed illumination with other fixtures builds dimension through light and shadow:
- Pendants: Draw the eye to central islands or dining tables.
- Under Cabinet Lights: Brighten task areas without glare.
- Track Lighting: Spotlight accent walls or backsplashes.
Playing With Ambiance
Recessed lighting Ambiance is adjusted through light color and brightness levels. Cool white (5000K) mimics daylight, energizing spaces. Warm white (2700K) gives off cozy candle-lit vibes. Tunable fixtures shift across the color spectrum.
Pair with dimmers for ultimate control. Bright light keeps you alert during food prep. Low illumination sets an intimate gathering mood. Position accent lighting to highlight decorative tile or display collections while dining.
Planning recessed fixture placement, zones, controls and coordination with other lighting optimizes kitchen illumination. This versatile, unobtrusive lighting builds inviting, highly functional spaces when thoughtfully arranged. Use these professional layout tips to craft your perfect kitchen lighting design.
