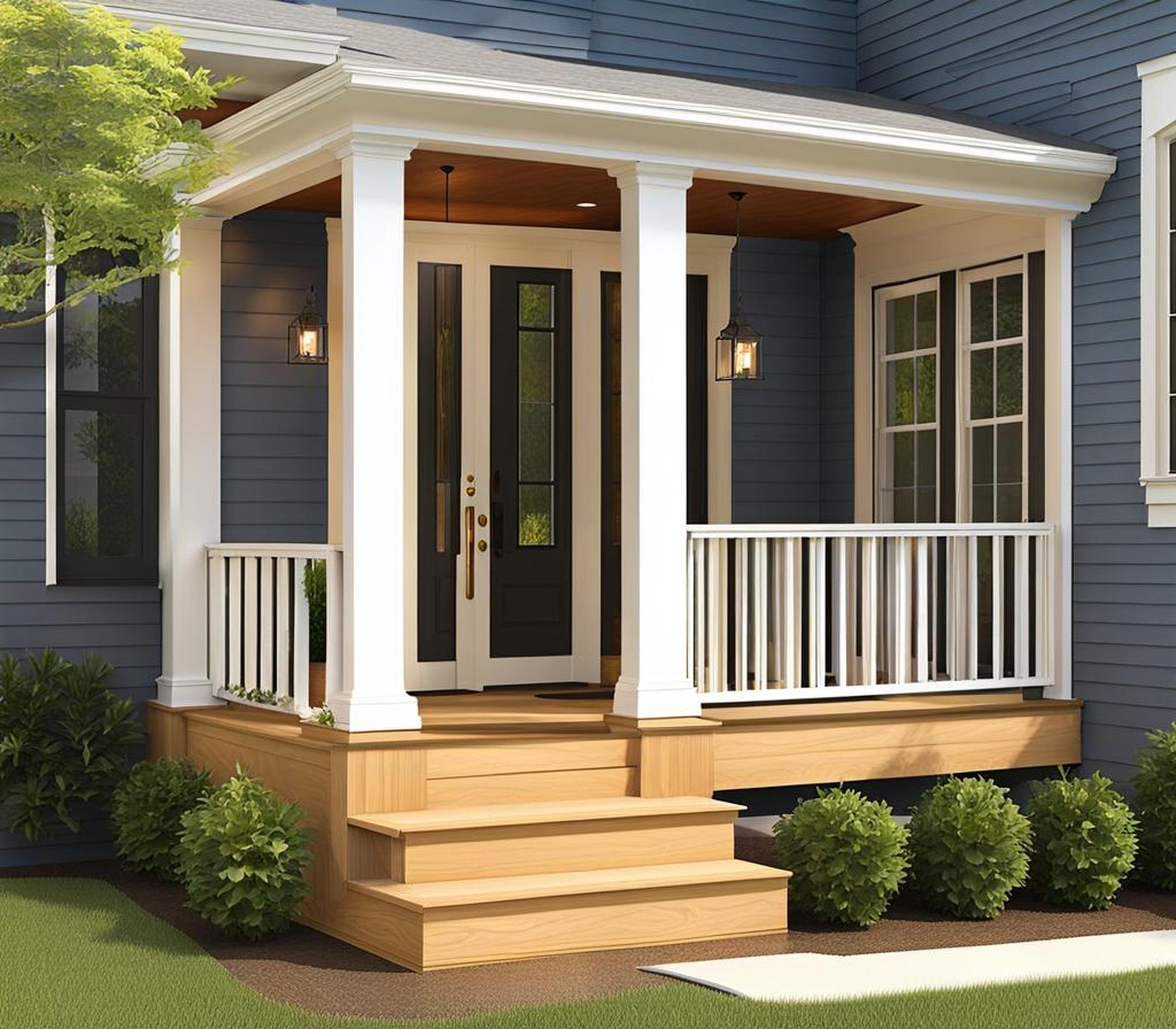Enclosing a front porch can transform an underutilized outdoor space into a comfortable and inviting living area. By converting your porch into a four-season room, you can enjoy the benefits of added space while still appreciating the outdoor views and natural light.
With strategic planning and design, enclosing your front porch can increase the functionality and enjoyment you get from this part of your home.
Planning Your Porch Enclosure
The first step when considering enclosing your front porch is to thoroughly evaluate your existing structure. Taking measurements and assessing the current layout, traffic flow, and structural integrity will inform the design process.
Evaluate Your Existing Porch
Before designing your enclosed porch, take detailed measurements of the current space. Evaluate the porch floor, roof, posts, and railings to determine if they are in suitable condition to support an enclosure or if repairs and upgrades are needed. Consider how you want to use the enclosed space and create an optimal layout for furniture, traffic flow, and activities.
Research Permits and Regulations
Most areas require building permits for structural renovations like enclosing a porch. Research local zoning laws, applicable building codes, and HOA rules to ensure your plans are permitted. The permit process can take time, so build this into your project timeline.

Create a Budget
From framing materials to windows, lighting, and flooring, porch enclosures involve considerable investments. Get multiple quotes from contractors to estimate costs accurately. Your budget will determine factors like size, features, and material choices.
Hire an Architect or Designer (optional)
For the most functional and aesthetically pleasing design, consider consulting an architect or designer. They can help you maximize usable space, select materials, and incorporate custom details to enhance your home’s architecture and flow.
Structural Considerations for Enclosing a Porch
One of the biggest construction components is adding structural framing and walls to enclose the space. This must be done properly to handle seasonal shifts, wind, and other forces placed on the new structure.
Framing the New Walls and Ceiling
Framing carpentry involves assembling the structural framework for the enclosed porch walls and ceiling. The framing ties into the existing roofline and soffits while allowing for insulation within the new exterior walls. Load-bearing headers will need to be properly sized and secured.
Windows
Strategically placed windows allow natural light into the new space while offering views of the outdoors. Opt for energy-efficient models to reduce heating and cooling costs. Egress windows may be required by code based on room size. Position windows to balance light, views, airflow, and privacy.
Roofing
Tying into the existing roof structure while accounting for slope and drainage is key. The roofing system and shingles or other materials must withstand the elements and protect the enclosed interior space from precipitation, wind, and sun damage.
Utilities
Updating electrical, plumbing, and HVAC systems creates a comfortable environment. New wiring, outlets, switches, lighting, fans, and supplemental heating and cooling may be needed. Integrate any required plumbing for kitchens or baths during the early stages.
Finishing Touches for an Enclosed Porch
The finishing details like trims and flooring give your enclosed porch a polished, welcoming feel so you can fully utilize the updated space.
Trims and Moldings
Carefully installed trims and moldings around windows, doors, transitions, and floors enhance the interior design. Options like crown molding, chair rail, and baseboards add warmth and elegance.
Flooring
Durable indoor flooring like tile, stone, laminate or engineered hardwood replaces outdoor patio materials. Water-resistant luxury vinyl and porcelain tile work well. Choose flooring that aligns with your design style.
Lighting and Electrical
Proper lighting transforms the porch for everyday use. Overhead fixtures combined with accent and task lighting create a well-illuminated interior. Update electrical as needed, and consider adding features like built-in charging stations.
Accessories
Finishing touches like cellular shades, curtains, ceiling fans, and electric heaters complete the room. Select functional and decorative accessories that complement your furnishings and design choices.
With careful planning and execution, an enclosed front porch becomes a comfortable, inviting space your family can enjoy year-round. The added living area provides valuable space to relax, work, or entertain while enjoying natural light and garden views.
Protecting your porch from the elements keeps furnishings, finishes, and fixtures looking their best for years to come. The increased functionality and aesthetic appeal also boost your home’s value. With your enclosed front porch, you’ve created expanded living space that will enhance everyday home life.
