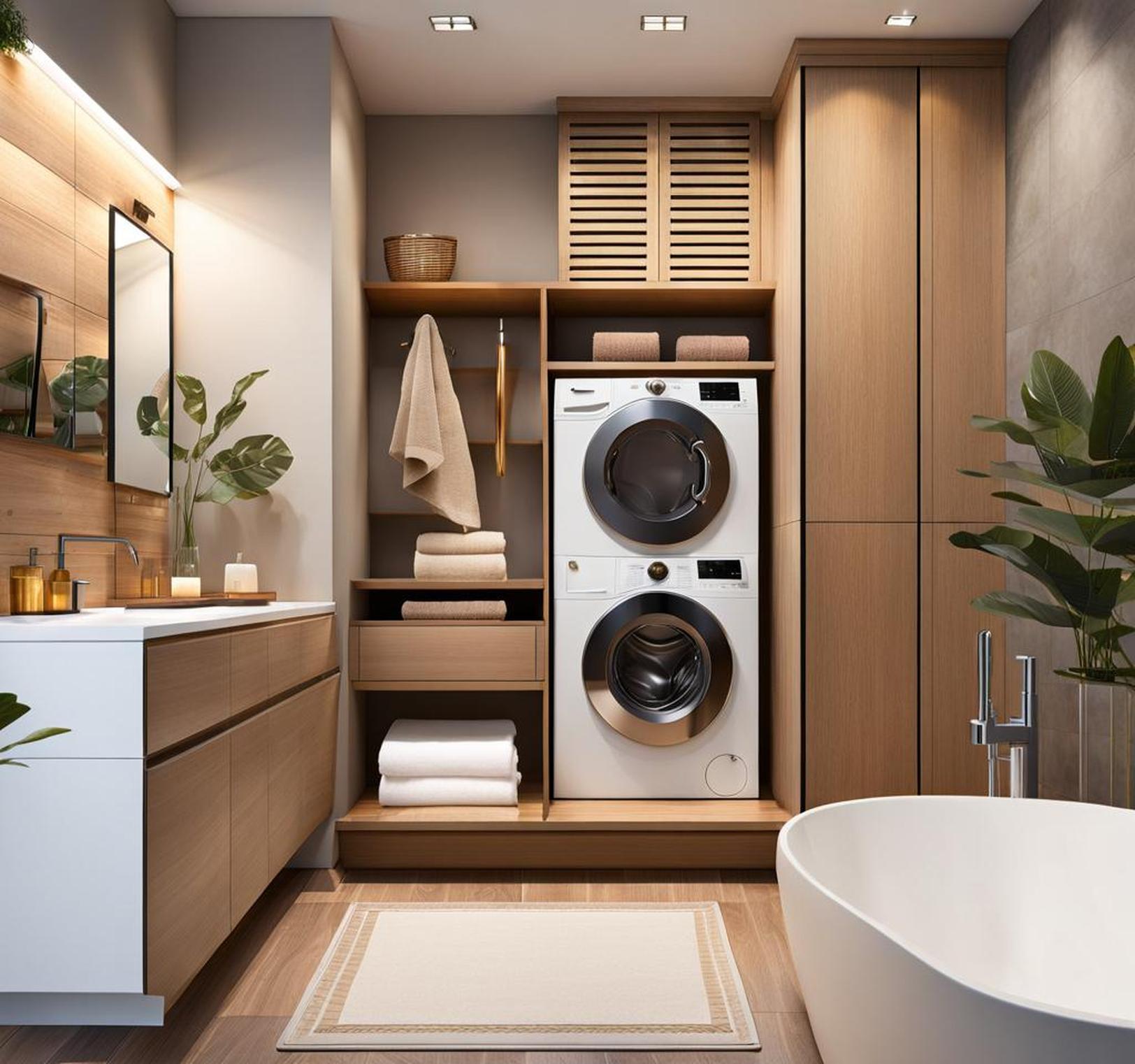Adding a laundry area to your bathroom can help maximize space and efficiency in your home. With some strategic planning, a laundry and bathroom combo can feel open and inviting, not cramped. Here are tips for layout, storage, appliances, and design to make the most of your bathroom-laundry space.
Bathroom laundry combos come in two main layouts: parallel, with side-by-side washer and dryer, or perpendicular, with the units across from each other. Parallel works well in narrow baths, while perpendicular is great for larger spaces. Consider traffic flow to pick the best option.
Carefully Select Fixtures and Appliances
Choosing space-saving fixtures is key in a combined laundry-bathroom. Wall-mounted or pedestal sinks take up minimal floor space compared to vanities. For laundry, stacked front-load washer-dryers maximize vertical real estate. Vented models require ducting, while ventless condense moisture internally.
When picking washer-dryers, opt for units with cycles and capacities to suit your needs. Compact appliances can fit small spaces without sacrificing function. Consider a shower stall rather than a bathtub to save room.
Creative Storage Keeps Things Organized
Incorporating discreet storage is crucial for a tidy laundry-bathroom combo. Built-in wall cabinets or shelving keep essentials handy while hiding clutter. Freestanding cabinets offer flexibility. Hampers discreetly hold dirty clothes. For ease, install a laundry chute to send clothes directly from upstairs.
Other ideas include under-sink roll-out trays, wall-mounted ironing boards, and multi-purpose furniture like storage ottomans or benches.
Design Elements For an Open, Spacious Feel
Using design elements strategically can make a bathroom laundry combo feel more open and inviting. Opt for glass shower doors to create an airy look. Maximize natural light with windows and skylights. Mirrors visually expand the space. Cool tones from tiles or paint give the illusion of more room.
Consider incorporating leafy plants and laundry-scented candles. Eliminate clutter. Every item should have a dedicated storage spot.

Creative Layout Concepts and Real-World Examples
From hidden laundry spaces to luxurious bathroom combos, there are endless possibilities for an integrated layout. One idea is to tuck the washer and dryer discretely inside a bathroom vanity. Another is dedicating one end of a large bathroom to a spacious laundry zone with a bathtub.
For a shared Jack-and-Jill bathroom, the laundry area could act as a partition between vanities. Or, opt for a standalone laundry closet accessible from the main bath. There are many ways to seamlessly blend laundry functionality into your dream bathroom.
With careful planning, it’s easy to enjoy the efficiency of a joint bathroom-laundry space. Choose fixtures and appliances suited for tight spaces. Include storage solutions to tuck away laundry essentials. And incorporate design details that make the room feel open and inviting.
Utilizing vertical space with wall cabinets, installing fold-down ironing boards, and selecting compact multi-functional furniture are great additional ways to maximize a small laundry-bathroom combo. With smart layout and design choices, you can craft a beautiful, functional, and hassle-free laundry space inside your bathroom.
