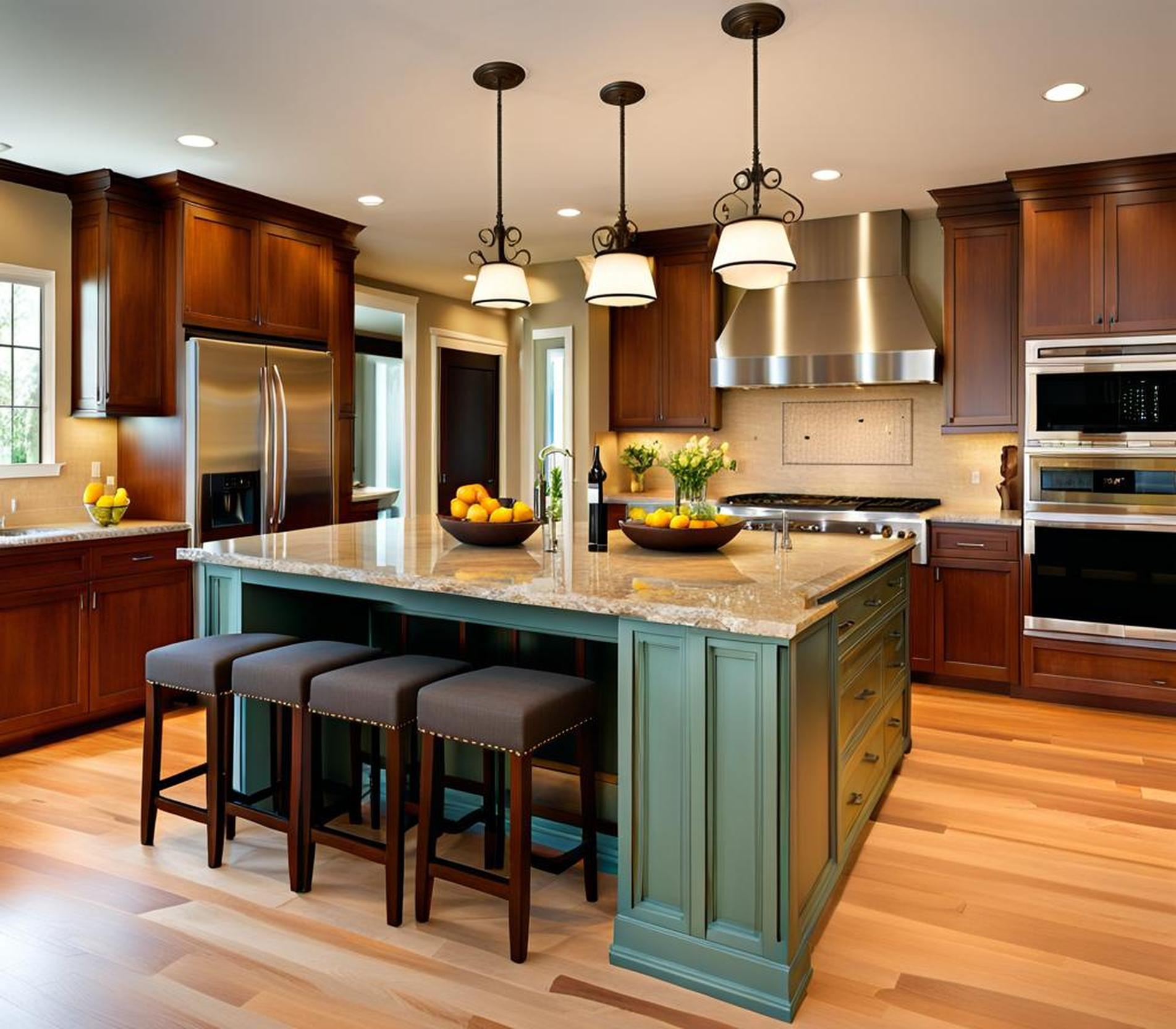Kitchen islands with seating for six or more people have become increasingly popular. A spacious island creates a natural gathering spot for family meals and entertaining guests. But designing an island that comfortably accommodates six barstools or dining chairs takes careful planning. The size, height, layout, and other design factors must be tailored to maximize seating capacity.
Determine the Appropriate Size
The first step is ensuring your kitchen island is large enough to provide ample seating space. As a general rule, you’ll need an island that is at least 6 feet long and 3-4 feet deep to accommodate six diners. This allows for about 24 inches of seating space per person – enough elbow room and personal space even with a crowd.
The shape of your island also impacts the seating arrangement. A long rectangular island is ideal for lining up six stools or chairs along the two long sides. But a curved or U-shaped design can also comfortably fit six people when spaced properly.
Choose the Right Height
The typical kitchen counter height is 36 inches. But when incorporating stools or chairs, the island height may need adjusting:
- Standard counter height (36 inches) works well with backless counter stools.
- For barstool seating, increase the height to 40-46 inches.
- Use a shorter height of 30-32 inches to accommodate standard dining chairs.
Match the island height to the seating for maximum comfort. Personalize the height based on your family’s stature as well.
Include Sufficient Clearance
With six stools pulled up, kitchen islands can quickly feel cramped and crowded. That’s why sufficient clearance is so important.
Be sure to allow at least 42 inches of clearance behind the stools so you can easily walk behind a seated diner. End-of-island clearances must be adequate as well – plan for at least 42 inches on each end.

Generous clearances give your kitchen an open, airy feel while ensuring safe and convenient circulation around the island perimeter.
Select Comfortable Seating
To keep guests comfortable at your kitchen island, choose the seating carefully:
- Backless counter stools provide flexible casual seating without taking up much room.
- Standard dining chairs work well for islands with dining table heights.
- Avoid stools with armrests, which limit how close together you can place seats.
- Upholstered seats tend to be more comfortable for extended seating.
You have many options, so select island seats tailored to your space constraints, style preferences, and comfort needs.
Incorporate Electrical and Lighting
A kitchen island with seating for six serves as more than just a dining spot – it’s also ideal for entertaining, food preparation, and homework. That’s why the right electrical and lighting features are key:
- Install outlets to conveniently power blenders, mixers, laptops or charge phones.
- Undercabinet lighting provides ideal task lighting for the prep zone.
- Hanging pendant lights add ambiance and reinforce the island as a focal point.
Proper lighting and electricity transform the island into a versatile hub of activity.
Even large kitchen islands need storage space to stay organized. Consider including:
- Drawers for utensils, cutlery, towels, and more.
- Cabinets for appliances, cookware, and pantry goods.
- Pull-out shelves for fresh fruits, spices, or recipe books.
- A pull-out trash/recycling bin.
