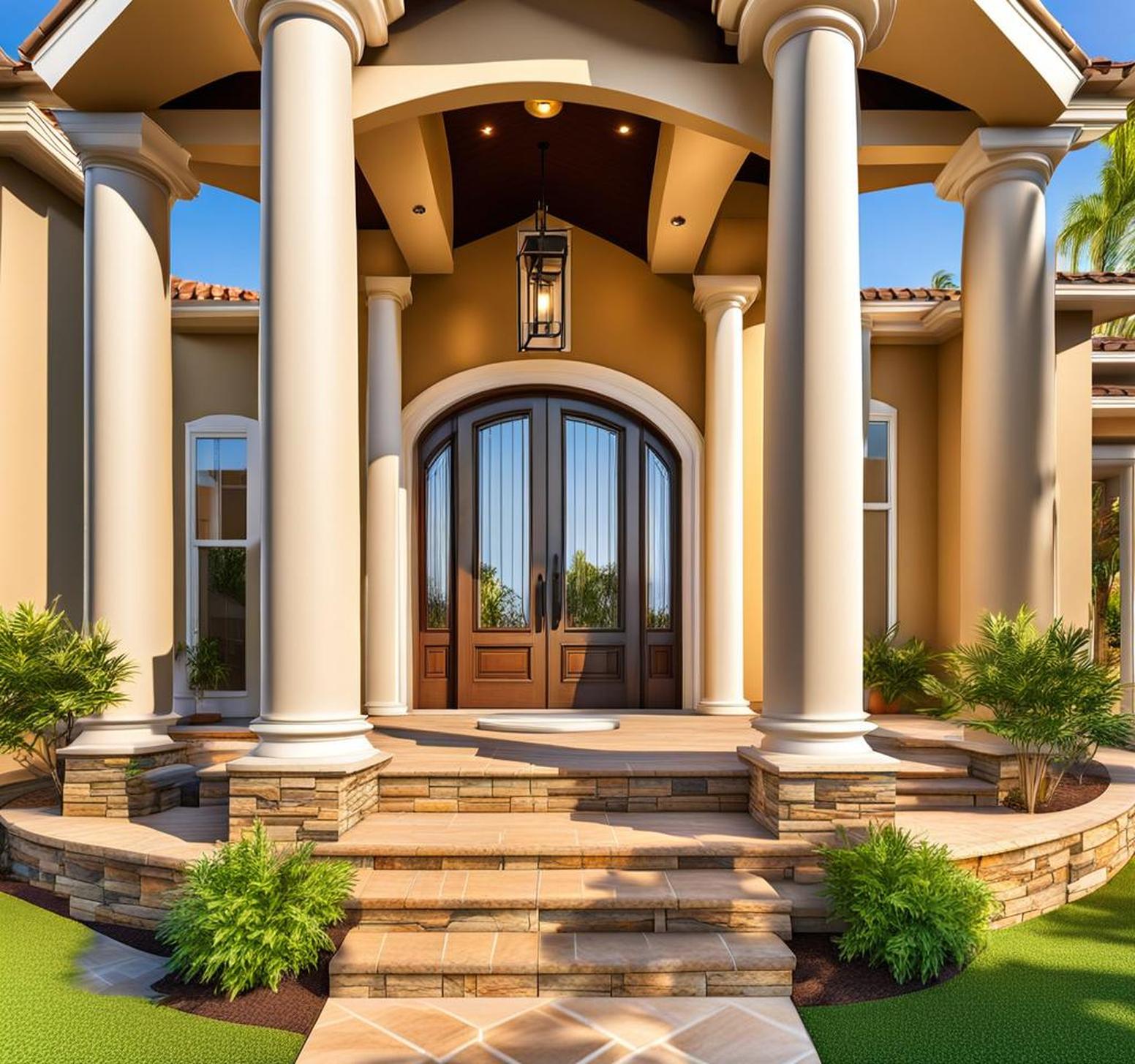Looking to add instant curb appeal and visual interest to your home’s exterior? Installing properly designed and well-placed columns on your porch, portico or entryway is one of the most effective ways to elevate the entire look and feel of your home’s facade.
Classically styled columns have been used throughout architectural history, from ancient Greek and Roman temples to stately Colonial and Victorian era homes, because they create a welcoming aesthetic and lend an air of sophistication. Adding columns to your home can make just as dramatic a statement today.
Choosing the Right Columns
The first step in elevating your exterior with columns is selecting the right style, size and material for your home’s existing architecture. Here are some key factors to consider:
- Column style – Choose fluted, plain, tapered or smooth columns that match your home’s architectural style. For example, Corinthian columns suit Neoclassical homes, while Craftsman styles pair well with geometric tapered columns.
- Column material – Traditional materials like stone, brick and wood add character but fiberglass and polymer columns are lower maintenance. Mix materials for added interest.
- Column width – Proportionate, wider columns balance larger porticos and entryways. Narrow columns suit smaller spaces.
- Column height – Columns typically range from 6 to 12 feet for single story homes, and 10 to 16 feet for two-stories. Scale them appropriately.
Placement and Spacing
The placement and spacing of columns is just as important as the design when elevating your home’s facade.
Where to Place Columns
Typical column placement includes:

- Flanking the entryway
- Lining a covered front porch or patio
- Framing the garage or front corners of the home
Achieving Balance
Use these principles for optimal placement:
- Place columns symmetrically for a balanced, appealing look
- Align columns with existing features like doorways or windows
- Add columns in pairs or matching sets for cohesion
- Allow adequate spacing between columns, porches and exterior walls
Design Considerations
Proper column design involves more than just the columns themselves. Consider these tips:
- Incorporate trim, medallions or lighting for added visual interest
- Use contrasting or matching paint colors to coordinate with exterior color scheme
- Add decorative capitals and base detailing in keeping with the architectural style
- Tie together columns with other exterior features like railings or shutters
Common Column Mistakes
It’s best to avoid these common pitfalls when incorporating columns:
- Columns that are disproportionately skinny or too narrowly spaced
- Mismatched column heights and designs
- Materials, sizes or styles that clash with the existing aesthetic
- Asymmetrical or irregular column placement
- Lack of detailing like capital and base moldings
Adding Columns Step-By-Step
Executing a successful column project takes careful planning. Follow these steps:
- Assess your home’s current exterior aesthetics and envision design goals
- Select column specifications – size, spacing, style and materials
- Prep the installation area by clearing space and creating mounting surfaces
- Install column structures with proper anchoring for durability
- Apply paint, stain or other finishes to coordinate with color scheme
- Add decorative capitals, lighting, trim and other ornamental details
- Caulk and seal for weatherproofing, and protect surfaces from damage
Installed correctly, stately columns take your home’s exterior from drab to dramatic by adding visual appeal, character and functionality. Columns also boost real estate value by increasing curb appeal. With this guide, you can confidently incorporate columns and watch your home’s facade become the envy of the neighborhood!
