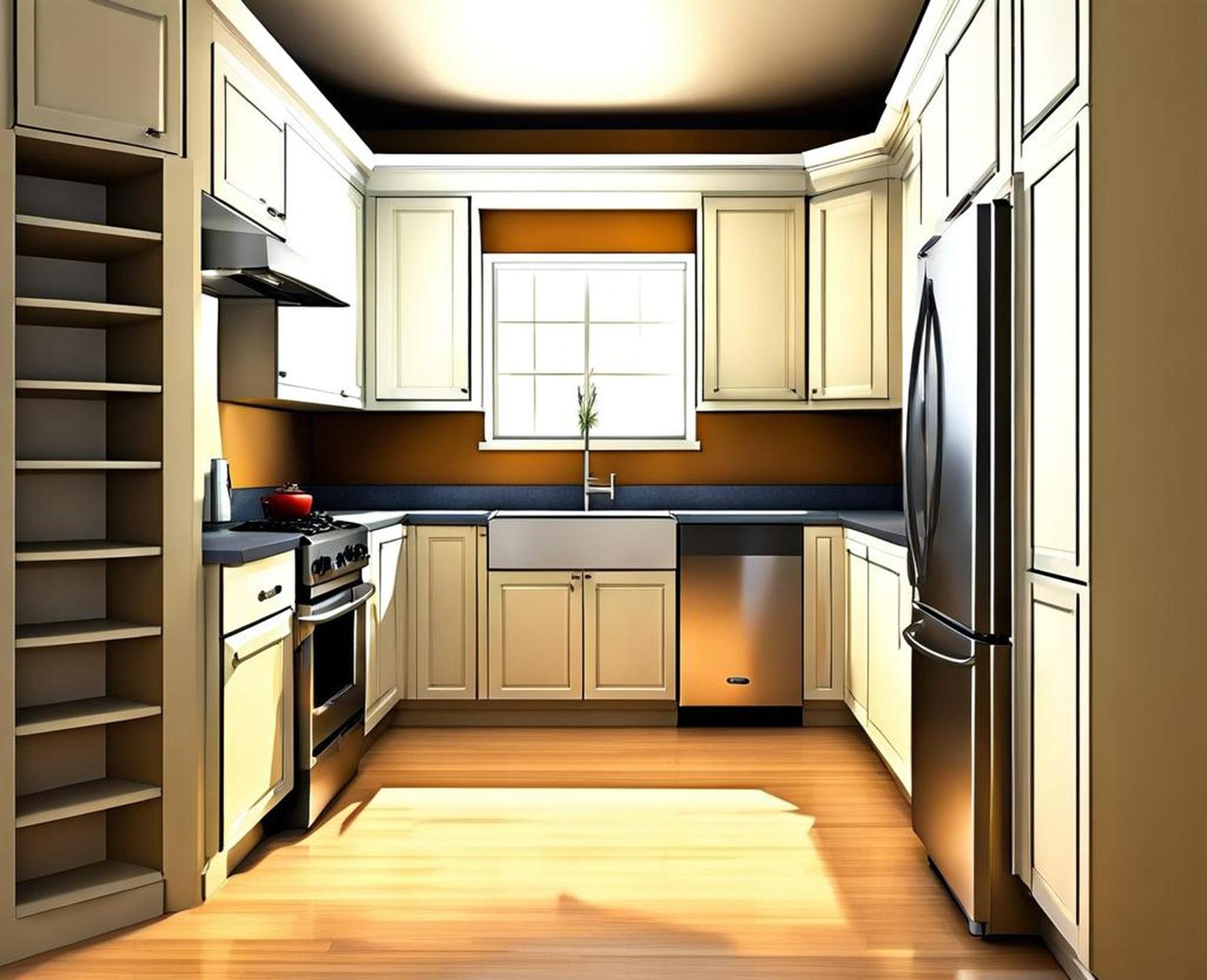If you’re dreaming of creating a warm and welcoming kitchen in a compact space, don’t despair. With clever layouts and space-saving solutions, small kitchens can be both beautiful and highly functional. The key is choosing the right design approach for your available room.
By incorporating specialized storage, compact appliances and some strategic design choices, you can craft a small kitchen that’s flooded with natural light, offers smart workflow and provides ample space for meal prep, dining and entertaining. Here are some savvy ideas for maximizing every inch.
Choosing the Right Layout
Layout is crucial in small kitchen design. Certain configurations make better use of the space than others.
Double Galley
The double galley layout sets cabinets and countertops along two parallel walls, creating an efficient corridor-style workspace. This elongated shape is ideal for narrow kitchens. Include a sink and range on one wall, refrigerator and base cabinets along the other.
L-Shaped Layout
With cabinets along two adjoining walls, the L-shaped kitchen opens up traffic flow. Place the range, sink and fridge along the shorter leg. Use the longer run for prep and storage. Add an island for more prep space.

U-Shaped Layout
The U-shaped kitchen surrounds the cook on three sides in a triangular workflow. It’s space-efficient by keeping everything within easy reach. Place appliances along the base, with ample counters for food prep and dining.
Storage Solutions
Strategic storage is vital in small kitchens. Here are some space-saving ideas:
Built-In Pantry
For ample dry goods storage, install a floor-to-ceiling pantry cabinet. Construct as a standalone unit or integrate into existing cabinetry. Store lesser-used items up high, daily-use staples within reach.
Pull-Out Shelving
Incorporate pull-out shelves inside existing cabinetry to efficiently stow items. Try a narrow spice rack, pan organizer or full-height shelving for vertically stacked storage.
Narrow Cabinetry
Oversized cabinets can overwhelm a petite kitchen. Opt for narrow base cabinets with full-extension drawers. Glass-front uppers keep the space feeling open.
Space-Saving Appliances
Slimline Refrigerator
A slim refrigerator maximizes floor space. Choose an 18 to 24 inch wide model with adjustable shelving. Top freezer, bottom freezer and side-by-side configurations are available.
Compact Sink
A small single-bowl sink saves counterspace. For added functionality, look for units with an integrated ledge, drying rack or cutting board.
Multifunction Appliances
All-in-one washer/dryer units, stoves with built-in microwaves and cooktop/ovens maximize efficiency. Look for options with multiple cooking modes.
Proper lighting and ventilation keep a small kitchen feeling airy. Strategically placed windows draw in natural light. Task lighting illuminates work areas. Consider glass cabinet doors and open shelving for an open look. With clever planning, you can craft a petite but powerful kitchen tailored to your cooking and entertaining needs.
