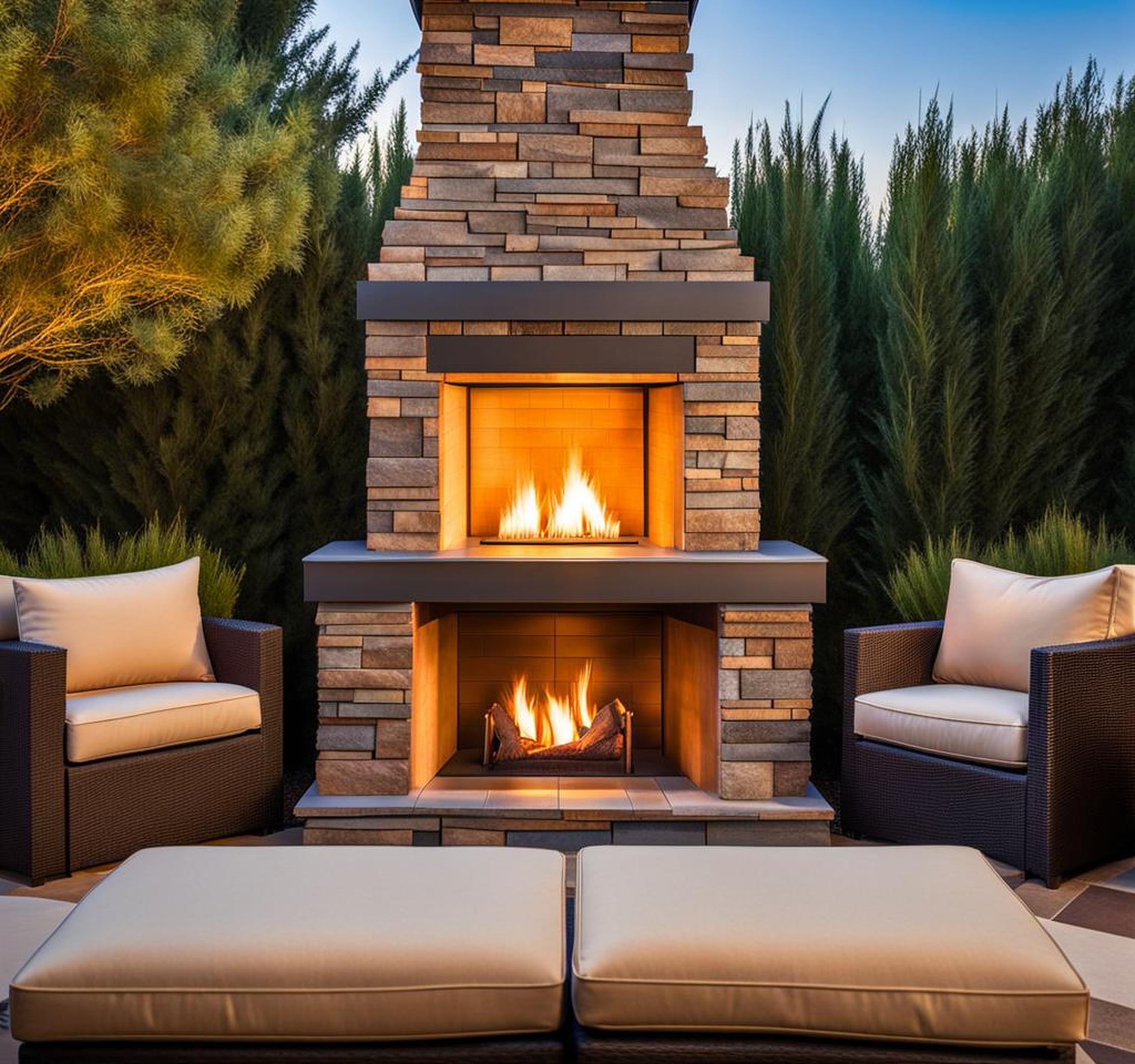A backyard fireplace can provide warmth and ambiance for outdoor gatherings. With some planning and measurement, you can construct one sized perfectly for your available area. We’ll walk through key dimensions to calculate so you can build a fireplace tailored to your space.
Determine the Purpose and Location
First, decide the main purpose your outdoor fireplace will serve. Consider whether you want it purely for atmosphere or also as a heat source. Will you use it for cooking? This affects dimensions like width and chimney height.
Also determine the exact site placement. Think through how it will fit with existing landscape features and hardscapes. Place near seating areas to allow conversation and roasting marshmallows.
Fuel Source Options
Select a wood burning or gas fireplace . Wood burning fireplaces use renewable fuel but may face local restrictions. Gas options connect to existing pipeline for convenience but require safety mechanisms.
Consider Sightlines and Views
Factor in sightlines from interior rooms overlooking the backyard. Position the fireplace to showcase beautiful views. This allows you to enjoy the ambiance from inside too.
Calculate the Footprint Dimensions
The width and depth, known as the footprint, depends on your goals. For primarily ambiance, a 3 x 3 foot fireplace suffices. Incorporate seating with a larger 15 x 4 foot design.
| Fireplace Use | Recommended Dimensions |
| Small – Ambiance | 3 feet x 3 feet |
| Large – Seating areas | 15 feet x 4 feet |
Ensure enough clearance from structures and traffic areas. Position 6 to 8 feet from seating to allow heat distribution.

Factor in Required Footing Size
The fireplace requires a thick concrete base extending beyond the edges. This footing should be at least 12 inches thick. Extend it 6 inches out from the firebox on all sides.
Proper footing prevents settling cracks. It also meets codes for permanent outdoor masonry structures. Consider footing depth below frost line if in cold climates.
Purpose of Footings
- Anchors fireplace in ground for stability
- Safely distributes and transfers weight
- Elevates structure above ground moisture
Measure Appropriate Chimney Height
The chimney pulls dangerous gases and smoke away from the firebox. Chimney height depends on fireplace size, surrounding structures, and slope grade. For a standard rectangular structure, plan for 10+ feet.
Factor in rooflines of nearby buildings to direct smoke safely up and away. Avoid exhaust flowing directly horizontal to windows or walkways.
Calculating Exact Chimney Height
Consider manufacturer specifications, which indicate minimum height. Then add vertical feet based on the chimney’s horizontal distance from peak of roof. Extend 2 feet for every 10 feet of horizontal clearance.
Choose Materials to Construct With
Typical materials include stone, brick, pre-fabricated metal boxes, or glass inserts. Choose sustainably sourced natural stone or brick in earth tones. Or select durable steel or stainless steel options.
Material Comparison
| Material | Durability | Aesthetics | Cost |
| Stone | High durability | Natural, earthy | Higher cost |
| Brick | Durable | Classic, traditional | Moderate cost |
| Steel/metal | Lower durability | Modern, sleek | Varies based on gauge |
Measure carefully if constructing with custom bricks or chopped stone. Precision allows tight mortar seams and stability.
Add Design Details Like Hearth and Mantel
For added ambiance, incorporate a hearth extension and mantel shelf. The hearth protects the surface below the firebox. Material matches the structure, such as stone, tile, or concrete.
The mantel provides an optional shelf above eye level for decorating. Use a natural stone or wood mantel to introduce natural textures. Size mantel between 4 to 6 inches deep and 4 to 6 feet long.
Review Safety and Permit Regulations
Check local building codes for specifications in your region. Common requirements include minimum distances to property lines, structures, and trees. Include any permits for fuel storage if designing a wood burning fireplace.
Work with licensed contractors for structural engineering and safe installation of gas lines or chimney flues. Obtain necessary permits before breaking ground.
Fire Prevention Tips
- Clear away dry debris within 75 feet
- Cover chimney outlets with mesh screens
- Check weather forecasts before burning
- Keep water source or fire extinguisher handy
Optimizing backyard fireplace dimensions requires factoring in purpose, materials, safety guidelines, and available space. Measure footprint width and depth based on heating needs and seating areas. Account for ample footing size to stabilize the structure. Calculate chimney height considering roof peaks and slope. Finally, choose durable, code-approved materials to construct a customized focal point for gatherings.
If you use the measurements above as a starting point, you can install an outdoor fireplace scaled perfectly your patio. Place it conveniently near seating to provide the ideal backyard oasis for relaxation.
